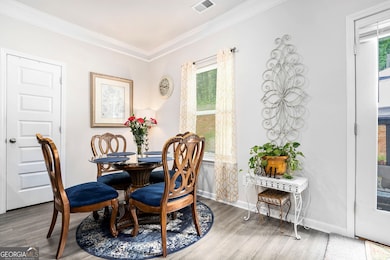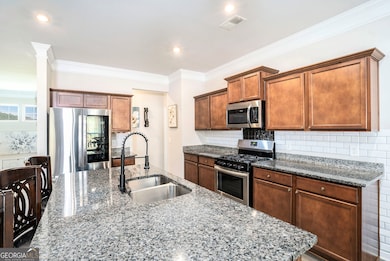176 Malbone St SW Cartersville, GA 30120
Estimated payment $2,095/month
Highlights
- Craftsman Architecture
- Clubhouse
- Bonus Room
- Mountain View
- Main Floor Primary Bedroom
- High Ceiling
About This Home
Experience one of the only eight homes with a basement in The Stiles community. Comfort, style, and convenience in this beautifully split foyer home with 3-bedrooms, 2 bath home located in the highly sought-after The Stiles neighborhood of Cartersville, GA. All main living spaces conveniently located on the main level, offering spacious open floor plans. The home features durable LVP flooring and plush carpeting throughout, with a cozy fireplace and crown molding enhancing the inviting family room and serene mountain views and fresh landscaping. The living area flows seamlessly into the dining space and kitchen with a large center island, perfect for everyday living and entertaining. Step outside to a professionally installed retaining wall- a covered canopy with a separate island for grilling and a lovely garden for relaxing evenings outdoors. The master bedroom offers a comfortable retreat with a tray ceiling, walk-in closet, en-suite bathroom featuring upgraded lighting, a garden tub, a separate shower, and dual vanities. Two additional bedrooms with walk-in closets and a full bathroom complete the main level, along with a convenient upstairs laundry area. Downstairs, you'll find an unfinished basement that is stubbed for a full bathroom and ready for your custom finishing-ideal for additional bedrooms, a recreation room, or storage. Additional highlights include an oversized storage area, two car garage and ADT security system. The community offers a swimming pool and playground- with plans for an additional playground, swimming pool and clubhouse. Conveniently located just 10-15 minutes from downtown Cartersville and I-75, this exceptional home combines modern finishes, generous space, and a welcoming community atmosphere-ideal for today's lifestyle. Turn Key Ready!
Home Details
Home Type
- Single Family
Est. Annual Taxes
- $3,761
Year Built
- Built in 2021
Lot Details
- 10,454 Sq Ft Lot
- Cleared Lot
- Garden
- Grass Covered Lot
HOA Fees
- $42 Monthly HOA Fees
Property Views
- Mountain
- Seasonal
Home Design
- Craftsman Architecture
- Traditional Architecture
- Slab Foundation
- Composition Roof
Interior Spaces
- 2-Story Property
- Crown Molding
- Tray Ceiling
- High Ceiling
- Factory Built Fireplace
- Double Pane Windows
- Window Treatments
- Entrance Foyer
- Bonus Room
- Pull Down Stairs to Attic
- Carbon Monoxide Detectors
- Unfinished Basement
Kitchen
- Breakfast Area or Nook
- Breakfast Bar
- Oven or Range
- Microwave
- Dishwasher
- Stainless Steel Appliances
- Kitchen Island
- Solid Surface Countertops
- Disposal
Flooring
- Carpet
- Vinyl
Bedrooms and Bathrooms
- 3 Main Level Bedrooms
- Primary Bedroom on Main
- Split Bedroom Floorplan
- Walk-In Closet
- 2 Full Bathrooms
- Soaking Tub
- Separate Shower
Laundry
- Laundry Room
- Laundry on upper level
- Dryer
- Washer
Parking
- 2 Car Garage
- Garage Door Opener
Outdoor Features
- Patio
- Porch
Schools
- Mission Road Elementary School
- Woodland Middle School
- Woodland High School
Utilities
- Central Heating and Cooling System
- Underground Utilities
- Electric Water Heater
- High Speed Internet
- Cable TV Available
Listing and Financial Details
- Tax Lot 645
Community Details
Overview
- Association fees include facilities fee, ground maintenance, management fee, reserve fund, swimming, water
- The Stiles Subdivision
Amenities
- Clubhouse
Recreation
- Community Playground
- Community Pool
Map
Home Values in the Area
Average Home Value in this Area
Tax History
| Year | Tax Paid | Tax Assessment Tax Assessment Total Assessment is a certain percentage of the fair market value that is determined by local assessors to be the total taxable value of land and additions on the property. | Land | Improvement |
|---|---|---|---|---|
| 2024 | $4,339 | $154,798 | $25,580 | $129,218 |
| 2023 | $3,762 | $112,954 | $25,580 | $87,374 |
| 2022 | $2,598 | $102,336 | $20,000 | $82,336 |
| 2021 | $534 | $20,000 | $20,000 | $0 |
| 2020 | $5 | $200 | $200 | $0 |
Property History
| Date | Event | Price | List to Sale | Price per Sq Ft |
|---|---|---|---|---|
| 10/10/2025 10/10/25 | Price Changed | $330,000 | -5.7% | $125 / Sq Ft |
| 09/05/2025 09/05/25 | Price Changed | $350,000 | -4.8% | $133 / Sq Ft |
| 07/15/2025 07/15/25 | Price Changed | $367,500 | -2.0% | $139 / Sq Ft |
| 06/13/2025 06/13/25 | For Sale | $375,000 | -- | $142 / Sq Ft |
Purchase History
| Date | Type | Sale Price | Title Company |
|---|---|---|---|
| Warranty Deed | $249,550 | -- | |
| Warranty Deed | $273,500 | -- |
Source: Georgia MLS
MLS Number: 10543536
APN: 0051J-0001-035
- 102 Juliette Ct SW
- 635 Mountaintop Rd SW
- 631 Mountaintop Rd SW
- 152 Malbone St SW
- 241 Chase Drew Dr SW
- 505 Ozark Ln
- 503 Ozark Ln
- 507 Ozark Ln
- 25 Mountain Trail Ct SW
- 107 Hankins Dr SW
- The James Plan at The Stiles
- The Caldwell Plan at The Stiles
- The Harrington Plan at The Stiles
- The Bradley Plan at The Stiles
- The Maddux II Plan at The Stiles
- The Benson II Plan at The Stiles
- The Coleman Plan at The Stiles
- The Ellijay Plan at The Stiles
- 671 Mountaintop Rd SW
- 639 Mountaintop Rd SW
- 233 Chase Drew Dr SW
- 39 Timber Trail SW
- 108 Chapel Meadow Ln SW
- 110 Chapel Meadow Ln SW
- 19 Gentry Dr SW
- 135 Chapel Meadow Ln SW
- 18 Bramblewood Trail SW
- 251 Mccormick Rd SW
- 144 Chapel Meadow Ln SW
- 437 Union Station St
- 264 Euharlee Rd SW Unit ID1234813P
- 264 Euharlee Rd SW
- 32 Cathedral Heights SW
- 22 Valley Creek Dr SW
- 50 Brown Farm Rd SW
- 28 Canefield Dr
- 277 Milam Bridge Rd SW Unit ID1234840P
- 277 Milam Bridge Rd SW







