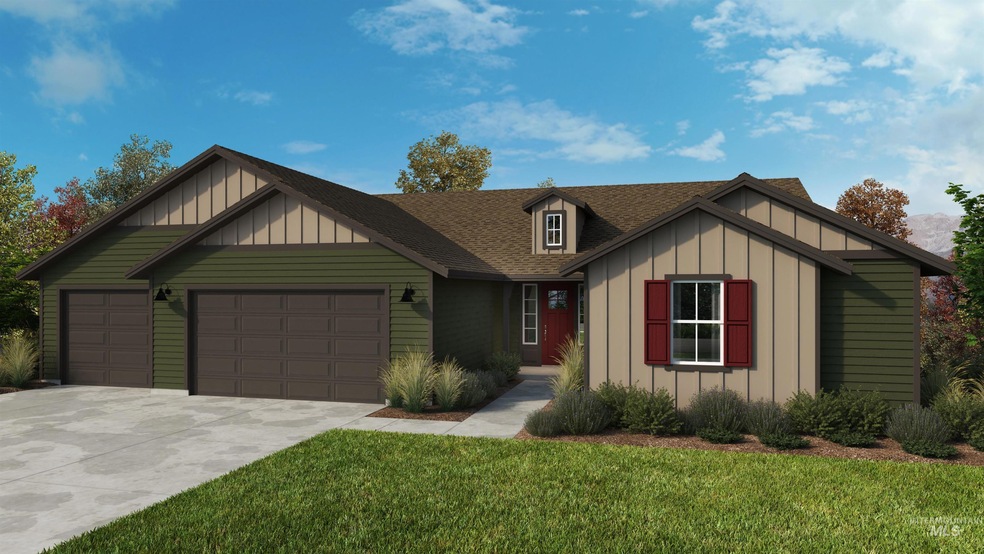
$450,000
- 3 Beds
- 2 Baths
- 1,745 Sq Ft
- 408 Brentwood Dr
- Unit Lot 10 Block 1
- Kimberly, ID
Discover Exceptional Craftsmanship in Sage Meadows. Experience the perfect blend of modern elegance and timeless charm in this stunning new home by award-winning builder CA Homes, LLC. Designed for comfort and style, this beautifully crafted residence features an open-concept layout with 3 bedrooms, 2 baths, and 1745 square feet of thoughtfully designed living space. High-end finishes abound,
Toni Woodley Keller Williams Sun Valley Southern Idaho
