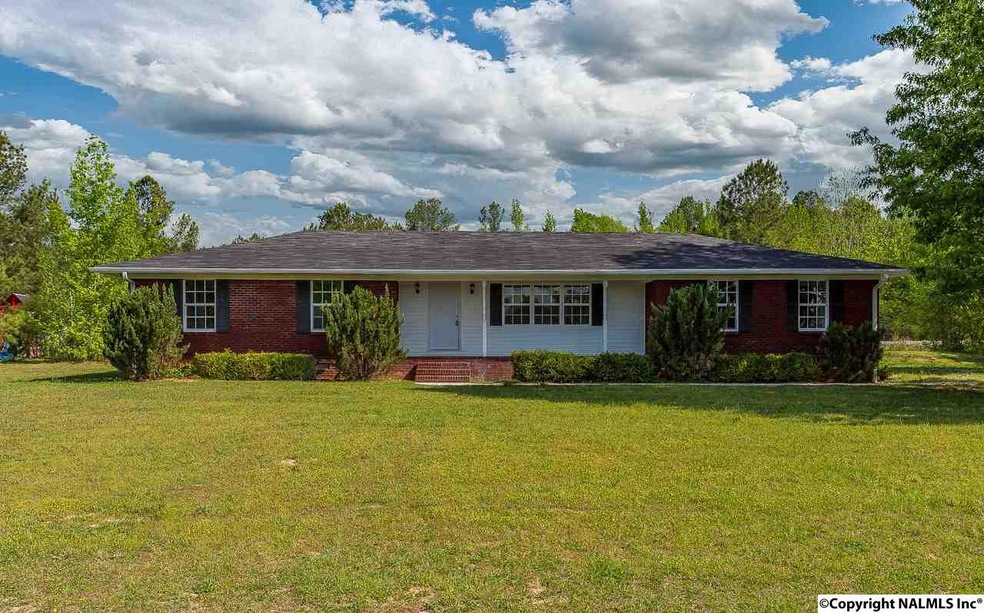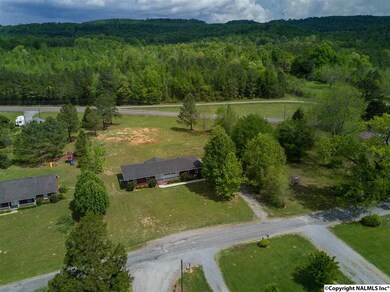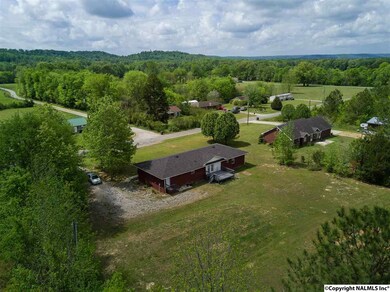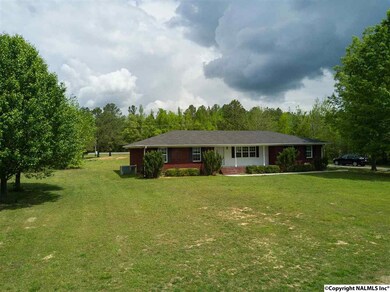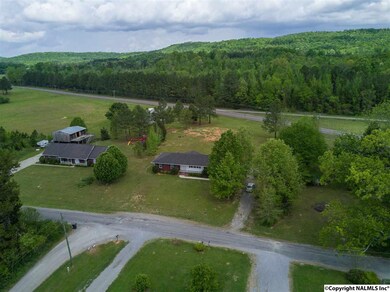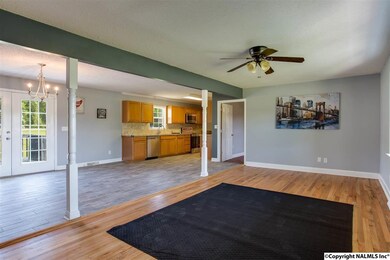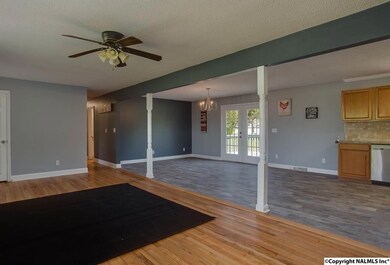
176 McGlathery Ln Falkville, AL 35622
Estimated Value: $243,000 - $382,000
About This Home
As of June 2017Full brick home with open living area. Tile backsplash in kitchen with granite countertops and new stainless steel appliances. Lots of hardwood! Split floor plan, 2 master bedrooms, 3 baths all with granite. Freshly painted with new fixtures. Covered front porch with deck off back.
Last Agent to Sell the Property
River City Realty, LLC License #65013 Listed on: 04/21/2017
Home Details
Home Type
- Single Family
Est. Annual Taxes
- $662
Year Built
- Built in 2007
Lot Details
- Lot Dimensions are 131.2 x 235.6 x 192.05 x 299.9
Interior Spaces
- 1,980 Sq Ft Home
- Property has 1 Level
- Crawl Space
- Dishwasher
Bedrooms and Bathrooms
- 4 Bedrooms
Schools
- Falkville Elementary School
- Falkville High School
Utilities
- Central Heating and Cooling System
- Septic Tank
Community Details
- No Home Owners Association
- Metes And Bounds Subdivision
Listing and Financial Details
- Assessor Parcel Number 23 02 09 0 000 002.013
Ownership History
Purchase Details
Home Financials for this Owner
Home Financials are based on the most recent Mortgage that was taken out on this home.Purchase Details
Purchase Details
Home Financials for this Owner
Home Financials are based on the most recent Mortgage that was taken out on this home.Similar Homes in the area
Home Values in the Area
Average Home Value in this Area
Purchase History
| Date | Buyer | Sale Price | Title Company |
|---|---|---|---|
| Myers Carrie E | $119,900 | None Available | |
| Tom Munoz Inc | $46,151 | None Available | |
| Williams Joe Wesley | -- | None Available |
Mortgage History
| Date | Status | Borrower | Loan Amount |
|---|---|---|---|
| Open | Myers Carrie E | $121,111 | |
| Previous Owner | Williams Joe W | $117,244 | |
| Previous Owner | Ryan Rhonwyn | $78,000 |
Property History
| Date | Event | Price | Change | Sq Ft Price |
|---|---|---|---|---|
| 09/24/2017 09/24/17 | Off Market | $119,900 | -- | -- |
| 06/23/2017 06/23/17 | Sold | $119,900 | 0.0% | $61 / Sq Ft |
| 04/24/2017 04/24/17 | Pending | -- | -- | -- |
| 04/21/2017 04/21/17 | For Sale | $119,900 | -- | $61 / Sq Ft |
Tax History Compared to Growth
Tax History
| Year | Tax Paid | Tax Assessment Tax Assessment Total Assessment is a certain percentage of the fair market value that is determined by local assessors to be the total taxable value of land and additions on the property. | Land | Improvement |
|---|---|---|---|---|
| 2024 | $662 | $19,110 | $1,290 | $17,820 |
| 2023 | $662 | $19,120 | $1,090 | $18,030 |
| 2022 | $597 | $17,390 | $1,000 | $16,390 |
| 2021 | $496 | $14,680 | $850 | $13,830 |
| 2020 | $508 | $28,830 | $850 | $27,980 |
| 2019 | $508 | $15,020 | $0 | $0 |
| 2015 | -- | $13,400 | $0 | $0 |
| 2014 | -- | $13,140 | $0 | $0 |
| 2013 | -- | $13,000 | $0 | $0 |
Agents Affiliated with this Home
-
Melanie Stover
M
Seller's Agent in 2017
Melanie Stover
River City Realty, LLC
(256) 302-1932
11 Total Sales
-
Pam Garland

Buyer's Agent in 2017
Pam Garland
RE/MAX
(256) 654-9962
98 Total Sales
Map
Source: ValleyMLS.com
MLS Number: 1067272
APN: 23-02-09-0-000-002.013
- 20 acres Pleasant Country Rd
- 22 Lilac Pvt Dr
- +/-10 E Lacon Rd
- 1 acre Highway 55 E
- Tract 7 Highway 55 E
- tract 6 Highway 55 E
- tract 5 Highway 55 E
- 8 E Woods Private Dr
- 165 Mill Creek Cir
- 132 E Pine St
- 222 N Robinson Rd
- 222 E Main St
- 50x95 E Main St
- 124 N Robinson Rd
- 298 E Main St
- 814 Holmes Drake Rd
- 47 Milligan Rd
- 766 Key Turney Rd
- 0 Culver Rd Unit LotWP001 23058640
- 136 Higdon Rd
- 176 McGlathery Ln
- 158 McGlathery Ln
- 188 McGlathery Ln
- 1119 Highway 55 E
- 0 McGlathery Ln Unit 1800718
- 0 McGlathery Ln
- Lot 3 McGlathery Ln
- Lot 1 McGlathery Ln
- Lot 2 McGlathery Ln
- 161 McGlathery Ln
- 181 McGlathery Ln
- 153 McGlathery Ln
- 143 McGlathery Ln
- 12 County Road 55
- 3775 Hwy 55 East
- 110 McGlathery Ln
- 1202 Highway 55 E
- 72 McGlathery Ln
- 68 McGlathery Ln
- 54 McGlathery Ln
