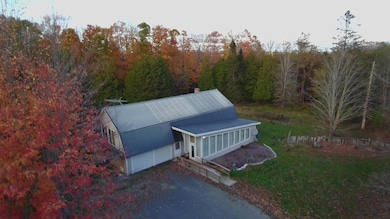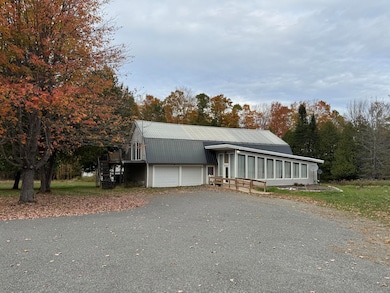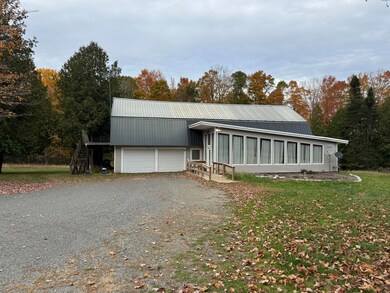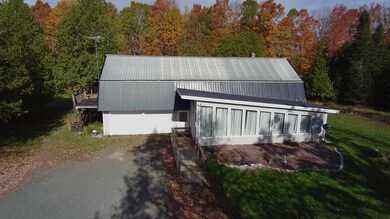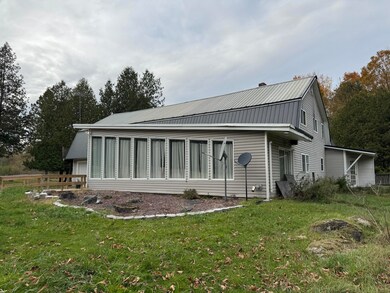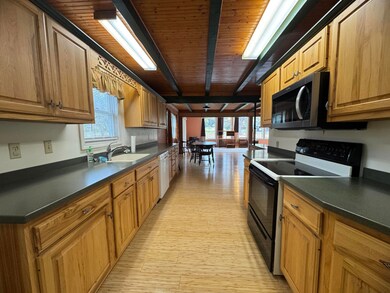176 Millet Rd Garland, ME 04939
Estimated payment $3,071/month
Highlights
- 1,500 Feet of Waterfront
- Country Club
- 65 Acre Lot
- Nearby Water Access
- Finished Room Over Garage
- Deck
About This Home
Welcome to your own slice of Maine paradise! This 3-bedroom, 2-bath home sits on a sprawling 65 acres of mixed fields and woods-perfect for gardening, homesteading or keeping animals. Inside, you will find a large great room with a full wall of windows that let in abundant natural light. The kitchen offers plenty of storage with two pantries. Just off of the kitchen is a first-floor bedroom with a walk-in closet, and a full bathroom featuring a walk-in/roll-in shower. A small mudroom connects the main house to the attached 2-bay garage for added convenience. Upstairs, a spacious bonus room with vaulted ceilings, built-in cabinets and a sink provides endless possibilities as it could easily be turned into an in-law apartment or guest suite. A patio door leads to a deck on one end while the other end features two additional bedrooms with built-ins as well as a full bathroom complete with a soaking tub. Outside, you will find a large 4-bay detached garage with three standard doors and one 10-foot door perfect for storing equipment or recreational vehicles. The long driveway ensures exceptional privacy, and the land offers ample space for horses, livestock or outdoor recreation with ATV trail access right from the property. Four ponds, apple trees, and abundant wildlife make this a nature lover's dream-ideal for hunting, exploring or simply just relaxing in peace. Stay comfortable year-round with a forced hot air furnace, wood furnace, pellet stove, and generator hookup. Enjoy total privacy while still being just 10 miles from shopping, schools, and Lake Wassookeag. Garland Pond is nearby as well.
Home Details
Home Type
- Single Family
Est. Annual Taxes
- $4,593
Year Built
- Built in 1980
Lot Details
- 65 Acre Lot
- 1,500 Feet of Waterfront
- Dirt Road
- Rural Setting
- Level Lot
- Open Lot
- Wooded Lot
- Property is zoned Rural/Residential
Parking
- 6 Car Direct Access Garage
- Finished Room Over Garage
- Gravel Driveway
Property Views
- Water
- Woods
Home Design
- Gambrel Roof
- Concrete Foundation
- Stone Foundation
- Wood Frame Construction
- Metal Roof
- Vinyl Siding
- Concrete Perimeter Foundation
Interior Spaces
- 2,928 Sq Ft Home
- Built-In Features
- Cathedral Ceiling
- Mud Room
- Great Room
- Bonus Room
Kitchen
- Electric Range
- Stove
- Dishwasher
- Quartz Countertops
Flooring
- Wood
- Tile
- Vinyl
Bedrooms and Bathrooms
- 3 Bedrooms
- Main Floor Bedroom
- Walk-In Closet
- 2 Full Bathrooms
- Soaking Tub
- Shower Only
Laundry
- Dryer
- Washer
Unfinished Basement
- Walk-Out Basement
- Basement Fills Entire Space Under The House
- Interior and Exterior Basement Entry
Accessible Home Design
- Roll-in Shower
- Accessible Approach with Ramp
- Level Entry For Accessibility
Outdoor Features
- Nearby Water Access
- Deck
- Shed
Utilities
- No Cooling
- Forced Air Heating System
- Heating System Uses Oil
- Heating System Uses Wood
- Pellet Stove burns compressed wood to generate heat
- Natural Gas Not Available
- Private Water Source
- Well
- Septic System
- Private Sewer
- Internet Available
Additional Features
- Green Energy Fireplace or Wood Stove
- Property is near a golf course
- Pasture
Listing and Financial Details
- Tax Lot 7
- Assessor Parcel Number 176MillettRoadGarland04930
Community Details
Recreation
- Country Club
Additional Features
- No Home Owners Association
- Community Storage Space
Map
Home Values in the Area
Average Home Value in this Area
Tax History
| Year | Tax Paid | Tax Assessment Tax Assessment Total Assessment is a certain percentage of the fair market value that is determined by local assessors to be the total taxable value of land and additions on the property. | Land | Improvement |
|---|---|---|---|---|
| 2023 | $4,349 | $347,900 | $48,320 | $299,580 |
| 2022 | $3,626 | $347,030 | $47,450 | $299,580 |
| 2021 | $3,750 | $347,200 | $47,600 | $299,600 |
| 2020 | $1,508 | $75,400 | $75,400 | $0 |
| 2019 | $1,441 | $66,100 | $66,100 | $0 |
| 2018 | $1,441 | $66,100 | $66,100 | $0 |
| 2017 | $1,375 | $66,100 | $66,100 | $0 |
| 2016 | $1,375 | $66,100 | $66,100 | $0 |
| 2010 | $2,441 | $176,900 | $0 | $0 |
Property History
| Date | Event | Price | List to Sale | Price per Sq Ft |
|---|---|---|---|---|
| 11/03/2025 11/03/25 | Price Changed | $509,000 | -3.8% | $174 / Sq Ft |
| 10/14/2025 10/14/25 | For Sale | $529,000 | -- | $181 / Sq Ft |
Source: Maine Listings
MLS Number: 1640830
APN: 003-007
- 12 Linkin Park
- 8 Hall Dr
- 25 Balsam Ln
- 21 White Birch Ln
- 5 E Main St
- 32 Overlock Rd Unit A
- 8 Juniper Ln
- 51 Shaw St Unit 2
- 6 Mcnally Terrace Unit 5
- 2881 Ohio St
- 2881 Ohio St
- 2881 Ohio St
- 2881 Ohio St
- 16 Kimberly St
- 10 Karen St
- 2776 Us-2 Unit First floor Apt
- 112 Meadow Ridge Dr
- 172 Bolling Dr
- 113 N Lancey St Unit 205
- 33 Burleigh Rd Unit 6

