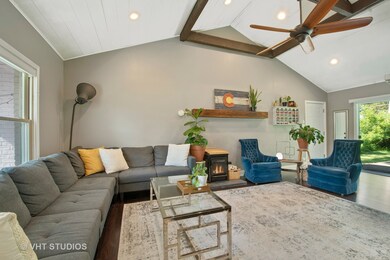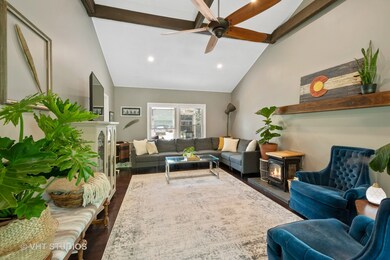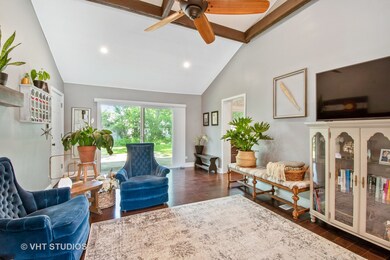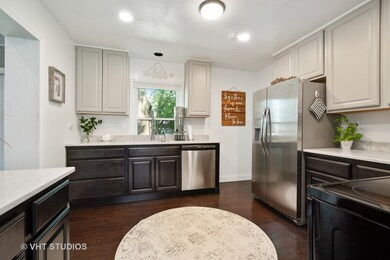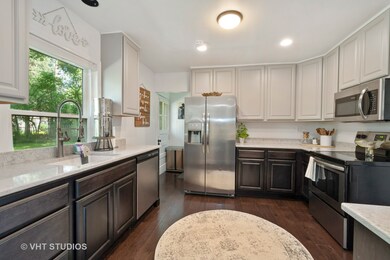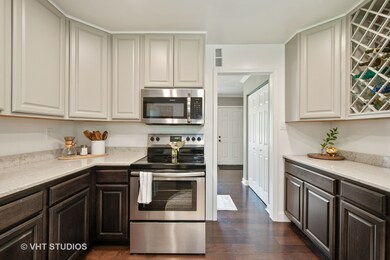
176 N Pleasant Rd Lake Zurich, IL 60047
Highlights
- Ranch Style House
- Screened Porch
- Attached Garage
- Seth Paine Elementary School Rated A
- Stainless Steel Appliances
- 3-minute walk to Zurites Park
About This Home
As of August 2020You are going to love it! This home is a Gem! Remodeled ranch with screened porch, and in great location! Beautiful great room with vaulted , new shiplap ceiling & architectural wood features & crown molding. Remodeled Master Bath; designer double vanity & large shower with marble and ceramic tiling. Remodeled kitchen with designer soft-close cabinets, quartz counter-tops, and all new appliances. New flooring & baseboards throughout. New electric sockets, covers & dimmers. New, energy efficient sliding doors that open to the large backyard. New drywall in great room, kitchen & master bath & fireproof door to the garage. Added recessed lighting in great room, kitchen, and master bath. Designer fans in great room and all bedrooms. New paint & hardware throughout the house. New toilets. Electric Fireplace. New closet features in master bedroom...and the list goes on. The full basement insulation & drain tile system was installed in 2018. Central air 2013. Gutter guards 2016. Garage door 2014, Chimney liner & flue 2018. *LAKE RIGHTS through Private West Lake Beach Club- please see additional broker's remarks. Wow!
Last Buyer's Agent
Laura Zarembski
Berkshire Hathaway HomeServices Starck Real Estate License #475178125

Home Details
Home Type
- Single Family
Est. Annual Taxes
- $6,372
Year Built | Renovated
- 1950 | 2019
Parking
- Attached Garage
- Tandem Garage
- Driveway
- Garage Is Owned
Home Design
- Ranch Style House
- Brick Exterior Construction
- Block Foundation
- Slab Foundation
- Asphalt Shingled Roof
Interior Spaces
- Screened Porch
- Unfinished Basement
- Basement Fills Entire Space Under The House
Kitchen
- Oven or Range
- Microwave
- Freezer
- Dishwasher
- Stainless Steel Appliances
- Disposal
Bedrooms and Bathrooms
- Primary Bathroom is a Full Bathroom
- Separate Shower
Laundry
- Dryer
- Washer
Outdoor Features
- Patio
Utilities
- Central Air
- Heating System Uses Gas
Listing and Financial Details
- Homeowner Tax Exemptions
- $3,000 Seller Concession
Ownership History
Purchase Details
Home Financials for this Owner
Home Financials are based on the most recent Mortgage that was taken out on this home.Purchase Details
Home Financials for this Owner
Home Financials are based on the most recent Mortgage that was taken out on this home.Purchase Details
Home Financials for this Owner
Home Financials are based on the most recent Mortgage that was taken out on this home.Similar Homes in Lake Zurich, IL
Home Values in the Area
Average Home Value in this Area
Purchase History
| Date | Type | Sale Price | Title Company |
|---|---|---|---|
| Warranty Deed | $265,000 | Baird & Warner Ttl Svcs Inc | |
| Executors Deed | $204,000 | Attorneys Title Guaranty Fun | |
| Warranty Deed | $125,000 | Chicago Title Insurance Co |
Mortgage History
| Date | Status | Loan Amount | Loan Type |
|---|---|---|---|
| Open | $251,750 | New Conventional | |
| Previous Owner | $153,000 | New Conventional | |
| Previous Owner | $112,475 | FHA |
Property History
| Date | Event | Price | Change | Sq Ft Price |
|---|---|---|---|---|
| 08/26/2020 08/26/20 | Sold | $265,000 | -1.5% | $181 / Sq Ft |
| 07/19/2020 07/19/20 | Pending | -- | -- | -- |
| 07/17/2020 07/17/20 | For Sale | $269,000 | +31.9% | $184 / Sq Ft |
| 02/27/2019 02/27/19 | Sold | $204,000 | -6.8% | $139 / Sq Ft |
| 01/14/2019 01/14/19 | Pending | -- | -- | -- |
| 01/02/2019 01/02/19 | For Sale | $219,000 | -- | $150 / Sq Ft |
Tax History Compared to Growth
Tax History
| Year | Tax Paid | Tax Assessment Tax Assessment Total Assessment is a certain percentage of the fair market value that is determined by local assessors to be the total taxable value of land and additions on the property. | Land | Improvement |
|---|---|---|---|---|
| 2024 | $6,372 | $105,178 | $33,202 | $71,976 |
| 2023 | $6,057 | $89,003 | $28,096 | $60,907 |
| 2022 | $6,057 | $82,887 | $27,552 | $55,335 |
| 2021 | $5,843 | $80,763 | $26,846 | $53,917 |
| 2020 | $5,737 | $80,763 | $26,846 | $53,917 |
| 2019 | $5,650 | $80,059 | $26,612 | $53,447 |
| 2018 | $5,944 | $83,663 | $28,631 | $55,032 |
| 2017 | $5,861 | $82,655 | $28,286 | $54,369 |
| 2016 | $5,711 | $80,037 | $27,390 | $52,647 |
| 2015 | $5,621 | $76,233 | $26,088 | $50,145 |
| 2014 | $5,406 | $72,807 | $23,741 | $49,066 |
| 2012 | $5,148 | $72,960 | $23,791 | $49,169 |
Agents Affiliated with this Home
-
Kasia Zajac

Seller's Agent in 2020
Kasia Zajac
Baird Warner
(847) 361-9070
11 in this area
36 Total Sales
-

Buyer's Agent in 2020
Laura Zarembski
Berkshire Hathaway HomeServices Starck Real Estate
(847) 532-1701
-
Jason Giambarberee

Seller's Agent in 2019
Jason Giambarberee
@ Properties
(847) 275-8013
2 in this area
105 Total Sales
Map
Source: Midwest Real Estate Data (MRED)
MLS Number: MRD10785497
APN: 14-18-315-005
- 12 Golden Sunset Dr
- 196 Tyler Ct Unit 21
- 100 Clubhouse Ln Unit 105B
- 80 S Pleasant Rd Unit A204
- 68 Beech Dr
- 26 Beech Dr
- 14 Beech Dr
- 1221 Honey Lake Rd
- 165 Clover Hill Ln
- 142 Pine Tree Row
- 180 Kimberly Rd
- 20 Johnathan Rd
- 250 Kimberly Rd
- 125 N Rainbow Rd
- 575 Christopher Dr
- 250 Whitney Rd
- 941 Holly Cir
- 90 Golfview Rd
- 0 Manchester Rd Unit MRD11313334
- 225 Orchard Rd

