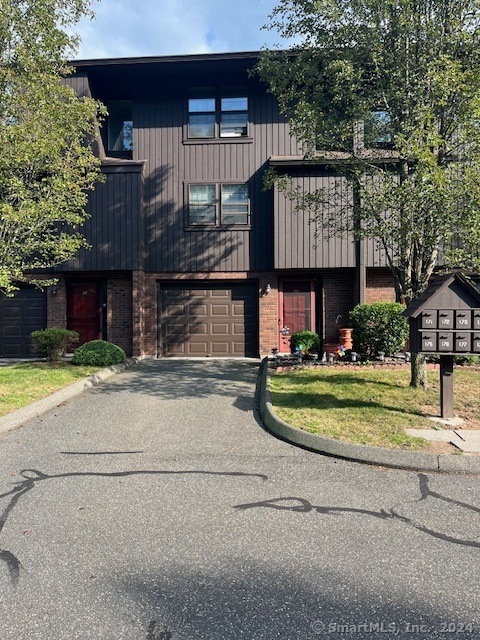
176 Natchaug Dr Meriden, CT 06450
2
Beds
1.5
Baths
1,252
Sq Ft
$431/mo
HOA Fee
Highlights
- Pool House
- Central Air
- Level Lot
- 1 Fireplace
About This Home
As of March 2025Lovely 2 Bedroom townhouse unit in Mattabbassett! Sunken Fire Placed Living room !with sliders to private deck. Formal Dining room lovely kitchen. and half bath in main level. Upstairs 2 bedrooms and full bath. Lower level Family room and 1 car garage in lower level. Awesome amenities including large pool with pool house. Seller will credit $2500.00 at closing for new carpeting.
Property Details
Home Type
- Condominium
Est. Annual Taxes
- $4,003
Year Built
- Built in 1972
HOA Fees
- $431 Monthly HOA Fees
Parking
- 1 Car Garage
Home Design
- Frame Construction
- Shingle Siding
Interior Spaces
- 1,252 Sq Ft Home
- 1 Fireplace
- Partially Finished Basement
- Basement Fills Entire Space Under The House
Kitchen
- Gas Range
- Microwave
- Dishwasher
Bedrooms and Bathrooms
- 2 Bedrooms
Laundry
- Laundry on lower level
- Dryer
- Washer
Pool
- Pool House
- In Ground Pool
Utilities
- Central Air
- Heating System Uses Natural Gas
Listing and Financial Details
- Assessor Parcel Number 1178347
Community Details
Overview
- Association fees include club house, grounds maintenance, trash pickup, snow removal, pool service
- 100 Units
Pet Policy
- Pets Allowed
Ownership History
Date
Name
Owned For
Owner Type
Purchase Details
Listed on
Sep 13, 2024
Closed on
Mar 4, 2025
Sold by
Muravnick Kimberly J
Bought by
Wanat Philip A
Seller's Agent
Danny Torres
Century 21 AllPoints Realty
Buyer's Agent
Jim Wanat
Maier Real Estate
List Price
$279,900
Sold Price
$250,000
Premium/Discount to List
-$29,900
-10.68%
Total Days on Market
147
Views
298
Home Financials for this Owner
Home Financials are based on the most recent Mortgage that was taken out on this home.
Avg. Annual Appreciation
40.47%
Purchase Details
Closed on
Oct 20, 2006
Sold by
Starytzky Halyna Est
Bought by
Miller Kimberly J
Home Financials for this Owner
Home Financials are based on the most recent Mortgage that was taken out on this home.
Original Mortgage
$164,350
Interest Rate
6.49%
Map
Create a Home Valuation Report for This Property
The Home Valuation Report is an in-depth analysis detailing your home's value as well as a comparison with similar homes in the area
Similar Homes in Meriden, CT
Home Values in the Area
Average Home Value in this Area
Purchase History
| Date | Type | Sale Price | Title Company |
|---|---|---|---|
| Warranty Deed | $250,000 | None Available | |
| Warranty Deed | $250,000 | None Available | |
| Guardian Deed | $170,000 | -- | |
| Guardian Deed | $170,000 | -- |
Source: Public Records
Mortgage History
| Date | Status | Loan Amount | Loan Type |
|---|---|---|---|
| Previous Owner | $177,757 | FHA | |
| Previous Owner | $185,212 | No Value Available | |
| Previous Owner | $164,350 | No Value Available |
Source: Public Records
Property History
| Date | Event | Price | Change | Sq Ft Price |
|---|---|---|---|---|
| 03/07/2025 03/07/25 | Sold | $250,000 | -7.4% | $200 / Sq Ft |
| 02/07/2025 02/07/25 | Pending | -- | -- | -- |
| 01/29/2025 01/29/25 | Price Changed | $269,900 | -3.6% | $216 / Sq Ft |
| 09/13/2024 09/13/24 | For Sale | $279,900 | -- | $224 / Sq Ft |
Source: SmartMLS
Tax History
| Year | Tax Paid | Tax Assessment Tax Assessment Total Assessment is a certain percentage of the fair market value that is determined by local assessors to be the total taxable value of land and additions on the property. | Land | Improvement |
|---|---|---|---|---|
| 2024 | $4,003 | $110,250 | $0 | $110,250 |
| 2023 | $3,836 | $110,250 | $0 | $110,250 |
| 2022 | $3,637 | $110,250 | $0 | $110,250 |
| 2021 | $2,854 | $69,860 | $0 | $69,860 |
| 2020 | $2,854 | $69,860 | $0 | $69,860 |
| 2019 | $2,854 | $69,860 | $0 | $69,860 |
| 2018 | $2,867 | $69,860 | $0 | $69,860 |
| 2017 | $2,789 | $69,860 | $0 | $69,860 |
| 2016 | $3,764 | $102,760 | $0 | $102,760 |
| 2015 | $3,764 | $102,760 | $0 | $102,760 |
| 2014 | $3,673 | $102,760 | $0 | $102,760 |
Source: Public Records
Source: SmartMLS
MLS Number: 24044966
APN: MERI-001107-000344-000008A-000176
Nearby Homes
