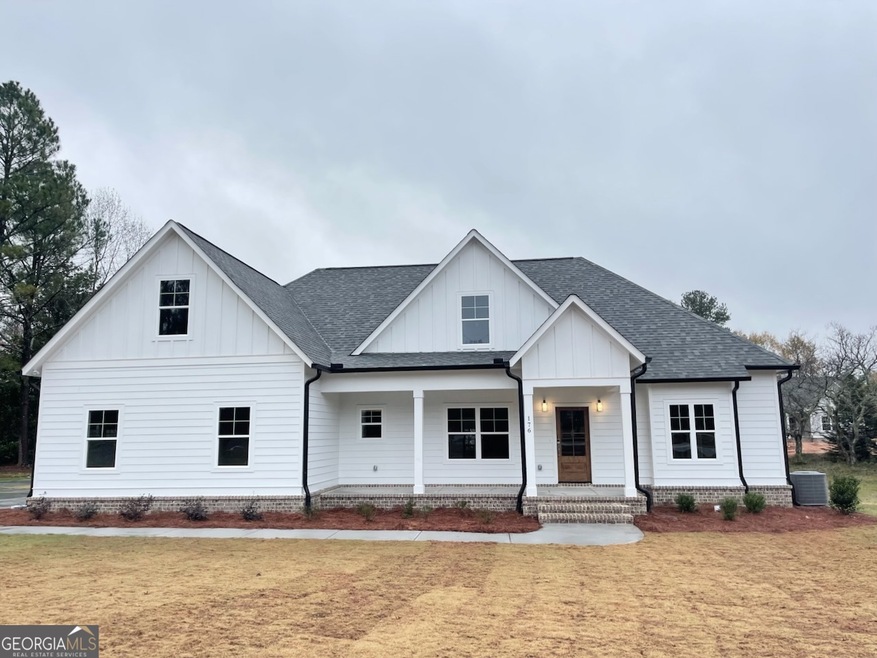
176 New High Shoals Rd Watkinsville, GA 30677
Highlights
- Wood Flooring
- Bonus Room
- No HOA
- Colham Ferry Elementary School Rated A
- Solid Surface Countertops
- Breakfast Room
About This Home
As of December 2024DOWNTOWN WATKINSVILLE CLOSE TO WIRE PARK, JITTERY JOES COFFEE, FARM 441 AND KIKI'S BAKE SHOP! This charming 4 bedroom/3 bathroom home is unique in that BOTH a master suite and a full guest suite are located on the main level! Presenting the HELEN like you have never seen before! Talk about flexibility, this sprawling open concept is one of our largest living/dining concepts with plenty of room for comfortable, everyday enjoyment. Through the front entry, you will find yourself pausing as you are taken back by the vast living and dining spaces adorned with custom components such as an extensive trim package, designer light fixtures, white custom kitchen cabinetry, wood burning fireplace with tile surround, QUARTZ countertops, and a Whirlpool stainless appliance package. It is quite evident this home was created with entertaining in mind with the spacious dining room that could easily seat 8+ and the oversized great room which is open to the kitchen. Custom appointed, no stone has been unturned in this gourmet kitchen. Ample space is provided to whip up tasty cuisine and the oversized kitchen island definitely helps when you need even more space to expand. This sparkling kitchen is also equipped with Whirlpool stainless appliances, electric cooktop, custom vent hood and cabinetry. The kitchen effortlessly lends space to the sunroom-styled breakfast room perfect for enjoying your morning cup of coffee or casual dining. Hosting a unique bedroom layout, this concept provides not only the owners suite on the main level, but also offers an additional guest bedroom suite option that could be utilized as the perfect home office too. All the expected amenities can be found in the owners retreat, including lofty trey ceilings, space for large furniture, extra-large walk in closet with shelving system and a lavish full bath. Well appointed, the ensuite bath was enhanced with a double sink vanity featuring granite counters, a custom tiled shower, and freestanding soaker tub. This well-planned design boasts two additional bedrooms, a full bathroom plus a bonus room/studio on the upper level. This striking home's included features extend to the exterior where you can enjoy outdoor living on the covered rear porch or stately rocking-chair front porch. All of these dynamic appointments are perfectly enveloped on a spacious lot in downtown Watkinsville adorned with professional landscaping with Bermuda sodded yard adding to its curb appeal. No HOA. This ranch plan is within walking distance to shops, restaurants, banks, gas stations, Rocket Field and OCAF!
Last Agent to Sell the Property
Broad & Main Real Estate Group License #305388 Listed on: 09/04/2024
Last Buyer's Agent
Broad & Main Real Estate Group License #305388 Listed on: 09/04/2024
Home Details
Home Type
- Single Family
Est. Annual Taxes
- $611
Year Built
- Built in 2024 | Under Construction
Lot Details
- 0.76 Acre Lot
- Level Lot
- Open Lot
- Sprinkler System
Home Design
- Brick Exterior Construction
- Composition Roof
Interior Spaces
- 2,691 Sq Ft Home
- 1.5-Story Property
- Tray Ceiling
- Factory Built Fireplace
- Double Pane Windows
- Entrance Foyer
- Family Room with Fireplace
- Breakfast Room
- Formal Dining Room
- Bonus Room
- Crawl Space
- Pull Down Stairs to Attic
Kitchen
- Oven or Range
- Microwave
- Dishwasher
- Stainless Steel Appliances
- Kitchen Island
- Solid Surface Countertops
Flooring
- Wood
- Carpet
- Tile
- Vinyl
Bedrooms and Bathrooms
- Walk-In Closet
- Double Vanity
- Soaking Tub
- Bathtub Includes Tile Surround
- Separate Shower
Laundry
- Laundry in Mud Room
- Laundry Room
Home Security
- Carbon Monoxide Detectors
- Fire and Smoke Detector
Parking
- Garage
- Parking Accessed On Kitchen Level
- Side or Rear Entrance to Parking
- Garage Door Opener
Outdoor Features
- Patio
- Porch
Location
- Property is near schools
- Property is near shops
- City Lot
Schools
- Colham Ferry Elementary School
- Oconee County Middle School
- Oconee County High School
Utilities
- Central Heating and Cooling System
- Electric Water Heater
- Septic Tank
Community Details
Overview
- No Home Owners Association
Recreation
- Community Playground
- Park
Similar Homes in Watkinsville, GA
Home Values in the Area
Average Home Value in this Area
Property History
| Date | Event | Price | Change | Sq Ft Price |
|---|---|---|---|---|
| 12/18/2024 12/18/24 | Sold | $609,900 | 0.0% | $227 / Sq Ft |
| 09/04/2024 09/04/24 | Pending | -- | -- | -- |
| 09/04/2024 09/04/24 | For Sale | $609,900 | -- | $227 / Sq Ft |
Tax History Compared to Growth
Agents Affiliated with this Home
-
Lauren Denmark

Seller's Agent in 2024
Lauren Denmark
Broad & Main Real Estate Group
(912) 312-4393
127 Total Sales
Map
Source: Georgia MLS
MLS Number: 10370598
- 194 New High Shoals Rd
- 196 New High Shoals Rd
- 170 New High Shoals Rd
- 1060 Melrose Dr
- 159 S Main St
- 1200 Paxton Ct
- 1810 Paxton Ct
- 1511 Paxton Ct
- 133 Colham Ferry Rd
- 0 Colham Ferry Rd Unit LOT 5 10260362
- 0 Colham Ferry Rd Unit LOT 4 10260358
- 0 Colham Ferry Rd Unit LOT 3 10260353
- 0 Colham Ferry Rd Unit LOT 2 10260342
- 0 Colham Ferry Rd Unit LOT 1 10260335
- 0 Colham Ferry Rd Unit 1014677
- 0 Colham Ferry Rd Unit 1008146
- 0 Colham Ferry Rd Unit 1008141
- 0 Colham Ferry Rd Unit 1008140
- 0 Colham Ferry Rd Unit 1008138
- 0 Colham Ferry Rd Unit 1008135
