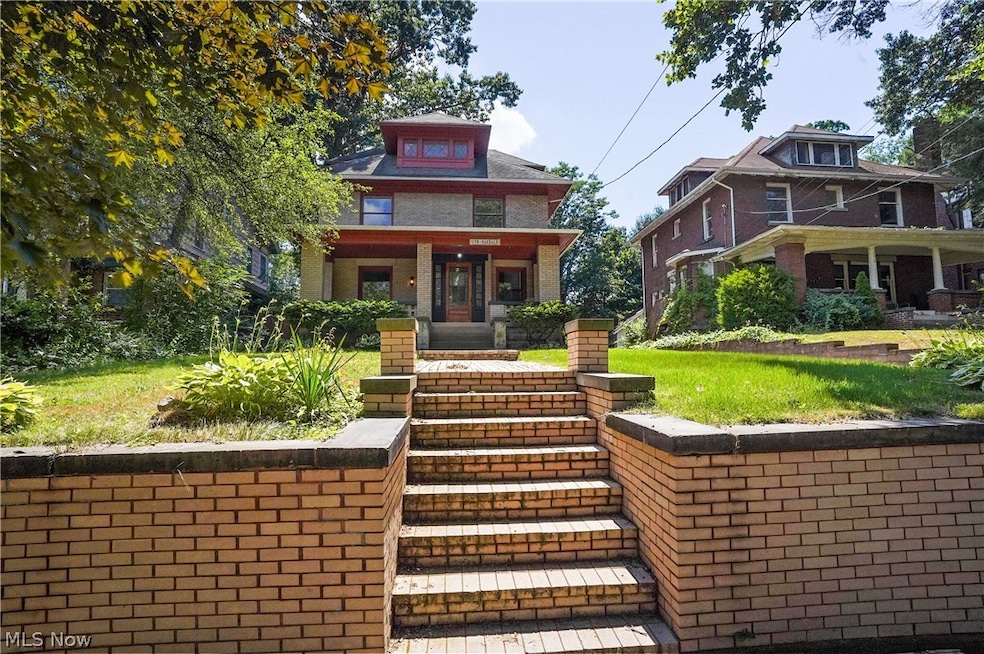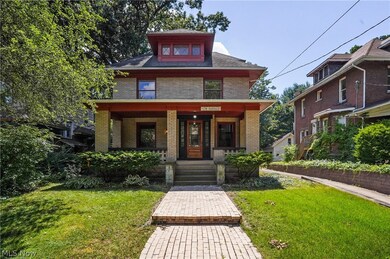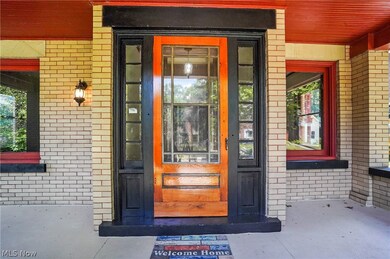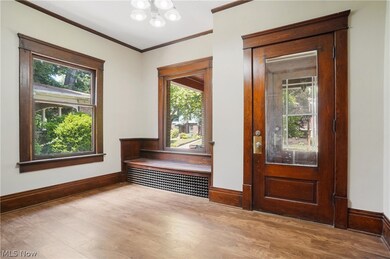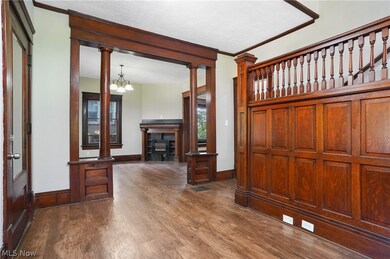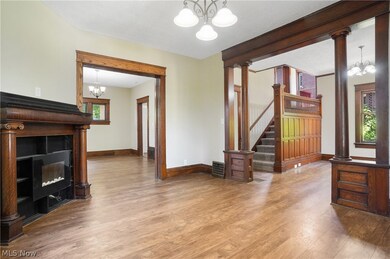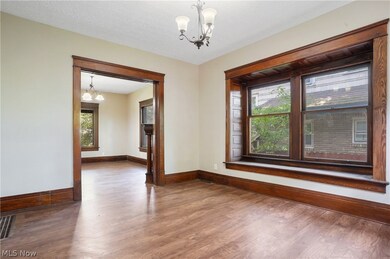
176 Oakdale Ave Akron, OH 44302
West Hill NeighborhoodEstimated Value: $179,056 - $212,000
Highlights
- Fitness Center
- Colonial Architecture
- Covered patio or porch
- Medical Services
- No HOA
- 3-minute walk to Oakdale Pocket Park
About This Home
As of August 2024This beautiful 2200 sq ft classic brick colonial is located in the West Hill Historic District, exuding charm and character with its extensive natural woodwork, including tall columns, built-in window seating, crown moldings, a corner fireplace, pocket doors, and oak-paneled wall details. Spacious rooms and a thoughtful floor plan define this home, starting from the foyer with its original ceramic tile flooring. The welcoming parlor, formal living and dining rooms, and recently updated eat-in kitchen and full bathroom create an inviting first floor. The second floor features four generously sized bedrooms, a fully updated bathroom, and a delightful hall balcony perfect for enjoying the fresh air. The finished third-floor attic offers additional living space, ideal for a home office or den. Recent interior updates include fresh paint, new laminate flooring throughout the first floor, and plush carpeting on the second and third floors. The updated kitchen boasts brand-new cabinetry, a glass mosaic backsplash, and stainless steel appliances. Both full bathrooms were completely renovated in 2024. The garage roof was recently installed with lifetime architectural shingles, ensuring long-term durability. The low-maintenance brick exterior, combined with a seller-offered America's Preferred Home Warranty for one year, adds to the home's appeal. Enjoy the convenience of being close to downtown Akron, the Highland Square area, major highways, local parks, great restaurants, and shopping. Relish warm summer nights on the covered front patio, filled with charming character, or host summer barbecues in the fenced and private large backyard. This home offers a perfect blend of historic charm, modern updates, and prime location, making it an ideal place to call home.
Last Agent to Sell the Property
EXP Realty, LLC. Brokerage Email: Barry.Brizes@eXpRealty.com 330-329-7725 License #426132 Listed on: 06/26/2024

Last Buyer's Agent
Berkshire Hathaway HomeServices Stouffer Realty License #2018004977

Home Details
Home Type
- Single Family
Est. Annual Taxes
- $2,809
Year Built
- Built in 1910
Lot Details
- 7,549 Sq Ft Lot
- Lot Dimensions are 50 x 151
- Northeast Facing Home
- Privacy Fence
- Wood Fence
- Back Yard Fenced
Parking
- 1 Car Detached Garage
- Shared Driveway
Home Design
- Colonial Architecture
- Brick Exterior Construction
- Block Foundation
- Fiberglass Roof
- Asphalt Roof
Interior Spaces
- 2,240 Sq Ft Home
- 2-Story Property
- Decorative Fireplace
- Electric Fireplace
Kitchen
- Range
- Microwave
- Dishwasher
Bedrooms and Bathrooms
- 4 Bedrooms
- 2 Full Bathrooms
Unfinished Basement
- Basement Fills Entire Space Under The House
- Laundry in Basement
Outdoor Features
- Balcony
- Covered patio or porch
Utilities
- Cooling System Powered By Gas
- Forced Air Heating and Cooling System
- Heating System Uses Gas
Listing and Financial Details
- Home warranty included in the sale of the property
- Assessor Parcel Number 6719268
Community Details
Overview
- No Home Owners Association
- Hall Park Subdivision
Amenities
- Medical Services
- Shops
- Restaurant
- Laundry Facilities
Recreation
- Fitness Center
- Park
Ownership History
Purchase Details
Home Financials for this Owner
Home Financials are based on the most recent Mortgage that was taken out on this home.Purchase Details
Home Financials for this Owner
Home Financials are based on the most recent Mortgage that was taken out on this home.Purchase Details
Purchase Details
Purchase Details
Home Financials for this Owner
Home Financials are based on the most recent Mortgage that was taken out on this home.Purchase Details
Home Financials for this Owner
Home Financials are based on the most recent Mortgage that was taken out on this home.Purchase Details
Home Financials for this Owner
Home Financials are based on the most recent Mortgage that was taken out on this home.Similar Homes in Akron, OH
Home Values in the Area
Average Home Value in this Area
Purchase History
| Date | Buyer | Sale Price | Title Company |
|---|---|---|---|
| Ellington Tameka N | $185,000 | None Listed On Document | |
| Equity Trust | $71,200 | Chicago Title | |
| Secretary Of Veterans Affairs | -- | None Listed On Document | |
| Navy Federal Credit Union | $88,253 | None Listed On Document | |
| Daugherty Gabriel J | $90,000 | None Available | |
| Seman Christina L | $92,400 | Attorney | |
| Mosquera Juan F | $84,845 | Johnson & Parrish Title Agen |
Mortgage History
| Date | Status | Borrower | Loan Amount |
|---|---|---|---|
| Open | Ellington Tameka N | $166,500 | |
| Previous Owner | Daugherty Gabriel J | $90,000 | |
| Previous Owner | Seman Christina L | $88,268 | |
| Previous Owner | Mosquera Juan F | $86,250 | |
| Previous Owner | Mosquera Juan F | $83,737 |
Property History
| Date | Event | Price | Change | Sq Ft Price |
|---|---|---|---|---|
| 08/27/2024 08/27/24 | Sold | $185,000 | +2.8% | $83 / Sq Ft |
| 06/28/2024 06/28/24 | Pending | -- | -- | -- |
| 06/26/2024 06/26/24 | For Sale | $179,900 | +152.7% | $80 / Sq Ft |
| 04/04/2024 04/04/24 | Sold | $71,200 | +103.4% | $32 / Sq Ft |
| 02/07/2024 02/07/24 | Pending | -- | -- | -- |
| 01/31/2024 01/31/24 | For Sale | $35,000 | -61.1% | $16 / Sq Ft |
| 01/03/2017 01/03/17 | Sold | $90,000 | -9.9% | $40 / Sq Ft |
| 10/25/2016 10/25/16 | Pending | -- | -- | -- |
| 09/02/2016 09/02/16 | For Sale | $99,900 | -- | $45 / Sq Ft |
Tax History Compared to Growth
Tax History
| Year | Tax Paid | Tax Assessment Tax Assessment Total Assessment is a certain percentage of the fair market value that is determined by local assessors to be the total taxable value of land and additions on the property. | Land | Improvement |
|---|---|---|---|---|
| 2025 | $2,780 | $43,257 | $8,264 | $34,993 |
| 2024 | $3,779 | $43,257 | $8,264 | $34,993 |
| 2023 | $3,779 | $43,257 | $8,264 | $34,993 |
| 2022 | $1,764 | $25,663 | $4,862 | $20,801 |
| 2021 | $1,766 | $25,663 | $4,862 | $20,801 |
| 2020 | $1,740 | $25,660 | $4,860 | $20,800 |
| 2019 | $1,789 | $24,010 | $5,740 | $18,270 |
| 2018 | $1,765 | $24,010 | $5,740 | $18,270 |
| 2017 | $1,811 | $24,010 | $5,740 | $18,270 |
| 2016 | $1,896 | $24,010 | $5,740 | $18,270 |
| 2015 | $1,811 | $24,010 | $5,740 | $18,270 |
| 2014 | $1,797 | $24,010 | $5,740 | $18,270 |
| 2013 | $1,850 | $25,290 | $5,740 | $19,550 |
Agents Affiliated with this Home
-
Barry Brizes

Seller's Agent in 2024
Barry Brizes
EXP Realty, LLC.
(330) 329-7725
3 in this area
203 Total Sales
-
Romy Landskroner

Seller's Agent in 2024
Romy Landskroner
Century 21 Carolyn Riley RL. Est. Srvcs, Inc.
(330) 397-9051
2 in this area
174 Total Sales
-
Tracy Cunningham

Seller Co-Listing Agent in 2024
Tracy Cunningham
Century 21 Carolyn Riley RL. Est. Srvcs, Inc.
(330) 618-1880
2 in this area
17 Total Sales
-
Christina DaCosta

Buyer's Agent in 2024
Christina DaCosta
Berkshire Hathaway HomeServices Stouffer Realty
(234) 863-8325
2 in this area
218 Total Sales
-
James Irwin

Seller's Agent in 2017
James Irwin
Coldwell Banker Schmidt Realty
(330) 242-5604
201 Total Sales
Map
Source: MLS Now
MLS Number: 5048679
APN: 67-19268
- 184 Oakdale Ave
- 166 Oakdale Ave
- 299 Grove St
- 194 Oakdale Ave
- 413 Crestwood Ave
- 291 Grove St
- 303 Grove St
- 417 Crestwood Ave
- 179 Oakdale Ave
- 307 Grove St
- 160 Oakdale Ave
- 177 Oakdale Ave
- 183 Oakdale Ave
- 421 Crestwood Ave
- 167 Oakdale Ave
- 163 Oakdale Ave
- 309 Grove St
- 159 Oakdale Ave
- 281 Grove St
- 281 Grove St Unit 279
