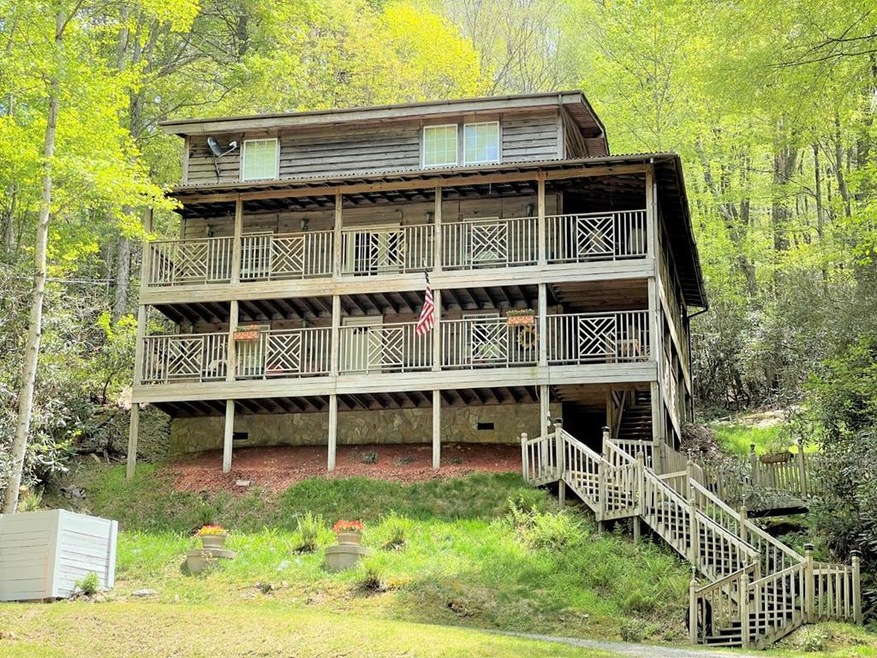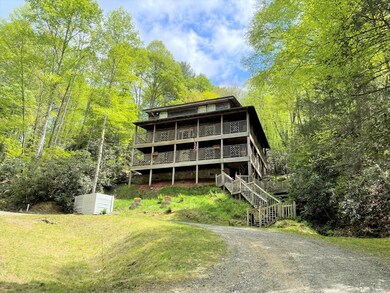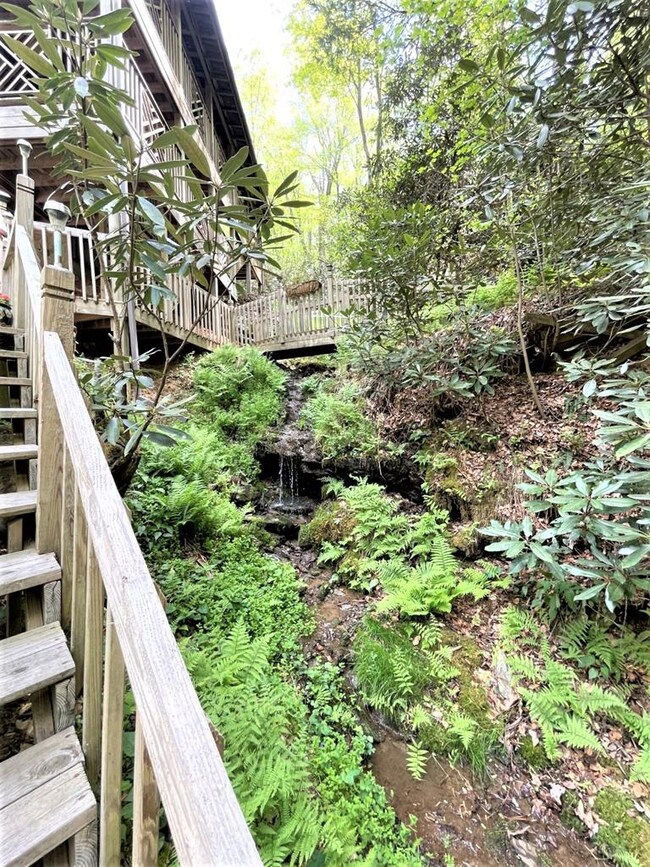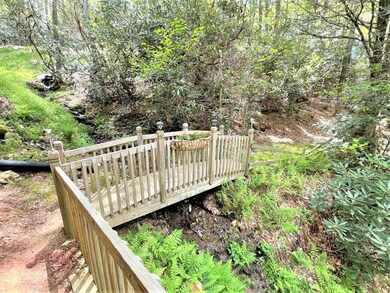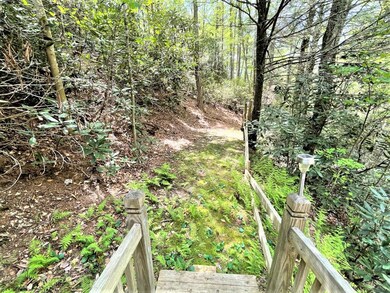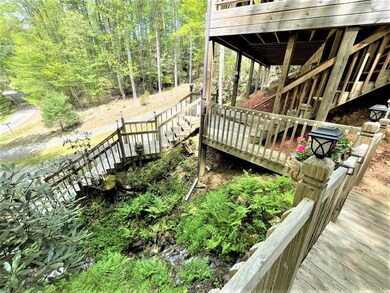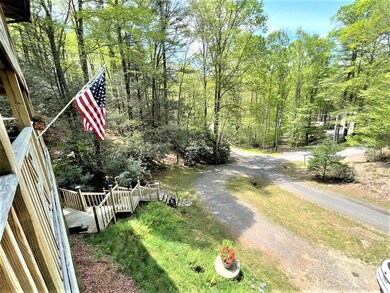
176 Otter Creek Trail Fancy Gap, VA 24328
Highlights
- Spa
- Mature Trees
- Covered patio or porch
- Fancy Gap Elementary School Rated A-
- Vaulted Ceiling
- Walk-In Closet
About This Home
As of June 2022Cypress siding home in Cascade Mtn. Resort. Home features: 2 BR, 3 BA, 2016 sq. ft., On the main level you have a gas log fireplace separating the living room and dining room with hardwood flooring. oak cabinets in the kitchen, bedroom with hardwood flooring and bath with jetted tub. Upper level has a 13'9 x 16'8 loft, bedroom, walk-in closet and bath. Lower level you have a large laundry room with sink, bathroom and another room that could be used as a bedroom, playroom or storage. Enjoy the water cascading down beside the home that comes from a natural spring on the property. There are 2 lots to this property with 2 entrances. Home sits back in the woods with privacy. Cascade Mt. amenities include: Gated community, swimming pool, tennis courts, playground, clubhouse, community water, area for your trash and fishing pond. Located only 1 mile from the Blue Ridge Parkway and 3 miles to I-77.
Last Agent to Sell the Property
Fancy Gap Mountain Realty, Inc. License #0225178306 Listed on: 05/06/2022
Last Buyer's Agent
Janet Linkous
Fancy Gap Mountain Realty, Inc.
Home Details
Home Type
- Single Family
Est. Annual Taxes
- $945
Year Built
- Built in 1992
Lot Details
- 0.67 Acre Lot
- Steep Slope
- Mature Trees
- Wooded Lot
- Property is in good condition
HOA Fees
- $81 Monthly HOA Fees
Home Design
- Cabin
- Block Foundation
- Fire Rated Drywall
- Wood Siding
Interior Spaces
- 2,016 Sq Ft Home
- 2-Story Property
- Vaulted Ceiling
- Ceiling Fan
- Gas Log Fireplace
- Insulated Windows
- Window Treatments
- Laundry on main level
Kitchen
- Oven or Range
- Microwave
- Dishwasher
- Disposal
Flooring
- Carpet
- Tile
- Vinyl
Bedrooms and Bathrooms
- 2 Bedrooms | 1 Main Level Bedroom
- Walk-In Closet
- Bathroom on Main Level
- 3 Full Bathrooms
- Spa Bath
Finished Basement
- Walk-Out Basement
- Partial Basement
- Interior and Exterior Basement Entry
Parking
- Gravel Driveway
- Open Parking
Outdoor Features
- Spa
- Covered patio or porch
Schools
- Fancy Gap Elementary School
- Carroll County Intermediate
- Carroll County High School
Utilities
- No Cooling
- Heating System Uses Propane
- Heating System Uses Wood
- Baseboard Heating
- Natural Gas Not Available
- Electric Water Heater
- Septic Tank
Community Details
- Association fees include rec facilities, water, road maintenance, swimming pool, other-see remarks, trash
- Cascade Subdivision
Listing and Financial Details
- Tax Lot D33, D10
Ownership History
Purchase Details
Home Financials for this Owner
Home Financials are based on the most recent Mortgage that was taken out on this home.Purchase Details
Home Financials for this Owner
Home Financials are based on the most recent Mortgage that was taken out on this home.Similar Homes in Fancy Gap, VA
Home Values in the Area
Average Home Value in this Area
Purchase History
| Date | Type | Sale Price | Title Company |
|---|---|---|---|
| Deed | $210,000 | None Listed On Document | |
| Deed | $210,000 | None Listed On Document | |
| Warranty Deed | $142,500 | Attorney |
Mortgage History
| Date | Status | Loan Amount | Loan Type |
|---|---|---|---|
| Open | $50,000 | New Conventional | |
| Previous Owner | $147,202 | VA | |
| Previous Owner | $137,590 | New Conventional |
Property History
| Date | Event | Price | Change | Sq Ft Price |
|---|---|---|---|---|
| 06/15/2022 06/15/22 | Sold | $210,000 | -8.5% | $104 / Sq Ft |
| 05/20/2022 05/20/22 | Pending | -- | -- | -- |
| 05/06/2022 05/06/22 | For Sale | $229,500 | +61.1% | $114 / Sq Ft |
| 07/29/2016 07/29/16 | Sold | $142,500 | +5.6% | $71 / Sq Ft |
| 06/10/2016 06/10/16 | Pending | -- | -- | -- |
| 02/05/2016 02/05/16 | For Sale | $134,900 | -- | $67 / Sq Ft |
Tax History Compared to Growth
Tax History
| Year | Tax Paid | Tax Assessment Tax Assessment Total Assessment is a certain percentage of the fair market value that is determined by local assessors to be the total taxable value of land and additions on the property. | Land | Improvement |
|---|---|---|---|---|
| 2024 | $848 | $143,700 | $15,000 | $128,700 |
| 2023 | $848 | $143,700 | $15,000 | $128,700 |
| 2022 | $920 | $143,700 | $15,000 | $128,700 |
| 2021 | $920 | $143,700 | $15,000 | $128,700 |
| 2020 | $995 | $136,300 | $15,000 | $121,300 |
| 2019 | $947 | $136,300 | $15,000 | $121,300 |
| 2018 | $947 | $136,300 | $15,000 | $121,300 |
| 2017 | $947 | $136,300 | $15,000 | $121,300 |
| 2016 | $979 | $144,000 | $15,000 | $129,000 |
| 2015 | -- | $144,000 | $15,000 | $129,000 |
| 2014 | -- | $144,000 | $15,000 | $129,000 |
Agents Affiliated with this Home
-
Paul Burnett
P
Seller's Agent in 2022
Paul Burnett
Fancy Gap Mountain Realty, Inc.
(276) 728-9993
101 in this area
228 Total Sales
-
J
Buyer's Agent in 2022
Janet Linkous
Fancy Gap Mountain Realty, Inc.
-
K
Seller Co-Listing Agent in 2016
Kaye Burnett
Fancy Gap Mountain Realty
-
A
Buyer's Agent in 2016
Ashley Reeves
Fancy Gap Mountain Realty
Map
Source: Southwest Virginia Association of REALTORS®
MLS Number: 82575
APN: 129B-4-D33
- TBD Rock Ledge Trail
- F-16 Otter Creek Trail
- Lot E24 Otter Creek Trail
- TBD Laurel Trail
- 000 Cascade Trail
- 00 Cascade Trail
- T6 & T 7 N Ledge Trail
- TBD N Ledge Trail
- TBD Briar Rock Trail
- TBD Frog Spur Rd
- TBD Reflections Point Trail
- TBD Reflection Point Trail
- TBD Chances Creek Rd
- TBD Keep Away Trail
- Tbd Dogwood Ridge
- TBD Cascade Trail
- 00 Stillhouse Trail
- F30- F31 Black Gum Trail
- Lot 75 Black Gum Trail
- 19 Blue Trail
