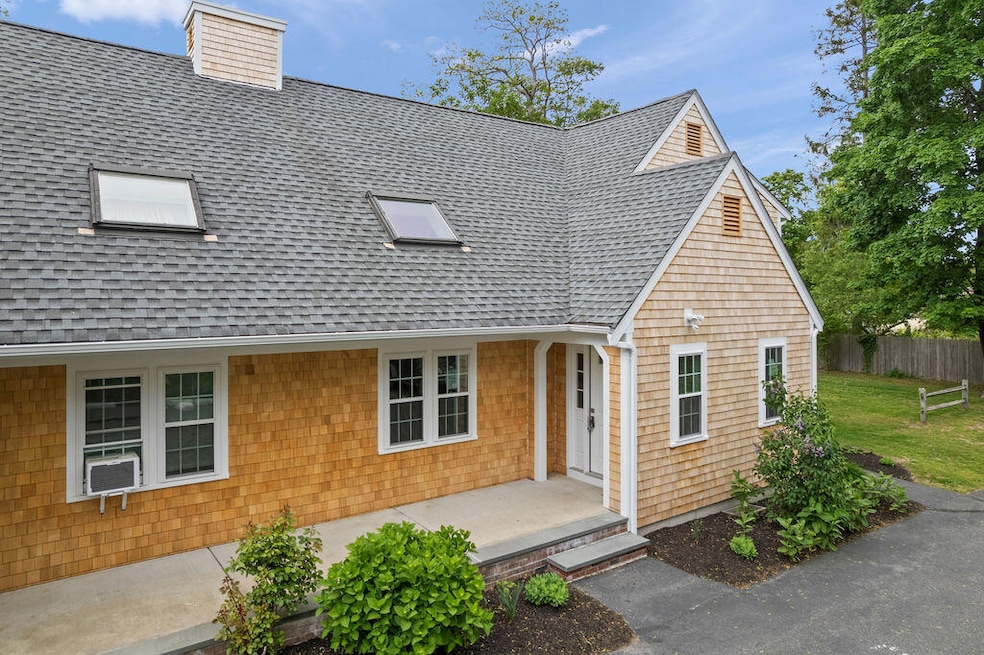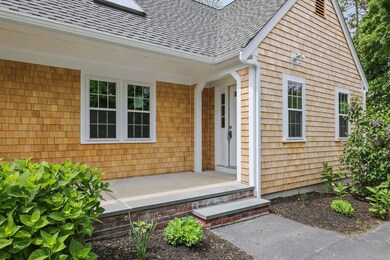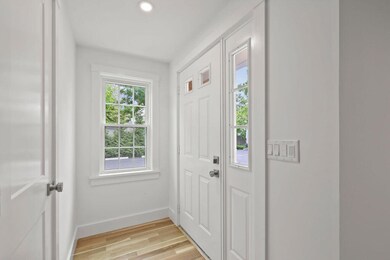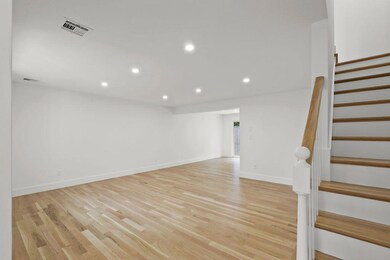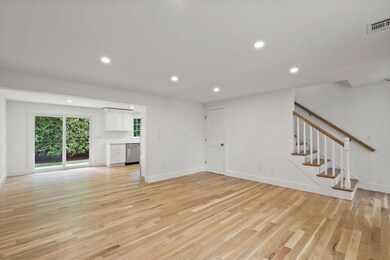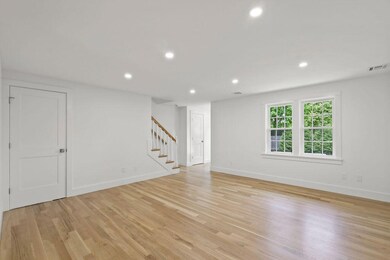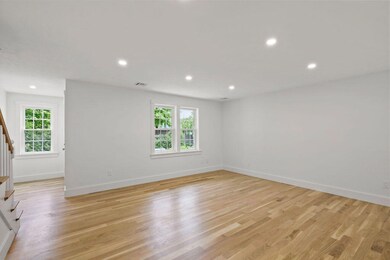
176 Palmer Ave Unit 2 Falmouth, MA 2540
Falmouth Village NeighborhoodEstimated payment $4,777/month
Highlights
- Medical Services
- 0.74 Acre Lot
- Living Room
- Morse Pond School Rated A-
- Wood Flooring
- Guest Parking
About This Home
Step into what feels like a brand-new home! This bright, sunny middle-unit condo has been fully renovated inside and out. Enjoy all new kitchen, bathrooms, HVAC system, gorgeous hardwood flooring, fresh paint, windows, slider, siding, hot water heater, and bulkhead -- truly nothing has been overlooked.The main floor features an open layout connecting the living, kitchen, and dining areas, with a slider leading to your back deck -- perfect for relaxing or entertaining. A stylish new powder room completes this level.Upstairs, you'll find two spacious bedrooms and a beautifully renovated full bath.The lower level is partially, offering a large open room ideal for a family room, home office, gym, or guest space. This level also includes laundry, unfinished storage and two closets for extra storage.Located just steps from the Shining Sea Bike Path and minutes to Main Street's shops, restaurants, and cafes. The Woods Hole shuttle for the Steamship Authority is also close by, making trips to Martha's Vineyard a breeze.Beautiful grounds, ample parking, and an unbeatable location -- this move-in ready condo offers the best of modern living in the heart of Falmouth!
Open House Schedule
-
Saturday, May 31, 202511:00 am to 1:00 pm5/31/2025 11:00:00 AM +00:005/31/2025 1:00:00 PM +00:00Hosted by Ana PinheiroAdd to Calendar
-
Sunday, June 01, 202511:00 am to 1:00 pm6/1/2025 11:00:00 AM +00:006/1/2025 1:00:00 PM +00:00Hosted by Ana PinheiroAdd to Calendar
Townhouse Details
Home Type
- Townhome
Est. Annual Taxes
- $1,531
Year Built
- Built in 1985 | Remodeled
Lot Details
- Two or More Common Walls
- Fenced
- Landscaped
- Cleared Lot
HOA Fees
- $400 Monthly HOA Fees
Home Design
- Poured Concrete
- Asphalt Roof
- Shingle Siding
Interior Spaces
- 1,571 Sq Ft Home
- 3-Story Property
- Living Room
Flooring
- Wood
- Tile
Bedrooms and Bathrooms
- 2 Bedrooms
- Primary bedroom located on second floor
Basement
- Basement Fills Entire Space Under The House
- Interior Basement Entry
Parking
- Guest Parking
- Open Parking
Location
- Property is near shops
Utilities
- Central Air
- Heating Available
- Electric Water Heater
- Septic Tank
Community Details
Overview
- Association fees include sewer
- 4 Units
Amenities
- Medical Services
- Common Area
- Door to Door Trash Pickup
Recreation
- Bike Trail
- Snow Removal
Pet Policy
- Pets Allowed
Map
Home Values in the Area
Average Home Value in this Area
Property History
| Date | Event | Price | Change | Sq Ft Price |
|---|---|---|---|---|
| 05/22/2025 05/22/25 | For Sale | $759,000 | -- | $483 / Sq Ft |
Similar Homes in the area
Source: Cape Cod & Islands Association of REALTORS®
MLS Number: 22502453
- 176 Palmer Ave Unit 2
- 176 Palmer Ave Unit 1
- 176 Palmer Ave Unit 1
- 33 Oakwood Ave
- 28 Oakwood Ave
- 30 Katherine Lee Bates Rd
- 61 Oakwood Ave
- 51 Main St
- 48 Walker St
- 253 Gifford St
- 100 Dillingham Ave
- 100 Dillingham Ave Unit A101
- 110 Dillingham Ave Unit 210
- 480 Main St Unit 1
- 354 Gifford St Unit 6
- 354 Gifford St Unit 5
- 354 Gifford St Unit 2
- 354 Gifford St Unit 1
- 18 Savery Ln
