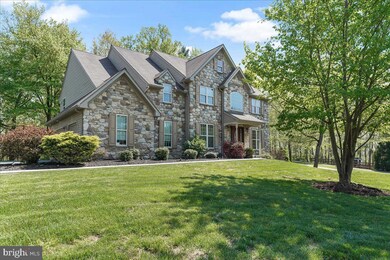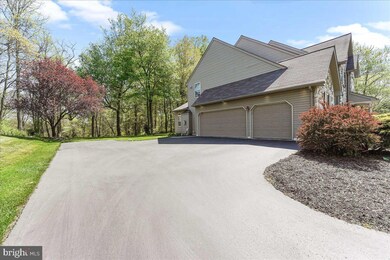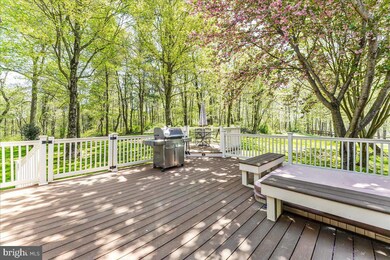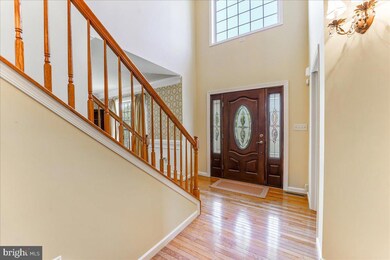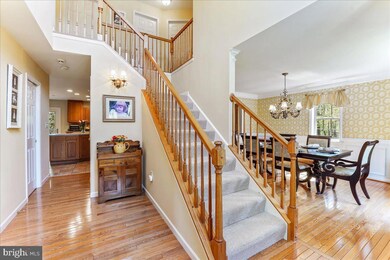
176 Paper Mill Cir Lincoln University, PA 19352
Estimated Value: $560,000 - $643,000
Highlights
- Spa
- Colonial Architecture
- Recreation Room
- View of Trees or Woods
- Deck
- Wood Flooring
About This Home
As of May 2023This meticulously maintained stone-front colonial in Paper Mill Woods sits on a gorgeous lot that backs to woods above where the East and West branches of the Big Elk Creek meet. The home features 5 bedrooms, 3.5 baths and has an open and spacious floor plan that is perfect for entertaining. The first floor features a 2-story foyer with hardwood flooring, a dining room, a living room and a light and bright family room with a gas, stone fireplace. The family room opens to the pretty eat-in kitchen that features an abundance of cabinetry, a center island and a large pantry closet. The first floor also features an office, a powder room and a laundry room with a convenient laundry chute. Upstairs you will find 5 bedrooms--one currently being used as a second office--and 2 updated custom bathrooms with double vanities. The huge primary bedroom offers a sitting area, a walk-in closet and a gorgeous full bath with a double stone shower with glass doors and a heated ceiling vent option. The walk-out basement is finished with a bathroom and offers plenty of storage space. The home is monitored and protected by a security and fire alarm system. There is plenty of parking with a large driveway and an oversized 3-car garage. Located on 1.4 acres, with a large deck with a raised octagonal eating area with lighting—perfect most of the year, a place you can enjoy the panoramic views of the rural setting and the pretty backdrop of the woods. There are no HOA fees in Paper Mill Woods. The location is terrific, offering an easy commute to the Route 1 bypass, I-95 to Baltimore and Philadelphia, and the boating and fishing activities of the Chesapeake Bay.
Last Agent to Sell the Property
RE/MAX Excellence - Kennett Square License #RS210239L Listed on: 04/24/2023

Home Details
Home Type
- Single Family
Est. Annual Taxes
- $6,689
Year Built
- Built in 2002
Lot Details
- 1.41 Acre Lot
- Rural Setting
- Property is in excellent condition
- Property is zoned R10
Parking
- 3 Car Direct Access Garage
- 8 Driveway Spaces
- Garage Door Opener
Home Design
- Colonial Architecture
- Shingle Roof
- Stone Siding
- Vinyl Siding
- Concrete Perimeter Foundation
Interior Spaces
- Property has 2 Levels
- Ceiling Fan
- 2 Fireplaces
- Gas Fireplace
- Family Room
- Living Room
- Breakfast Room
- Dining Room
- Den
- Recreation Room
- Storage Room
- Home Gym
- Views of Woods
- Home Security System
Kitchen
- Eat-In Kitchen
- Self-Cleaning Oven
- Built-In Range
- Dishwasher
- Kitchen Island
Flooring
- Wood
- Wall to Wall Carpet
- Tile or Brick
- Vinyl
Bedrooms and Bathrooms
- 5 Bedrooms
- En-Suite Primary Bedroom
- En-Suite Bathroom
Laundry
- Laundry Room
- Laundry on main level
Finished Basement
- Basement Fills Entire Space Under The House
- Exterior Basement Entry
Outdoor Features
- Spa
- Deck
Utilities
- Forced Air Heating and Cooling System
- Heating System Powered By Leased Propane
- Underground Utilities
- 200+ Amp Service
- Power Generator
- Water Treatment System
- Well
- Propane Water Heater
- On Site Septic
- Cable TV Available
Community Details
- No Home Owners Association
- Paper Mill Woods Subdivision
Listing and Financial Details
- Tax Lot 0020.1300
- Assessor Parcel Number 69-04 -0020.1300
Ownership History
Purchase Details
Home Financials for this Owner
Home Financials are based on the most recent Mortgage that was taken out on this home.Purchase Details
Home Financials for this Owner
Home Financials are based on the most recent Mortgage that was taken out on this home.Similar Homes in Lincoln University, PA
Home Values in the Area
Average Home Value in this Area
Purchase History
| Date | Buyer | Sale Price | Title Company |
|---|---|---|---|
| Gerber Christopher P | $545,000 | None Listed On Document | |
| Roe James L | $405,000 | None Available |
Mortgage History
| Date | Status | Borrower | Loan Amount |
|---|---|---|---|
| Open | Gerber Christopher P | $365,150 | |
| Previous Owner | Roe James L | $165,000 | |
| Previous Owner | Roe James L | $190,000 | |
| Previous Owner | Roe James L | $99,000 | |
| Previous Owner | Roe James L | $138,809 | |
| Previous Owner | Roe James L | $165,000 | |
| Previous Owner | Roe James L | $150,000 | |
| Previous Owner | Stefanisko Mark D | $88,000 |
Property History
| Date | Event | Price | Change | Sq Ft Price |
|---|---|---|---|---|
| 05/24/2023 05/24/23 | Sold | $545,000 | 0.0% | $151 / Sq Ft |
| 04/26/2023 04/26/23 | Pending | -- | -- | -- |
| 04/26/2023 04/26/23 | Off Market | $545,000 | -- | -- |
| 04/24/2023 04/24/23 | For Sale | $535,000 | -- | $148 / Sq Ft |
Tax History Compared to Growth
Tax History
| Year | Tax Paid | Tax Assessment Tax Assessment Total Assessment is a certain percentage of the fair market value that is determined by local assessors to be the total taxable value of land and additions on the property. | Land | Improvement |
|---|---|---|---|---|
| 2024 | $7,641 | $188,150 | $31,350 | $156,800 |
| 2023 | $7,374 | $188,150 | $31,350 | $156,800 |
| 2022 | $7,116 | $188,150 | $31,350 | $156,800 |
| 2021 | $6,879 | $188,150 | $31,350 | $156,800 |
| 2020 | $6,741 | $188,150 | $31,350 | $156,800 |
| 2019 | $6,683 | $188,150 | $31,350 | $156,800 |
| 2018 | $6,683 | $188,150 | $31,350 | $156,800 |
| 2017 | $6,625 | $188,150 | $31,350 | $156,800 |
| 2016 | $6,033 | $188,150 | $31,350 | $156,800 |
| 2015 | $6,033 | $188,150 | $31,350 | $156,800 |
| 2014 | $6,033 | $188,150 | $31,350 | $156,800 |
Agents Affiliated with this Home
-
Rosina Woolston

Seller's Agent in 2023
Rosina Woolston
RE/MAX
(610) 812-1379
83 Total Sales
-
Melissa Shelton

Buyer's Agent in 2023
Melissa Shelton
RE/MAX
(610) 637-8618
47 Total Sales
Map
Source: Bright MLS
MLS Number: PACT2043340
APN: 69-004-0020.1300
- 411 Meadow Dr
- 2210 Kings Row Rd
- 341 Autumn Hill Dr
- 494 Oxford Rd
- 1 Brae Ct
- 311 Clearfield Dr
- 356 Saginaw Rd
- 1231 State Rd
- 106 1st Ave
- 415 Frog Hollow Rd
- 100 Hearthside Way Unit DEVONSHIRE
- 100 Hearthside Way Unit ANDREWS
- 100 Hearthside Way Unit COVINGTON
- 100 Hearthside Way Unit HAWTHORNE
- 100 Hearthside Way Unit MAGNOLIA
- 100 Hearthside Way Unit SAVANNAH
- 2 Violet Ln
- 10 Allsmeer Dr
- 1 Olympia Ave
- 128 Elkdale Rd
- 176 Paper Mill Cir
- 176 Paper Mill Cir
- 182 Paper Mill Cir
- 162 Paper Mill Cir
- 175 Paper Mill Cir
- 184 Paper Mill Cir
- 197 Paper Mill Cir
- 192 Paper Mill Cir
- 194 Paper Mill Cir
- 202 Paper Mill Cir
- 154 Paper Mill Cir
- 164 Paper Mill Cir
- 170 Paper Mill Cir
- 208 Paper Mill Cir
- 213 Paper Mill Cir
- 146 Paper Mill Cir
- 214 Paper Mill Cir
- 500 Old Creek Rd
- 217 Paper Mill Cir
- 220 Paper Mill Cir

