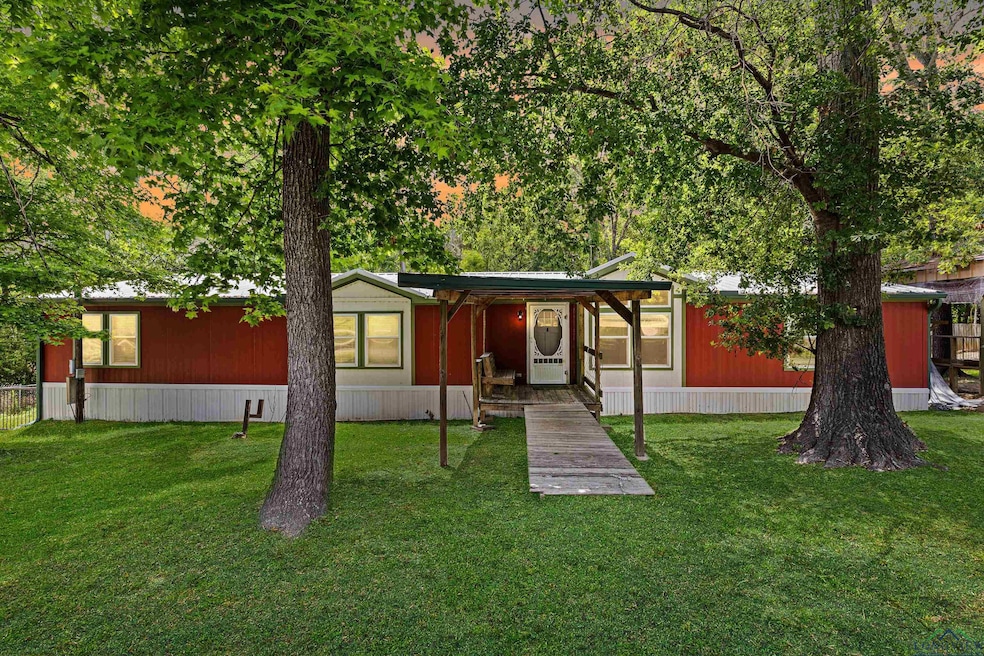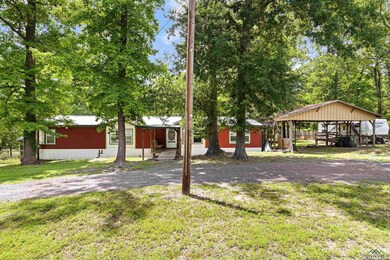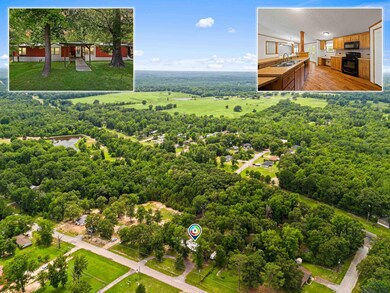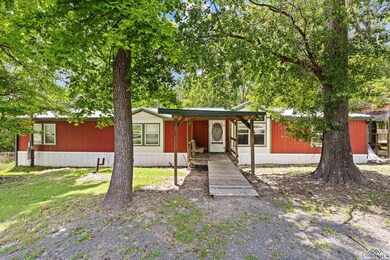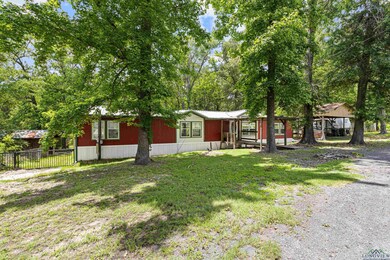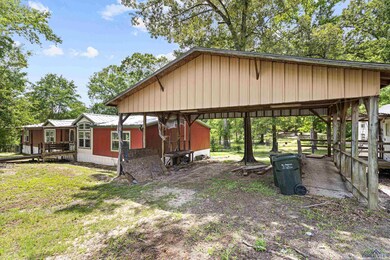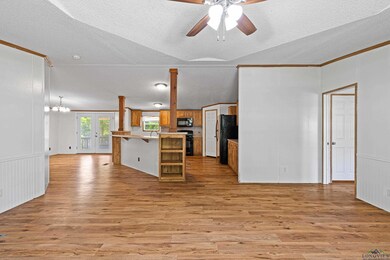
176 Parkwood Dr Kilgore, TX 75662
Highlights
- Partially Wooded Lot
- Separate Formal Living Room
- No HOA
- Sabine Middle School Rated A-
- High Ceiling
- Breakfast Room
About This Home
As of September 2024What an incredible opportunity to own a home in sought after Sabine ISD. Lovingly maintained property in a quiet neighborhood that is situated perfectly between Longivew, Tyler, & just a couple hours from Dallas. Spacious floorplan with high ceilings, light, bright, & airy with room for all the friends & family! Chefs kitchen that opens to the living, dining, & two living spaces. Split primary with en suite & walk in closet that could double for an extra bedroom! Spare bedrooms are well appointed with walk in closets. Fenced lot with lots of room to spread out & enjoy this tranquil oasis. Very private & spacious backyard that has storage building & room for anything else you could think of! Owner finance only.
Last Agent to Sell the Property
Coldwell Banker Lenhart License #0605576 Listed on: 06/22/2024

Last Buyer's Agent
Texas Real Estate Executives, The Daniels Group - Gilmer License #0610920

Property Details
Home Type
- Manufactured Home
Lot Details
- Cross Fenced
- Partially Fenced Property
- Chain Link Fence
- Aluminum or Metal Fence
- Landscaped
- Native Plants
- Level Lot
- Sprinkler System
- Partially Wooded Lot
Home Design
- Aluminum Roof
- Pier And Beam
Interior Spaces
- 2,418 Sq Ft Home
- 1-Story Property
- High Ceiling
- Ceiling Fan
- Wood Burning Fireplace
- Separate Formal Living Room
- Breakfast Room
- Formal Dining Room
- Laundry Room
Kitchen
- Breakfast Bar
- Dishwasher
Bedrooms and Bathrooms
- 4 Bedrooms
- Split Bedroom Floorplan
- Walk-In Closet
- 3 Full Bathrooms
- Private Water Closet
- <<tubWithShowerToken>>
Parking
- 2 Car Detached Garage
- Carport
Outdoor Features
- Separate Outdoor Workshop
- Outdoor Storage
Utilities
- Central Heating and Cooling System
- Electric Water Heater
- Aerobic Septic System
Community Details
- No Home Owners Association
Listing and Financial Details
- Assessor Parcel Number 1580001
Similar Homes in Kilgore, TX
Home Values in the Area
Average Home Value in this Area
Property History
| Date | Event | Price | Change | Sq Ft Price |
|---|---|---|---|---|
| 09/13/2024 09/13/24 | Sold | -- | -- | -- |
| 06/22/2024 06/22/24 | For Sale | $200,000 | +34.2% | $83 / Sq Ft |
| 06/21/2021 06/21/21 | Sold | -- | -- | -- |
| 04/07/2021 04/07/21 | Pending | -- | -- | -- |
| 03/18/2021 03/18/21 | For Sale | $149,000 | -- | $61 / Sq Ft |
Tax History Compared to Growth
Agents Affiliated with this Home
-
Jessica Radabaugh Perdue

Seller's Agent in 2024
Jessica Radabaugh Perdue
Coldwell Banker Lenhart
(903) 812-1577
110 Total Sales
-
ROBIN CARRELL
R
Buyer's Agent in 2024
ROBIN CARRELL
Texas Real Estate Executives, The Daniels Group - Gilmer
(903) 312-9340
11 Total Sales
-
Phyllis Jolley

Seller's Agent in 2021
Phyllis Jolley
Coldwell Banker Lenhart
(903) 240-4464
26 Total Sales
Map
Source: Longview Area Association of REALTORS®
MLS Number: 20243903
- 352 Parkwood St
- 236 Carrie St
- 239 Woodhaven St
- 234 Lori Ln
- TBD Fm 3053
- TBD Goforth Rd
- 317 Timberline Rd
- 527 Woodbend Dr
- 2586 Mount Pisgah Rd
- 155 Megason Rd
- 501 Lee Rd
- 0 Mount Pisgah Rd
- 450 Lee Rd
- 4279 Old Highway 135 S
- 780 Old Highway 31
- 116 Oakland St
- 455 Clara Ln
- TBD W Goforth Rd
- 182 Allen St
- 690 Ann St
