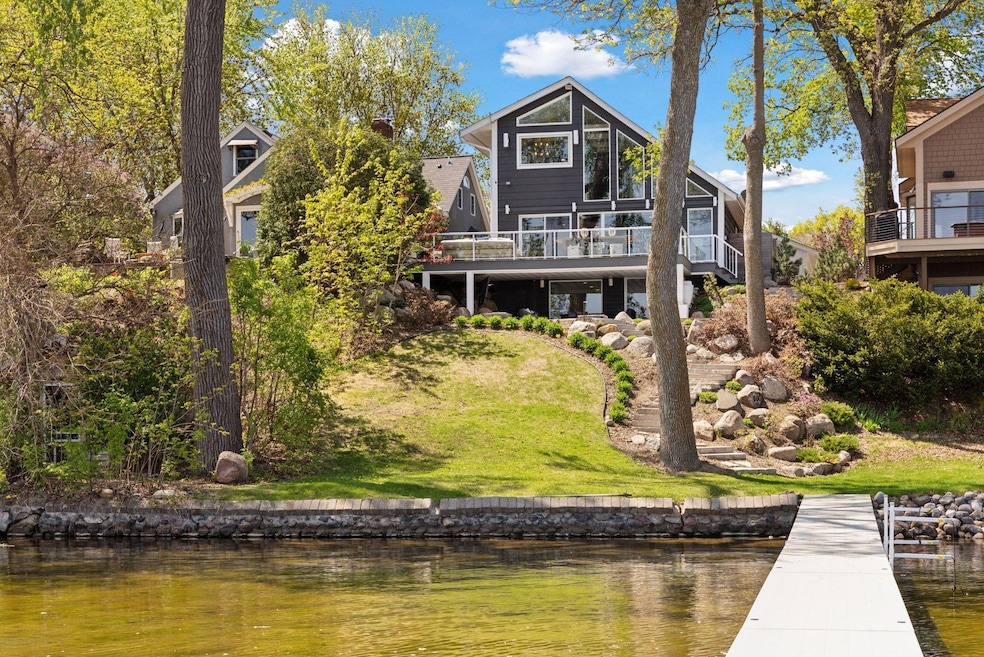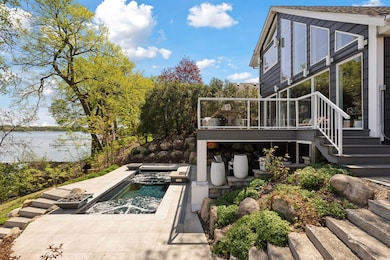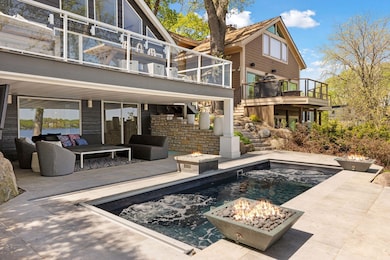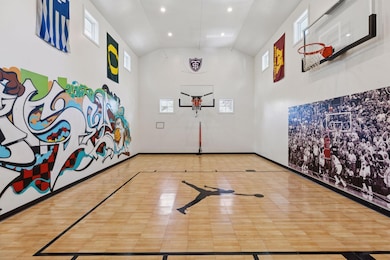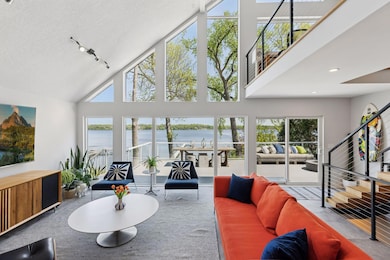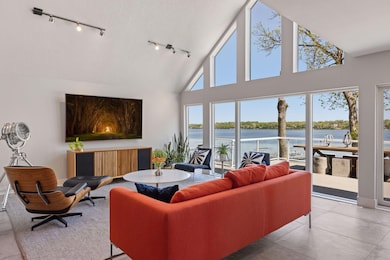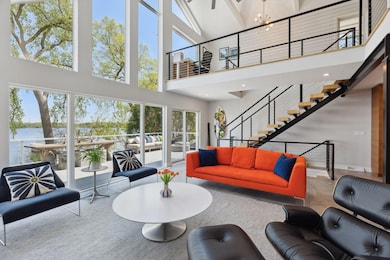176 Peninsula Rd Minneapolis, MN 55441
Estimated payment $10,553/month
Highlights
- 50 Feet of Waterfront
- Wolf Appliances
- Recreation Room
- Sunset Hill Elementary School Rated A
- Deck
- Steam Shower
About This Home
Beautiful Medicine Lake living. One of the only large, fully recreational lakes in the heart of the city. Just 7 miles to the North Loop, 5 miles to downtown Wayzata, and 20 miles to the airport. Enjoy sweeping lake views from the fully remodeled main level and from the upper-level primary suite and office. The chef’s kitchen features Sub-Zero and Wolf appliances, stunning custom quartz waterfall countertops, and rich walnut cabinetry. The main floor also includes a newly remodeled 3⁄4 bath and an expanded, maintenance-free deck overlooking the lake and professionally landscaped yard. Upstairs, the primary suite and office showcase hardwood floors and panoramic lake views. The spa-like bath includes a walk-in tile shower, while the oversized walk-in closet features a center island dresser. The walkout lower level offers two family rooms, a 3⁄4 bath with steam shower, and an incredible 40’x20’ sport court with two basketball hoops and batting cage—ideal for customization into a golf simulator, yoga studio, or gym. The backyard is a true retreat, with extensive landscaping and a Paladium Plunge Pool (Spa) that functions as both a hot tub and pool. Energy-efficient solar panels (installed 2016, credits through 2026) and a camera-wired home security system (2022) add modern convenience. All this within award-winning Wayzata Schools, with groomed cross-country ski trails on the lake and the Luce Line Trail just steps away.
Home Details
Home Type
- Single Family
Est. Annual Taxes
- $22,071
Year Built
- Built in 1925
Lot Details
- 0.3 Acre Lot
- Lot Dimensions are 255x50
- 50 Feet of Waterfront
- Lake Front
- Many Trees
Parking
- 3 Car Garage
- Electric Vehicle Home Charger
- Garage Door Opener
- Guest Parking
Home Design
- Architectural Shingle Roof
Interior Spaces
- 2-Story Property
- Family Room
- Living Room
- Dining Room
- Recreation Room
Kitchen
- Range
- Microwave
- Dishwasher
- Wine Cooler
- Wolf Appliances
- Stainless Steel Appliances
- Disposal
- The kitchen features windows
Bedrooms and Bathrooms
- 4 Bedrooms
- Steam Shower
Laundry
- Laundry Room
- Dryer
- Washer
Finished Basement
- Walk-Out Basement
- Basement Fills Entire Space Under The House
- Drain
- Block Basement Construction
- Basement Window Egress
Outdoor Features
- Sport Court
- Deck
- Patio
Utilities
- Forced Air Heating and Cooling System
- Mini Split Air Conditioners
- Vented Exhaust Fan
- Water Filtration System
- Gas Water Heater
Community Details
- No Home Owners Association
- Medicine Lake Park 1St Div Subdivision
Listing and Financial Details
- Assessor Parcel Number 2511822230003
Map
Home Values in the Area
Average Home Value in this Area
Tax History
| Year | Tax Paid | Tax Assessment Tax Assessment Total Assessment is a certain percentage of the fair market value that is determined by local assessors to be the total taxable value of land and additions on the property. | Land | Improvement |
|---|---|---|---|---|
| 2024 | $22,072 | $1,565,800 | $712,000 | $853,800 |
| 2023 | $20,547 | $1,497,600 | $665,000 | $832,600 |
| 2022 | $15,027 | $1,141,000 | $578,000 | $563,000 |
| 2021 | $14,682 | $944,000 | $480,000 | $464,000 |
| 2020 | $15,079 | $939,000 | $480,000 | $459,000 |
| 2019 | $12,116 | $925,000 | $470,000 | $455,000 |
| 2018 | $12,384 | $790,000 | $462,000 | $328,000 |
| 2017 | $10,817 | $745,000 | $462,000 | $283,000 |
| 2016 | $9,801 | $651,000 | $378,000 | $273,000 |
| 2015 | $10,178 | $689,000 | $383,000 | $306,000 |
| 2014 | -- | $622,000 | $331,000 | $291,000 |
Property History
| Date | Event | Price | List to Sale | Price per Sq Ft | Prior Sale |
|---|---|---|---|---|---|
| 09/30/2025 09/30/25 | For Sale | $1,650,000 | +137.4% | $355 / Sq Ft | |
| 01/03/2013 01/03/13 | Sold | $695,000 | -18.1% | $201 / Sq Ft | View Prior Sale |
| 11/21/2012 11/21/12 | Pending | -- | -- | -- | |
| 07/22/2012 07/22/12 | For Sale | $849,000 | -- | $246 / Sq Ft |
Purchase History
| Date | Type | Sale Price | Title Company |
|---|---|---|---|
| Warranty Deed | -- | Title Smart Inc |
Mortgage History
| Date | Status | Loan Amount | Loan Type |
|---|---|---|---|
| Open | $120,000 | Credit Line Revolving | |
| Open | $417,000 | New Conventional |
Source: NorthstarMLS
MLS Number: 6796833
APN: 25-118-22-23-0003
- 1304 W Medicine Lake Dr Unit 323
- 1304 W Medicine Lake Dr Unit 202
- 1304 W Medicine Lake Dr Unit 112
- 10806 S Shore Dr Unit 108
- 10806 S Shore Dr Unit 103
- 1140 Trenton Cir N Unit 46
- 10880 S Shore Dr
- 10215 27th Ave N
- 9900 26th Ave N
- 12015 26th Ave N
- 2106 Tamarin Trail
- 2104 Tamarin Trail
- 2775 Lancaster Ln N
- 1409 Independence Ave N
- 12410 25th Ave N
- 1409 Hillsboro Ave N
- 1405 Gettysburg Ave N
- 3225 Wellington Ln N
- 406 Zachary Ln N
- 9225 Medicine Lake Rd Unit 105B
- 1304 W Medicine Lake Dr Unit 117B
- 1300 W Medicine Lake Dr
- 2331 W Medicine Lake Dr
- 1020 W Medicine Lake Dr
- 2336 Ives Ln N
- 2335 Hemlock Ln N
- 2340 Ives Ln N
- 2500 Nathan Ln N
- 11708 Hwy 55
- 1798 Magnolia Ln N
- 2701 Hillsboro Ave N
- 10010 6th Ave N
- 3301 Highway 169 N
- 350 Nathan Ln N
- 135-235 Nathan Ln N
- 9140-9240 Golden Valley Rd
- 200 Nathan Ln N
- 35 Nathan Ln N Unit 203
- 9201 Golden Valley Rd
- 9141 Highway 55 Unit 306
