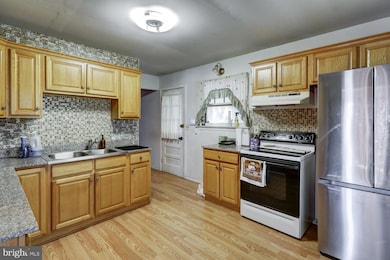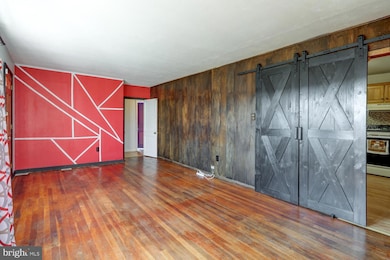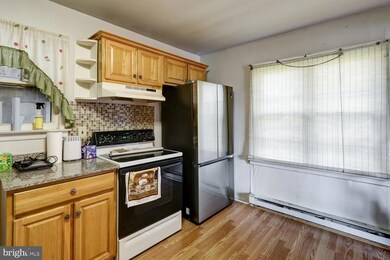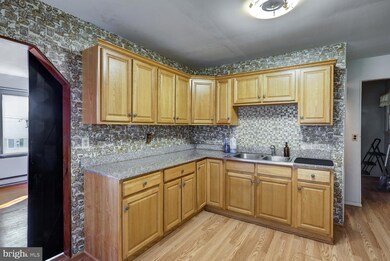
176 Poplar St Highspire, PA 17034
Highlights
- Deck
- No HOA
- Eat-In Kitchen
- Raised Ranch Architecture
- Formal Dining Room
- Electric Baseboard Heater
About This Home
As of June 2025This charming raised ranch offers nearly 2,300 sq ft, including a flexible lower level ideal for separate living space. Enjoy a spacious backyard, deck, and rear off-street parking with convenient main-level access. Inside, you'll find a newer kitchen and versatile layout with options for a home office, den, or hobby room.
Last Agent to Sell the Property
RE/MAX SmartHub Realty License #RS306553 Listed on: 04/15/2025

Home Details
Home Type
- Single Family
Est. Annual Taxes
- $3,584
Year Built
- Built in 1951
Parking
- 2 Parking Spaces
Home Design
- Raised Ranch Architecture
- Permanent Foundation
- Frame Construction
- Composition Roof
Interior Spaces
- Property has 1 Level
- Formal Dining Room
- Partially Finished Basement
- Basement Fills Entire Space Under The House
Kitchen
- Eat-In Kitchen
- Electric Oven or Range
Bedrooms and Bathrooms
Laundry
- Dryer
- Washer
Home Security
- Storm Doors
- Fire and Smoke Detector
Schools
- Steelton-Highspire Elementary School
- Steelton-Highspire Jr-Sr High Middle School
- Steelton-Highspire Jr-Sr High School
Utilities
- Window Unit Cooling System
- Electric Baseboard Heater
- Electric Water Heater
Additional Features
- Deck
- 7,405 Sq Ft Lot
Community Details
- No Home Owners Association
Listing and Financial Details
- Assessor Parcel Number 30-002-027-000-0000
Ownership History
Purchase Details
Home Financials for this Owner
Home Financials are based on the most recent Mortgage that was taken out on this home.Purchase Details
Home Financials for this Owner
Home Financials are based on the most recent Mortgage that was taken out on this home.Similar Home in Highspire, PA
Home Values in the Area
Average Home Value in this Area
Purchase History
| Date | Type | Sale Price | Title Company |
|---|---|---|---|
| Deed | $180,000 | None Listed On Document | |
| Deed | $160,000 | None Available |
Mortgage History
| Date | Status | Loan Amount | Loan Type |
|---|---|---|---|
| Open | $9,000 | No Value Available | |
| Open | $174,600 | New Conventional | |
| Previous Owner | $157,102 | FHA |
Property History
| Date | Event | Price | Change | Sq Ft Price |
|---|---|---|---|---|
| 06/11/2025 06/11/25 | Sold | $180,000 | 0.0% | $107 / Sq Ft |
| 04/21/2025 04/21/25 | Pending | -- | -- | -- |
| 04/15/2025 04/15/25 | For Sale | $180,000 | +12.5% | $107 / Sq Ft |
| 08/28/2020 08/28/20 | Sold | $160,000 | +2.6% | $74 / Sq Ft |
| 06/24/2020 06/24/20 | Pending | -- | -- | -- |
| 06/23/2020 06/23/20 | For Sale | $155,900 | -- | $72 / Sq Ft |
Tax History Compared to Growth
Tax History
| Year | Tax Paid | Tax Assessment Tax Assessment Total Assessment is a certain percentage of the fair market value that is determined by local assessors to be the total taxable value of land and additions on the property. | Land | Improvement |
|---|---|---|---|---|
| 2025 | $3,606 | $63,600 | $14,600 | $49,000 |
| 2024 | $3,416 | $63,600 | $14,600 | $49,000 |
| 2023 | $3,416 | $63,600 | $14,600 | $49,000 |
| 2022 | $3,416 | $63,600 | $14,600 | $49,000 |
| 2021 | $3,416 | $63,600 | $14,600 | $49,000 |
| 2020 | $3,416 | $63,600 | $14,600 | $49,000 |
| 2019 | $3,384 | $63,600 | $14,600 | $49,000 |
| 2018 | $3,304 | $63,600 | $14,600 | $49,000 |
| 2017 | $3,304 | $63,600 | $14,600 | $49,000 |
| 2016 | $0 | $63,600 | $14,600 | $49,000 |
| 2015 | -- | $63,600 | $14,600 | $49,000 |
| 2014 | -- | $63,600 | $14,600 | $49,000 |
Agents Affiliated with this Home
-
Jeremy Ganse

Seller's Agent in 2025
Jeremy Ganse
RE/MAX
(717) 577-3251
1 in this area
135 Total Sales
-
Isaiah Unger

Buyer's Agent in 2025
Isaiah Unger
RE/MAX
(518) 300-0146
1 in this area
48 Total Sales
-
ANNA BIANCO

Seller's Agent in 2020
ANNA BIANCO
Coldwell Banker Realty
(717) 645-8558
1 in this area
72 Total Sales
-
Leroy Moore

Buyer's Agent in 2020
Leroy Moore
House Broker Realty LLC
(717) 332-7714
1 in this area
180 Total Sales
Map
Source: Bright MLS
MLS Number: PADA2044148
APN: 30-002-027
- 104 Paxton St
- 0 Walnut St
- 80 Chestnut St
- 276 Broad St
- 9 Jury St
- 12 Charles St Unit 2
- 0 S Eisenhower Blvd
- 416 High St
- 304 Rosedale Ave
- 417 Eshelman St
- 468 2nd St
- 462 Elizabeth St
- 108 Elmwood Dr
- 475 2nd St
- 51 Manny Dr
- 2431 S 3rd St
- 492 Elizabeth St
- 1821 Lexington Ave
- 412 Edinburgh Rd
- 2697 Fulling Mill Rd






