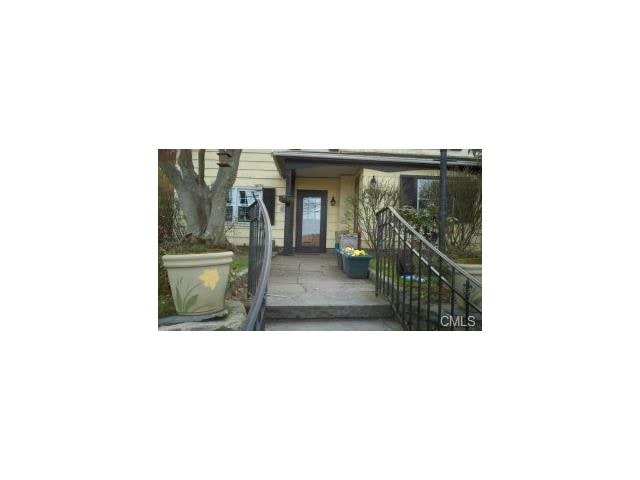
176 Roxbury Rd Stamford, CT 06902
Westover NeighborhoodEstimated Value: $644,000 - $911,000
Highlights
- Above Ground Pool
- Antique Architecture
- 1 Fireplace
- Property is near public transit
- Attic
- No HOA
About This Home
As of November 2015Charming and cozy, 3-bdrm 1750's home in safe, delightful neighborhood. Move-in ready for current configuration use.
First floor features a kitchen, breakfast room, living room, din/rm and den. 2nd fl has three bdrms and two full baths. Attic features two walk-through rms offering plenty of storg. in addition to the closets on the 1st and 2nd flrs. Two-car + garage with additional parking behind it.
In the summer, pick fruit from your own yard - blueberries, blackberries, and raspberries. Herb gardens and plenty of space for vegetable and flower gardening. Multiple outdr patios and an above-ground pool.
Walking distance to the grammar and high schools. Two-minute access to the Merritt Pkwy; easy commute to downtown or Route 95.
Home Details
Home Type
- Single Family
Est. Annual Taxes
- $8,931
Year Built
- Built in 1750
Lot Details
- 1.07 Acre Lot
- Many Trees
- Property is zoned RA1
Parking
- 2 Car Detached Garage
Home Design
- Antique Architecture
- Wood Foundation
- Slab Foundation
- Frame Construction
- Asphalt Shingled Roof
- Wood Siding
- Shake Siding
Interior Spaces
- 2,032 Sq Ft Home
- 1 Fireplace
- Thermal Windows
- Awning
- French Doors
- Storm Doors
Bedrooms and Bathrooms
- 3 Bedrooms
- 2 Full Bathrooms
Attic
- Attic Fan
- Attic Floors
- Walkup Attic
Pool
- Above Ground Pool
- Pool has a Solar Cover
- Vinyl Pool
Outdoor Features
- Patio
- Exterior Lighting
- Rain Gutters
Schools
- Roxbury Elementary School
- Turn Of River Middle School
- Westhill High School
Utilities
- Floor Furnace
- Radiator
- Baseboard Heating
- Hot Water Heating System
- Private Company Owned Well
- Hot Water Circulator
Additional Features
- Pre-Wired For Photovoltaic Solar
- Property is near public transit
Community Details
Recreation
- Tennis Courts
- Community Playground
- Community Pool
Additional Features
- No Home Owners Association
- Public Transportation
Ownership History
Purchase Details
Home Financials for this Owner
Home Financials are based on the most recent Mortgage that was taken out on this home.Similar Homes in Stamford, CT
Home Values in the Area
Average Home Value in this Area
Purchase History
| Date | Buyer | Sale Price | Title Company |
|---|---|---|---|
| Rawcliffe Judith | $330,000 | -- |
Mortgage History
| Date | Status | Borrower | Loan Amount |
|---|---|---|---|
| Open | Rawcliffe Judith | $297,000 | |
| Previous Owner | Zingarelli Thomas | $555,000 | |
| Previous Owner | Zingarelli Thomas | $222,500 | |
| Previous Owner | Zingarelli Thomas | $229,454 | |
| Previous Owner | Zingarelli Thomas | $228,500 |
Property History
| Date | Event | Price | Change | Sq Ft Price |
|---|---|---|---|---|
| 11/18/2015 11/18/15 | Sold | $330,000 | -29.6% | $162 / Sq Ft |
| 10/19/2015 10/19/15 | Pending | -- | -- | -- |
| 05/30/2014 05/30/14 | For Sale | $469,000 | -- | $231 / Sq Ft |
Tax History Compared to Growth
Tax History
| Year | Tax Paid | Tax Assessment Tax Assessment Total Assessment is a certain percentage of the fair market value that is determined by local assessors to be the total taxable value of land and additions on the property. | Land | Improvement |
|---|---|---|---|---|
| 2024 | $11,303 | $488,480 | $316,430 | $172,050 |
| 2023 | $12,144 | $488,480 | $316,430 | $172,050 |
| 2022 | $10,442 | $390,500 | $239,880 | $150,620 |
| 2021 | $10,329 | $390,500 | $239,880 | $150,620 |
| 2020 | $10,482 | $406,760 | $239,880 | $166,880 |
| 2019 | $10,482 | $406,760 | $239,880 | $166,880 |
| 2018 | $10,096 | $406,760 | $239,880 | $166,880 |
| 2017 | $9,761 | $375,430 | $225,770 | $149,660 |
| 2016 | $9,487 | $375,430 | $225,770 | $149,660 |
| 2015 | $9,239 | $375,430 | $225,770 | $149,660 |
| 2014 | $8,931 | $375,430 | $225,770 | $149,660 |
Agents Affiliated with this Home
-

Seller's Agent in 2015
Cuthbert Jones
BHGRE Shore & Country
(203) 554-4249
1 Total Sale
-
P
Buyer's Agent in 2015
Peter Slossberg
William Raveis Real Estate
Map
Source: SmartMLS
MLS Number: 99067624
APN: STAM-000000-000000-004299
- 222 Roxbury Rd
- 58 Doral Farm Rd
- 329 Roxbury Rd
- 54 Munko Dr
- 163 Long Hill Dr
- 118 Barnes Rd
- 5 Amherst Place
- 129 Long Close Rd
- 194 Long Close Rd
- 90 Akbar Rd
- 94 Three Lakes Dr
- 20 Clorinda Ct
- 968 Westover Rd
- 1209 Westover Rd
- 36 Meadowpark Ave E
- 12 Old Mill Ln
- 25 Wire Mill Rd
- 62 Wood Ridge Dr
- 802 Westover Rd
- 50 Carriage Dr S
