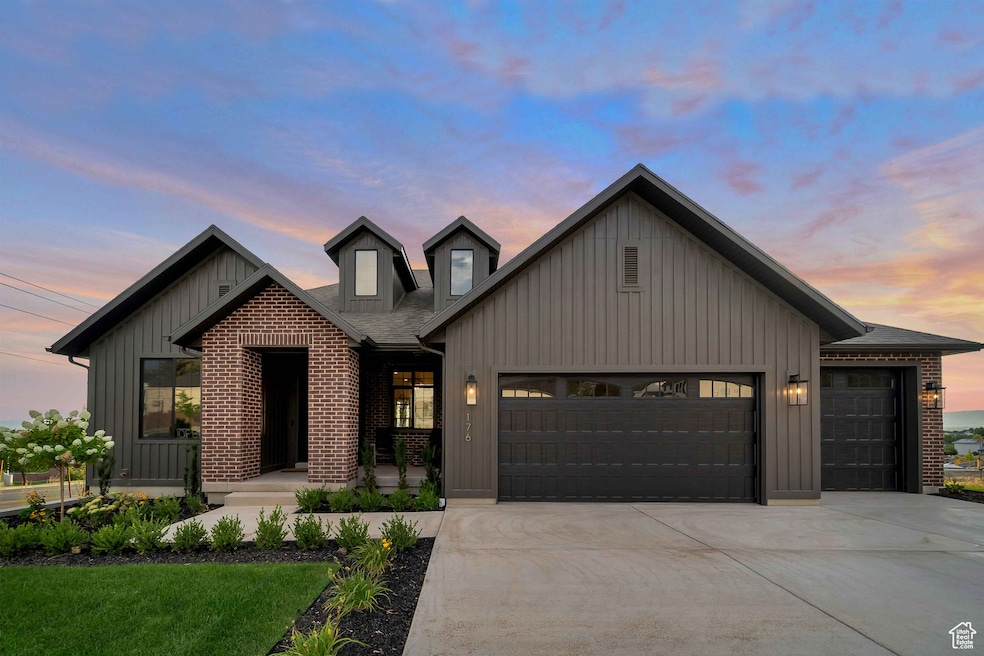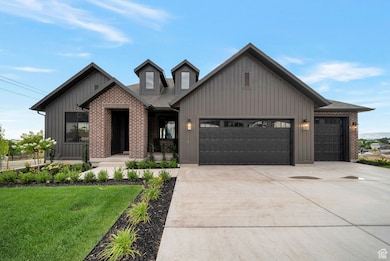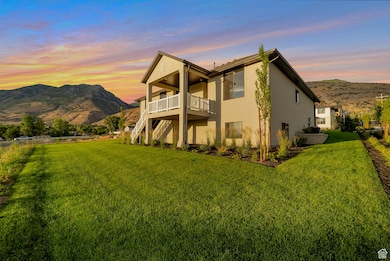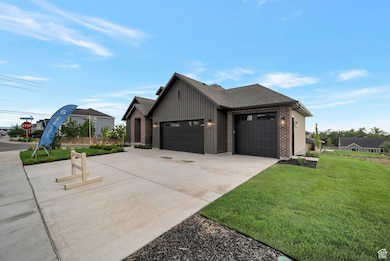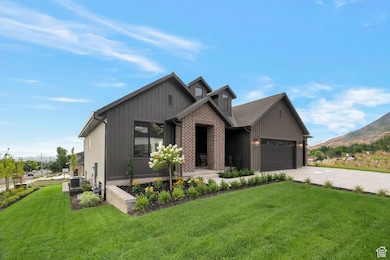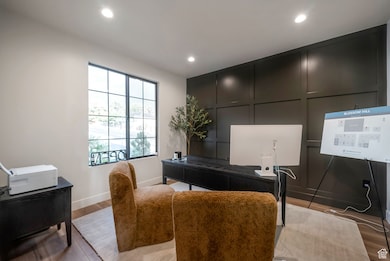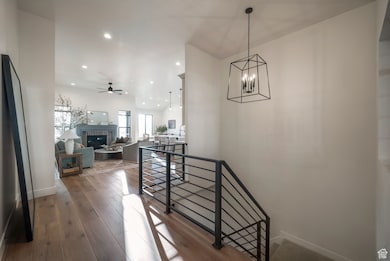176 S 1150 E Pleasant Grove, UT 84062
Estimated payment $7,379/month
Highlights
- Rambler Architecture
- Great Room
- Den
- Main Floor Primary Bedroom
- No HOA
- Porch
About This Home
LOT#112. This beautiful Concerto plan by Symphony Homes is in a brand new community on the east bench, offering stunning mountain and lake views! Brand new home and already fully landscaped! Lots of upgrades and lovely interior design. You will love the custom trim work throughout the home, the stunning primary suite, the covered deck, and spacious floor plan. The finished daylight basement is great for entertaining all of your friends, featuring a game room and finished wet bar. You must see this home in person! The beautiful open kitchen has a 36" dual fuel range, custom vent hood, a large island, and plenty of space for your loved ones to gather. Don't miss it!
Listing Agent
Jared Stats
Bravo Realty Services, LLC License #11332357 Listed on: 09/09/2025
Open House Schedule
-
Saturday, November 29, 202512:00 to 4:00 pm11/29/2025 12:00:00 PM +00:0011/29/2025 4:00:00 PM +00:00Add to Calendar
Home Details
Home Type
- Single Family
Year Built
- Built in 2024
Lot Details
- 10,454 Sq Ft Lot
- Landscaped
- Sloped Lot
- Property is zoned Single-Family, R-19
Parking
- 3 Car Attached Garage
Home Design
- Rambler Architecture
- Brick Exterior Construction
- Stucco
Interior Spaces
- 3,611 Sq Ft Home
- 2-Story Property
- Wet Bar
- Gas Log Fireplace
- Double Pane Windows
- Great Room
- Den
- Smart Thermostat
- Electric Dryer Hookup
Kitchen
- Gas Range
- Free-Standing Range
- Disposal
Flooring
- Carpet
- Tile
Bedrooms and Bathrooms
- 5 Bedrooms | 2 Main Level Bedrooms
- Primary Bedroom on Main
- Walk-In Closet
- 3 Full Bathrooms
- Bathtub With Separate Shower Stall
Basement
- Basement Fills Entire Space Under The House
- Natural lighting in basement
Schools
- Grovecrest Elementary School
- Pleasant Grove Middle School
- Pleasant Grove High School
Utilities
- Forced Air Heating and Cooling System
- Natural Gas Connected
Additional Features
- Reclaimed Water Irrigation System
- Porch
Community Details
- No Home Owners Association
- Blossom Hill Subdivision
Listing and Financial Details
- Assessor Parcel Number 35-847-0112
Map
Home Values in the Area
Average Home Value in this Area
Tax History
| Year | Tax Paid | Tax Assessment Tax Assessment Total Assessment is a certain percentage of the fair market value that is determined by local assessors to be the total taxable value of land and additions on the property. | Land | Improvement |
|---|---|---|---|---|
| 2025 | -- | $447,205 | $214,700 | $598,400 |
Property History
| Date | Event | Price | List to Sale | Price per Sq Ft |
|---|---|---|---|---|
| 11/17/2025 11/17/25 | Price Changed | $1,174,900 | -1.3% | $325 / Sq Ft |
| 09/23/2025 09/23/25 | Price Changed | $1,189,900 | -0.8% | $330 / Sq Ft |
| 09/09/2025 09/09/25 | For Sale | $1,199,900 | -- | $332 / Sq Ft |
Purchase History
| Date | Type | Sale Price | Title Company |
|---|---|---|---|
| Special Warranty Deed | -- | None Listed On Document |
Source: UtahRealEstate.com
MLS Number: 2110332
- Prelude Plan at Blossom Hill
- Treble Plan at Blossom Hill
- Browning Plan at Blossom Hill
- Cantata Plan at Blossom Hill
- Accord Plan at Blossom Hill
- Canon Plan at Blossom Hill
- Trio Plan at Blossom Hill
- Harrison Plan at Blossom Hill
- Adagio Plan at Blossom Hill
- Tempo Plan at Blossom Hill
- Ballad Plan at Blossom Hill
- Timpani Plan at Blossom Hill
- Octave Plan at Blossom Hill
- Interlude Plan at Blossom Hill
- Crescendo Plan at Blossom Hill
- Finale Plan at Blossom Hill
- Forte Plan at Blossom Hill
- Rhapsody Plan at Blossom Hill
- Tenor Plan at Blossom Hill
- Madrigal Plan at Blossom Hill
- 671 E Center St Unit ID1249830P
- 935 S 1500 E
- 935 S 1500 E St
- 245 W 500 N
- 246 S 100 E Unit 2 PG
- 807 S Fossil Ln
- 203 W Center St
- 488 W Center St
- 884 W 700 S
- 946 W 630 S
- 986 W 270 S
- 1821-1280 280 W
- 465 W 1780 N
- 1717 N 1030 W
- 909 W 1180 N
- 1553 W Brookview Dr
- 1279 W 100 S
- 54 S 1520 W
- 165 N 1650 W
- 1346 N 950 W
