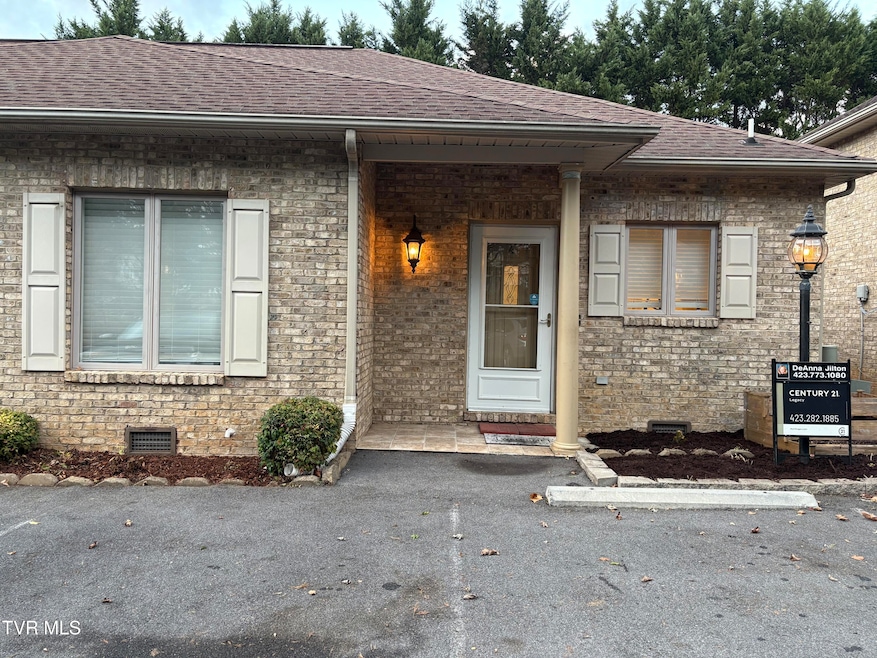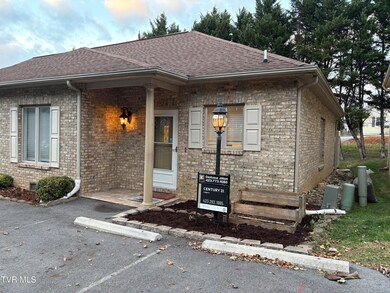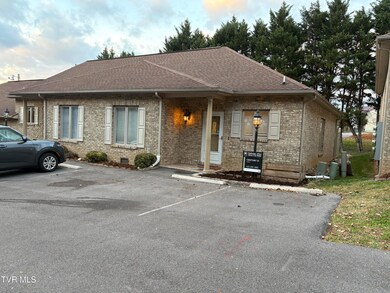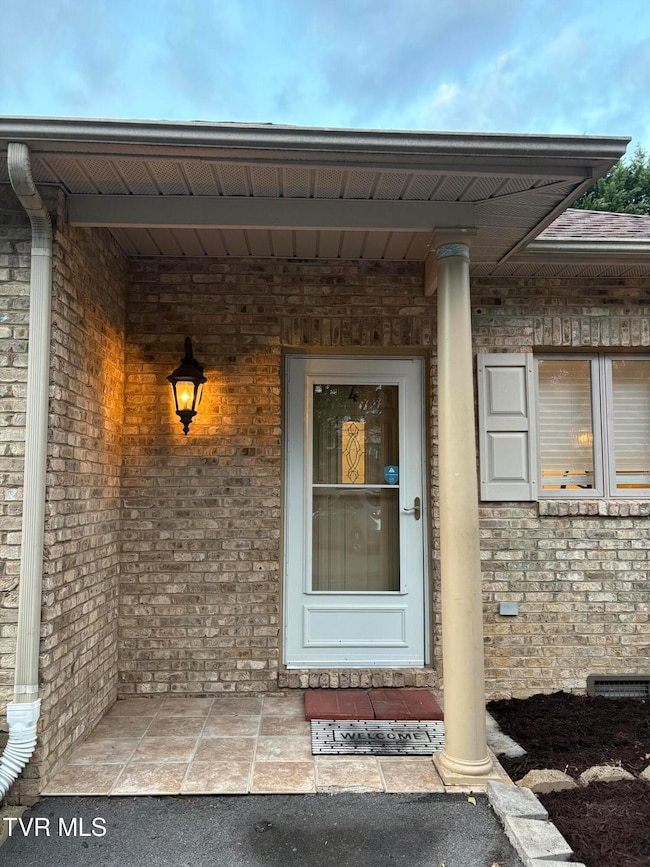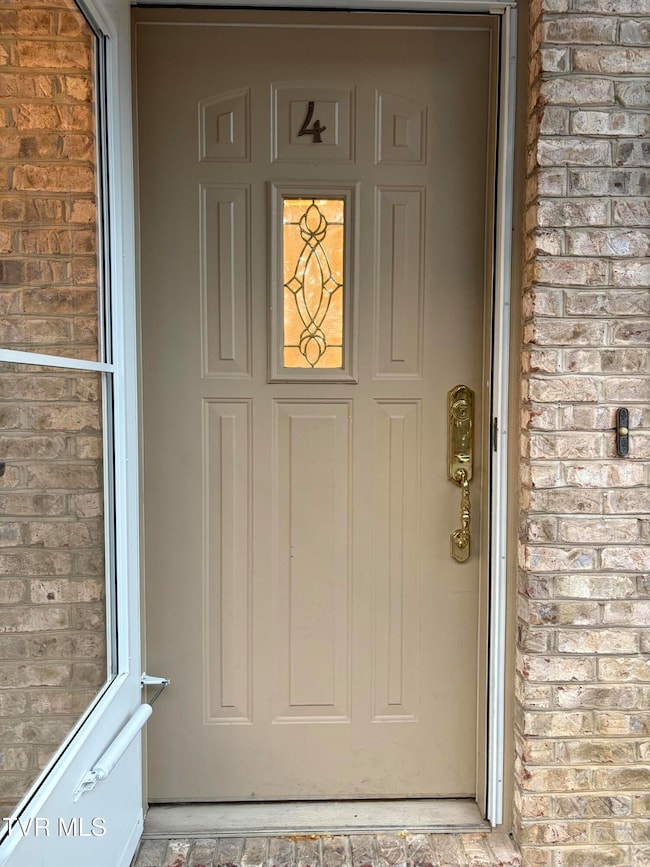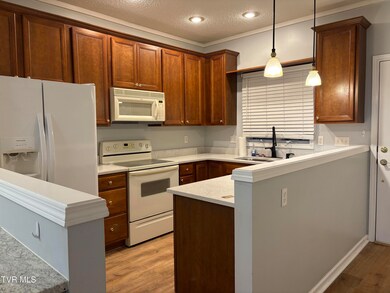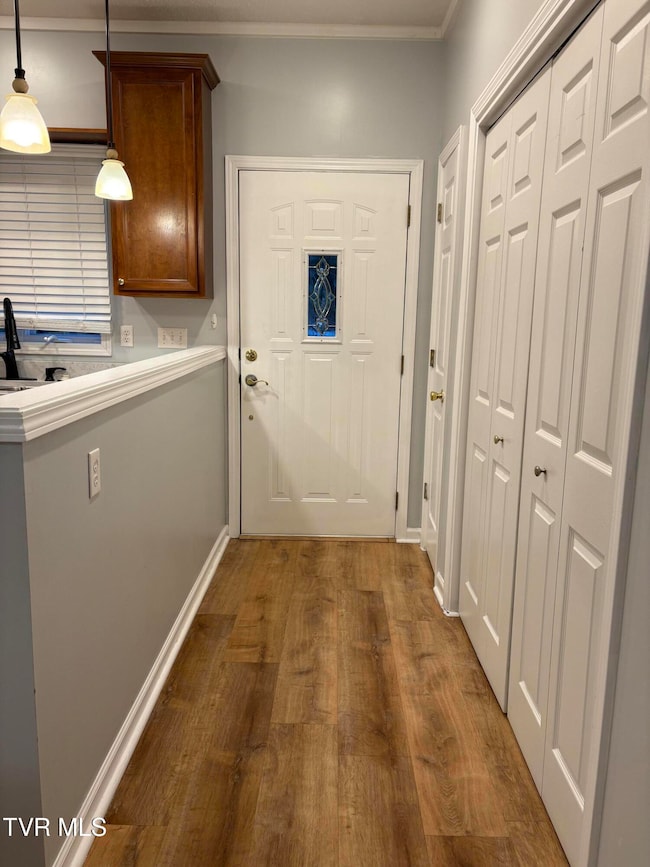176 S Austin Springs Rd Unit 4 Johnson City, TN 37601
Estimated payment $1,576/month
Highlights
- Open Floorplan
- Granite Countertops
- Double Pane Windows
- Fairmont Elementary School Rated A
- Front Porch
- Soaking Tub
About This Home
Looking for a beautiful, updated, cozy condo to call HOME! This all brick, one level condo in the heart of NJC, 2 bedrooms, 2 bathrooms, has everything you need for comfortable living & is ready to move into. A nice covered front porch, entrance foyer, new LVP flooring throughout, wood blinds, an open floor plan flows into the spacious living room with updated faux stone gas fireplace (propane), new ceiling crown molding, ceiling fan & French doors leading to the back patio for grilling out. A dining area along with a new Granite snack bar & cabinets underneath for extra storage. Plenty of room for bar stools & a dining table. A welcoming kitchen that overlooks into the living room & dining area. It offers all newer appliances, new Quartz countertops, new sink & faucet, shelf above for plants, beautiful Maple wood cabinets-lots of storage & countertop work space, a pantry & LVP flooring. The Master bedroom has two walk in closets & a large window for sun filtering in, ceiling fan. Also an en-suite full bathroom with vanity/sink, new tiled walk in shower, new commode & built in wood storage cabinet & tiled flooring. The second bedroom also has a large window, spacious closet, ceiling fan & a full bath in the hallway with tiled flooring. This bathroom offers a new commode, tub/shower & wood cabinet for storage. Also a linen closet in the hall way & a utility closet with a new hot water heater & a new HVAC system. A laundry room is complete with a new washer & dryer & new cabinets above for plenty of storage. Updates include: newer HVAC, hot water heater, LVP Flooring, stone veneer fireplace, snack bar & cabinet, sink/faucet, commodes, lights, crown molding, new walk in shower/tiled, & mulched outside areas. This condo is cleaned & ready to move into. HOA only 165.00 monthly-covers exterior maintenance, roof & insurance. Schedule your private showing today & see for yourself all the charm this condo offers! Home Sweet Home!
Townhouse Details
Home Type
- Townhome
Year Built
- Built in 2004
Lot Details
- Landscaped
- Property is in good condition
HOA Fees
- $165 Monthly HOA Fees
Home Design
- Patio Home
- Brick Exterior Construction
- Block Foundation
- Shingle Roof
- Composition Roof
Interior Spaces
- 1,056 Sq Ft Home
- 1-Story Property
- Open Floorplan
- Wired For Data
- Bar
- Ceiling Fan
- Factory Built Fireplace
- Gas Log Fireplace
- Stone Fireplace
- Double Pane Windows
- Window Treatments
- French Doors
- Living Room with Fireplace
Kitchen
- Electric Range
- Microwave
- Dishwasher
- Granite Countertops
- Disposal
Flooring
- Ceramic Tile
- Luxury Vinyl Plank Tile
Bedrooms and Bathrooms
- 2 Bedrooms
- Walk-In Closet
- 2 Full Bathrooms
- Soaking Tub
- Shower Only
Laundry
- Laundry Room
- Dryer
- Washer
Basement
- Exterior Basement Entry
- Dirt Floor
- Crawl Space
Home Security
Outdoor Features
- Patio
- Front Porch
Location
- Suburban Location
Schools
- Fairmont Elementary School
- Indian Trail Middle School
- Science Hill High School
Utilities
- Central Heating and Cooling System
- Heating System Uses Propane
- Heat Pump System
- Propane
- Fiber Optics Available
- Phone Available
- Cable TV Available
Listing and Financial Details
- Assessor Parcel Number 030n A 005.04
- Seller Considering Concessions
Community Details
Overview
- Willows Grove Condos
- Willows Grove Subdivision
- FHA/VA Approved Complex
Security
- Storm Doors
- Fire and Smoke Detector
Map
Home Values in the Area
Average Home Value in this Area
Property History
| Date | Event | Price | List to Sale | Price per Sq Ft |
|---|---|---|---|---|
| 11/16/2025 11/16/25 | For Sale | $225,000 | -- | $213 / Sq Ft |
Source: Tennessee/Virginia Regional MLS
MLS Number: 9988358
- 1039 Traders Walk
- 176 S Austin Springs Rd Unit 11
- 200 Arrowhead Dr Unit 4
- 1070 Clearwater Ln
- 1115 Clearwater Ln
- Tbd Arrowhead Dr
- 602 Crowell Ln
- 2410 Stewart St
- 2734 E Oakland Ave Unit D-42
- 2734 E Oakland Ave Unit A1
- 336 Summer Place
- 311 Autumn Chase Dr
- 316 Hickory Bluff
- 305 Hickory Bluff
- 111 Tree Top Ln Unit 111
- 371 S Austin Springs Rd
- 2205 Greenbriar Cir Unit 4
- 301 Princeton Gardens Dr
- 1803 E Oakland Ave
- 146 Princeton Gardens Dr
- 1303 Adobe Dr
- 1811 W Lakeview Dr
- 3500 Timberlake Rd
- 207 E Mountcastle Dr
- 402 E Mountain View Rd
- 617 Hazel St Unit 301
- 2241 E Fairview Ave Unit 1
- 1506 E Holston Ave
- 1504 E Holston Ave
- 1018 Harbour Dr
- 517 Douglas Dr
- 234 Mockingbird Ln
- 106-108 W Mountain View Rd
- 907 E Holston Ave
- 1900 Knob Creek Rd Unit 408
- 1900 Knob Creek Rd Unit 403
- 107 W 11th Ave
- 2927 Watauga Rd Unit 14
- 4113 E Englewood Blvd
- 1062 W Oakland Ave
