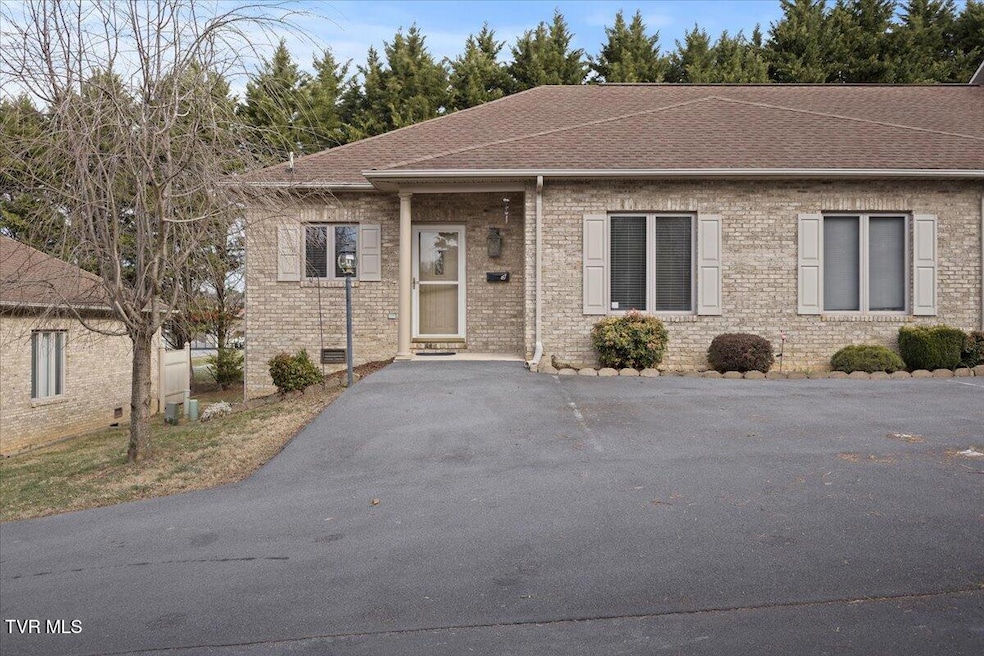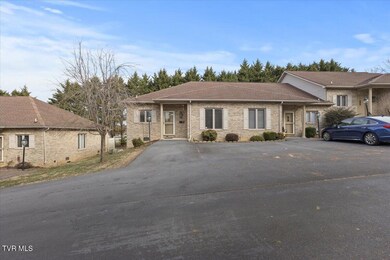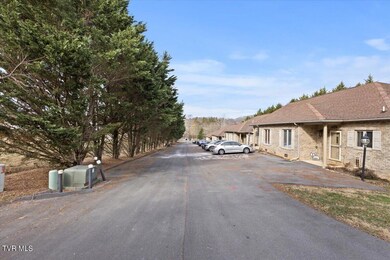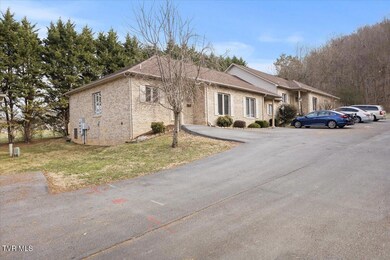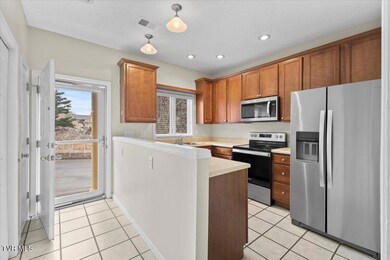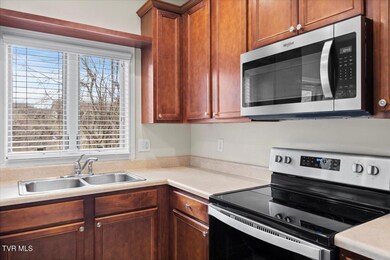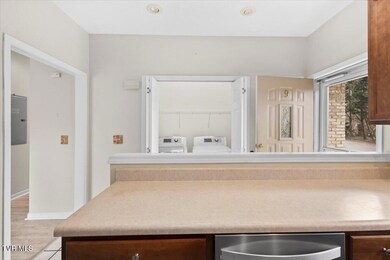
176 S Austin Springs Rd Unit 9 Johnson City, TN 37601
Highlights
- Open Floorplan
- Covered patio or porch
- 1-Story Property
- Fairmont Elementary School Rated A
- Double Pane Windows
- Sliding Doors
About This Home
As of May 2025Experience the ease of one-level living in this beautifully designed condo! Featuring 2 spacious bedrooms and 2 full baths, this home offers the perfect blend of comfort and convenience. The open-concept layout creates a seamless flow between the living, dining, and kitchen areas, making it ideal for both relaxing and entertaining. Enjoy the added perks of low-maintenance living, all within a peaceful community. Whether you're downsizing, a first-time buyer, or simply seeking a lifestyle of simplicity, this property has everything you need to feel right at home. Part or all of the information in this listing may have been obtained from a 3rd party and/or tax records and must be verified before assuming accurate. Buyer(s) must verify all information.
Last Agent to Sell the Property
CENTURY 21 LEGACY License #356425 Listed on: 01/26/2025

Last Buyer's Agent
SARAH HOPKINS
Southern Dwellings License #360036
Townhouse Details
Home Type
- Townhome
Year Built
- Built in 2004
HOA Fees
- $125 Monthly HOA Fees
Home Design
- Brick Exterior Construction
- Block Foundation
- Shingle Roof
- Asphalt Roof
Interior Spaces
- 1,056 Sq Ft Home
- 1-Story Property
- Open Floorplan
- Ceiling Fan
- Gas Log Fireplace
- Double Pane Windows
- Window Treatments
- Sliding Doors
- Living Room with Fireplace
- Carpet
Kitchen
- Range
- Microwave
- Dishwasher
- Laminate Countertops
- Disposal
Bedrooms and Bathrooms
- 2 Bedrooms
- 2 Full Bathrooms
Laundry
- Dryer
- Washer
Home Security
Schools
- Fairmont Elementary School
- Liberty Bell Middle School
- Science Hill High School
Utilities
- Central Heating and Cooling System
- Heat Pump System
- Cable TV Available
Additional Features
- Covered patio or porch
- Property is in good condition
Listing and Financial Details
- Assessor Parcel Number 030n A 005.09
Community Details
Overview
- Willow Grove Condos
- Willows Grove Subdivision
- FHA/VA Approved Complex
Security
- Storm Doors
- Fire and Smoke Detector
Similar Homes in Johnson City, TN
Home Values in the Area
Average Home Value in this Area
Property History
| Date | Event | Price | Change | Sq Ft Price |
|---|---|---|---|---|
| 05/06/2025 05/06/25 | Sold | $185,000 | -7.0% | $175 / Sq Ft |
| 04/07/2025 04/07/25 | Pending | -- | -- | -- |
| 02/21/2025 02/21/25 | Price Changed | $199,000 | -4.8% | $188 / Sq Ft |
| 01/26/2025 01/26/25 | For Sale | $209,000 | -- | $198 / Sq Ft |
Tax History Compared to Growth
Agents Affiliated with this Home
-
NEHEMIAH ALLEN
N
Seller's Agent in 2025
NEHEMIAH ALLEN
CENTURY 21 LEGACY
(252) 367-1920
23 Total Sales
-
S
Buyer's Agent in 2025
SARAH HOPKINS
Southern Dwellings
Map
Source: Tennessee/Virginia Regional MLS
MLS Number: 9975408
- 1039 Traders Walk
- 1035 Clearwater Ln
- 333 Arrowhead Dr
- 341 Arrowhead Dr
- 349 Arrowhead Dr
- 357 Arrowhead Dr
- 365 Arrowhead Dr
- 272 Arrowhead Dr
- 280 Arrowhead Dr
- 264 Arrowhead Dr
- 288 Arrowhead Dr
- 296 Arrowhead Dr
- 373 Arrowhead Dr
- 304 Arrowhead Dr
- 312 Arrowhead Dr
- 381 Arrowhead Dr
- 389 Arrowhead Dr
- 336 Arrowhead Dr
- 344 Arrowhead Dr
- 397 Arrowhead Dr
