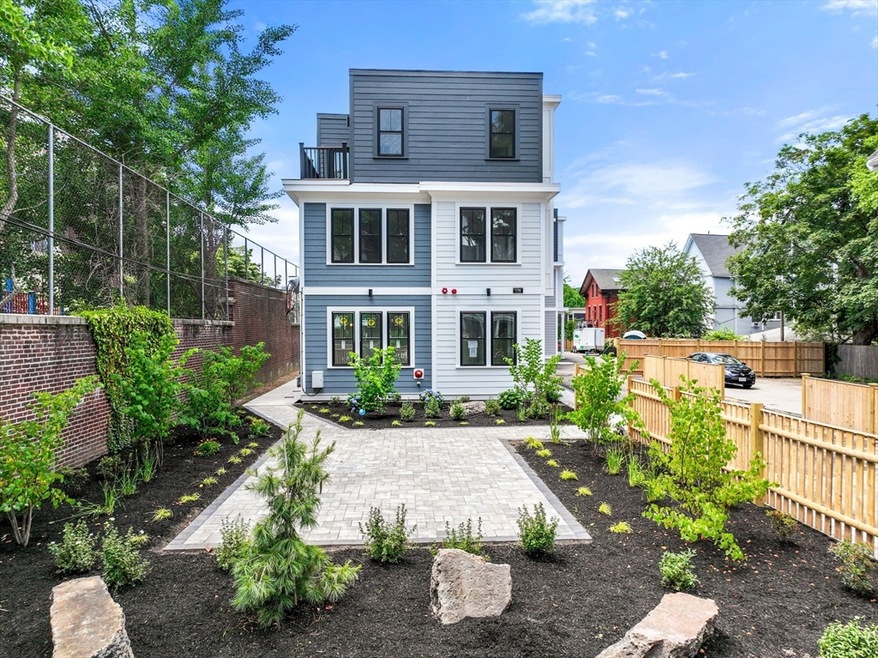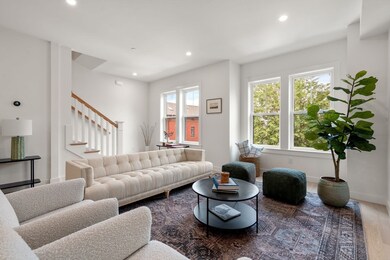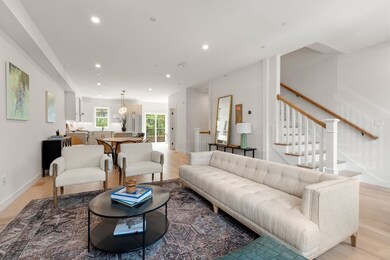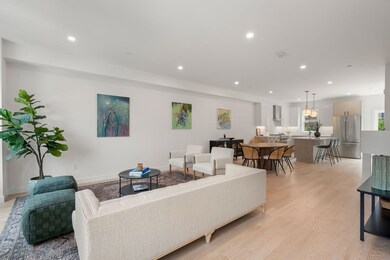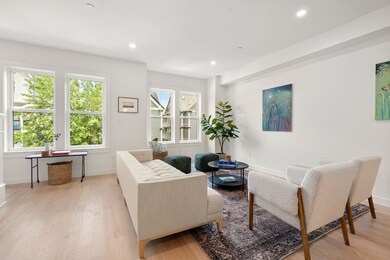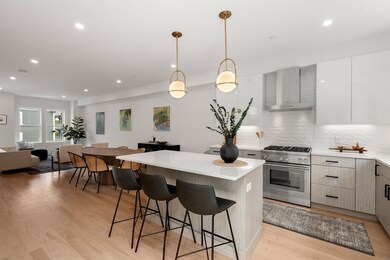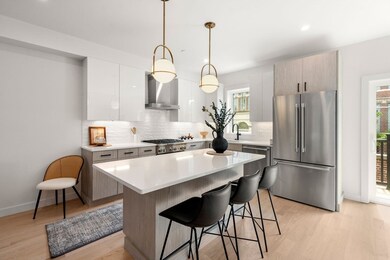
176 School St Unit D Boston, MA 02119
Jamaica Plain NeighborhoodHighlights
- Golf Course Community
- 3-minute walk to Stony Brook Station
- Tennis Courts
- Property is near public transit
- Wood Flooring
- 4-minute walk to Stonybrook Playground
About This Home
As of July 2025Two units left! This ground up construction attached single family features 3 beds, 2.5 baths and your own 2 car garage! The garage enters directly into your mudroom and a staircase leading up to your main level of living. The kitchen includes Thermador appliances, white gloss upper cabinets, and quartz countertops. There is a lovely deck off of the kitchen, a powder room, and a built in work from home space. Ample space allows for a 6-8 person dining room table and generous sectional couch. Red oak hardwood floors carry you to the top floor. Here you'll find a primary suite with a built out walk-in closet, laundry, and two additional bedrooms. At 176 School Street enjoy access to downtown via the orange line's Stony Brook T Station less than a quarter mile away. In addition, you can take advantage of JP's Brewery Complex, Southwest Corridor, and Franklin Park. Delicious restaurants at your fingertips, luscious green spaces, and a vibrant community!
Last Agent to Sell the Property
Adams & Co. Team
Real Broker MA, LLC Listed on: 06/04/2025
Townhouse Details
Home Type
- Townhome
Est. Annual Taxes
- $999
Year Built
- Built in 2024
Lot Details
- 999 Sq Ft Lot
- Two or More Common Walls
HOA Fees
- $300 Monthly HOA Fees
Parking
- 2 Car Garage
Home Design
- Frame Construction
- Blown-In Insulation
- Rubber Roof
Interior Spaces
- 1,848 Sq Ft Home
- 3-Story Property
- Wood Flooring
Kitchen
- Range<<rangeHoodToken>>
- <<microwave>>
- Freezer
- Dishwasher
- Disposal
Bedrooms and Bathrooms
- 3 Bedrooms
Laundry
- Dryer
- Washer
Location
- Property is near public transit
- Property is near schools
Utilities
- Central Heating and Cooling System
- 2 Cooling Zones
- 2 Heating Zones
Listing and Financial Details
- Assessor Parcel Number 3335954
Community Details
Overview
- Association fees include water, sewer, insurance, ground maintenance, snow removal, reserve funds
- 7 Units
Recreation
- Golf Course Community
- Tennis Courts
- Park
- Jogging Path
- Bike Trail
Similar Homes in the area
Home Values in the Area
Average Home Value in this Area
Property History
| Date | Event | Price | Change | Sq Ft Price |
|---|---|---|---|---|
| 07/13/2025 07/13/25 | For Rent | $5,650 | 0.0% | -- |
| 07/08/2025 07/08/25 | Sold | $1,250,000 | -3.8% | $676 / Sq Ft |
| 06/06/2025 06/06/25 | Pending | -- | -- | -- |
| 06/04/2025 06/04/25 | For Sale | $1,299,000 | -- | $703 / Sq Ft |
Tax History Compared to Growth
Agents Affiliated with this Home
-
A
Seller's Agent in 2025
Adams & Co. Team
Real Broker MA, LLC
-
Trevor Wissink Adams

Seller Co-Listing Agent in 2025
Trevor Wissink Adams
Real Broker MA, LLC
(617) 874-0736
38 in this area
114 Total Sales
-
Nick Folkes
N
Buyer's Agent in 2025
Nick Folkes
Penrose Realty
(617) 670-1171
1 in this area
15 Total Sales
Map
Source: MLS Property Information Network (MLS PIN)
MLS Number: 73385519
- 192 Amory St Unit 2
- 5 Mendell Way Unit 1
- 175 School St Unit 2
- 8 Porter St
- 120 School St Unit 2
- 19 Dalrymple St Unit D
- 22 Dalrymple St Unit 1
- 112 School St Unit 3
- 90 Boylston St Unit 1
- 1907 Columbus Ave
- 71 Mozart St Unit 1
- 27 Dixwell St Unit 12
- 27 Dixwell St Unit 11
- 27 Dixwell St Unit 1
- 27 Dixwell St Unit 4
- 66 Mozart St
- 1-3 Glines Ave
- 8 Brookside Ave Unit 2
- 8 Brookside Ave Unit 3
- 195 Chestnut Ave
