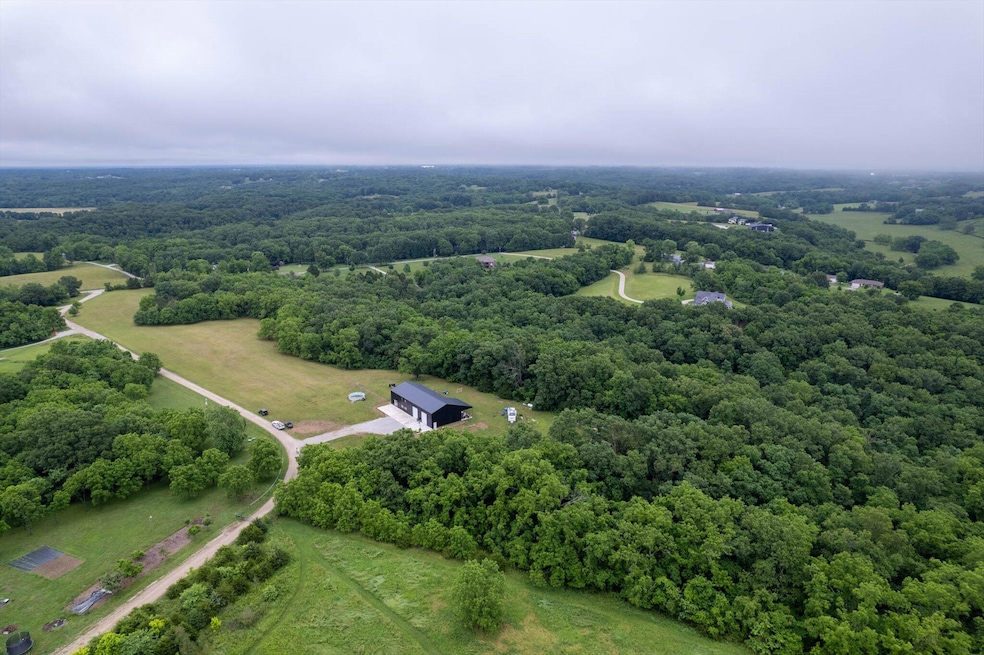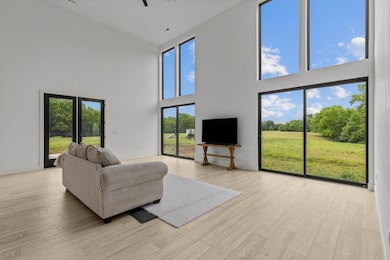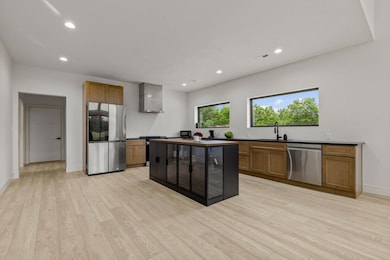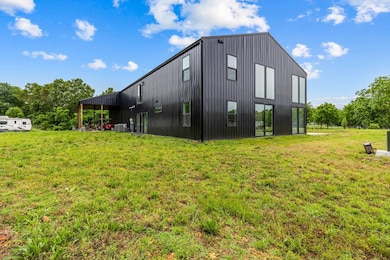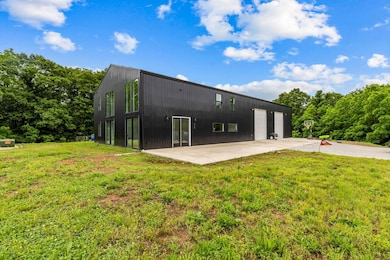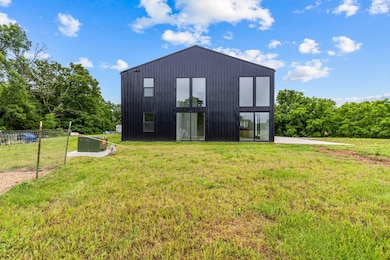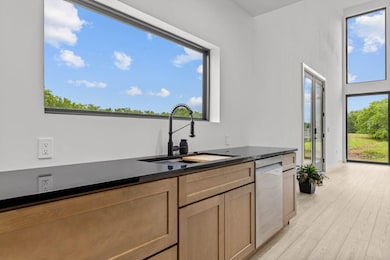*SELLER OFFERING $5,000 IN CONCESSIONS!
Do you LOVE 'bardominiums' and 'shouses?' This stunning new-construction delivers the best of both worlds, luxury home comfort and massive shop space, all on 10.5 private acres on the south side of Nixa! Step inside to find a bright, open floor plan with soaring ceilings, oversized windows, and beautiful finishes throughout. The kitchen impresses with granite countertops, a huge walk-in pantry, and plenty of space to gather and entertain. The primary suite feels like a retreat with its spa-style soaking tub, walk-in shower, and spacious closet. The second bedroom also features its own en suite, and the bonus room offers flexibility for an office, guest area, or gym. Enjoy energy efficiency and comfort with spray foam insulation, tankless water heater, smart thermostats, whole-home water filtration, and dual high-efficiency HVAC systems for both the home and shop. The attached 1,860 sq. ft. shop is a dream setup; perfect for a business, hobbies, or storing all your toys and tools. Peaceful acreage, modern design, and unbeatable versatility. This property has it all!
*Owner/Agent*

