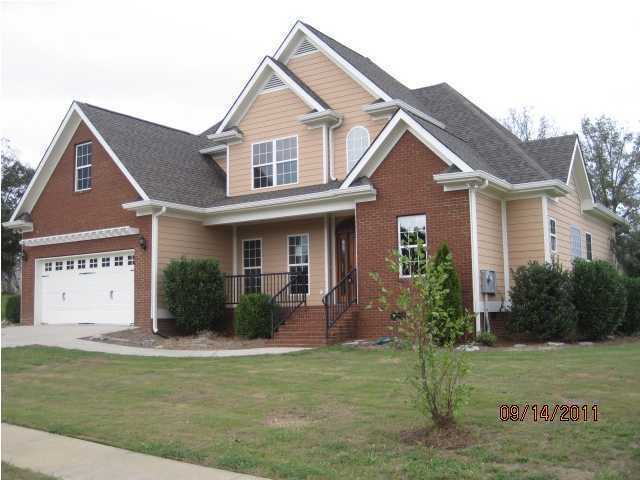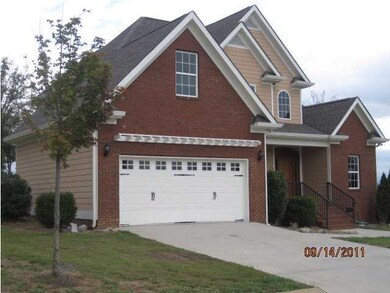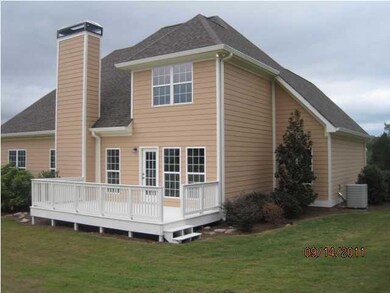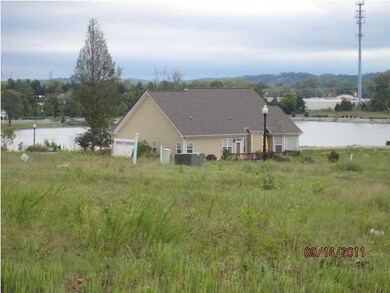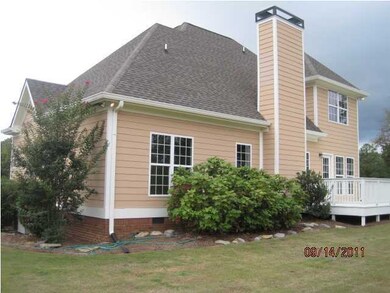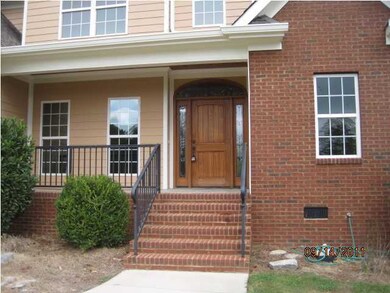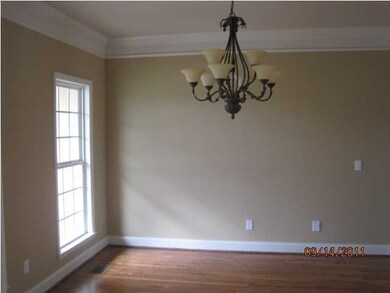New Construction at Foreclosure PRICING! Lakeshore Cove offers a serene country/lake house feel yet its located conveniently right off of Battlefield Parkway across from Lowes, Home Depot, and lots of restaraunts just a few miles from I-75 and Chattanooga! This 1 1/2 story, 3 bedroom, 2 1/2 bath home has Brick and Hardy plank siding which provide a long term low maintenance exterior. You will enjoy all of the amenities of the subdivision, the scenic landscape surrounding the property and the well appointed interior of this home. The kitchen has custom cabinets, granite countertops, GE Monogram series Stainless Steel stove, dishwasher, microwave. On the main floor you will be greeted by a smart open floor plan that includes abundant double crown molding on the main level. The formal dining area is open to the living and kitchen areas and is inviting and spacious. The living room has a vaulted ceiling and is open to the kitchen area which takes advantage of the custom cabinetry to create a granite bar for guest to relax while you are entertaining. On the main floor you will find the master bedroom with a double trey ceiling. Master bath is large with double vanity, large jetted tub, separate tile shower, and large walk-in closet with lots of shelving for all of his and her things! The main level boasts high quality hardwood flooring and tile throughout with the exception of the carpet in the master bedroom. The kitchen has an eat in area that leads out to the rear deck and has a pantry with laundry room close by. There is a central vacuum system that appears to have all of the parts on site, and there is crown molding throughout. Lakeshore Cove boasts a stocked 16 acre lake and a community area near the gate with a covered pavilion, picnic tables, grills, volleyball and basketball courts, and a dock. Call today to schedule a private showing and don't miss an opportunity to get a great house at a great price! Also visit rialto.com to view other properties owned by this seller.

