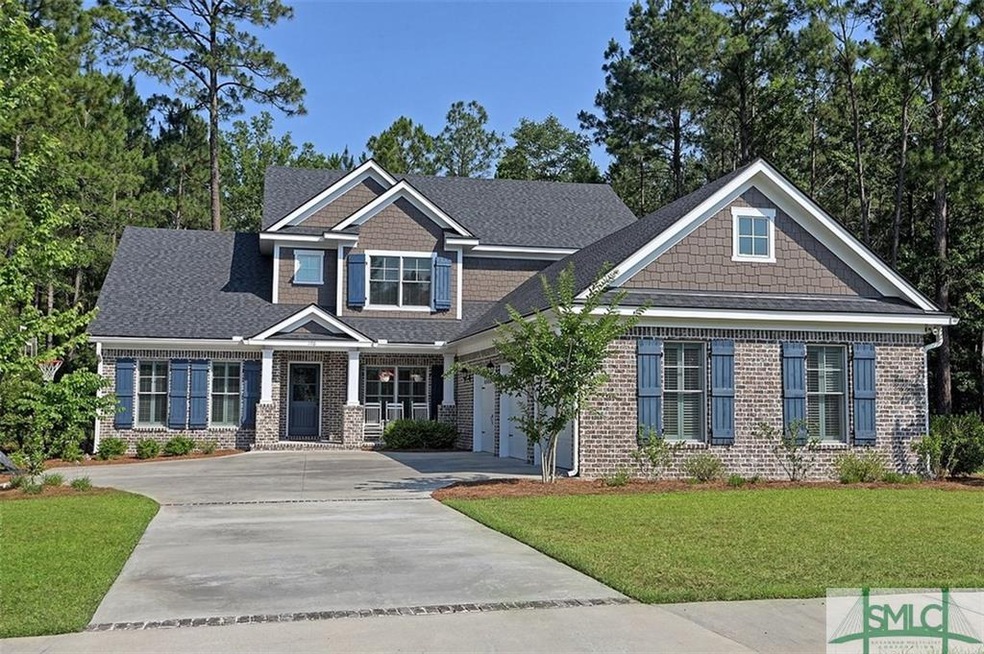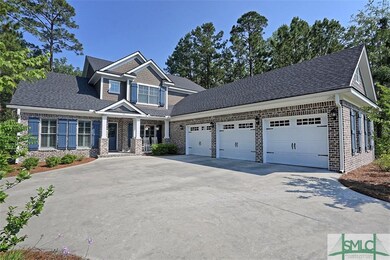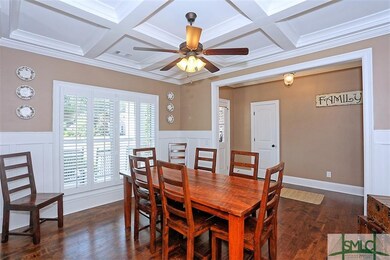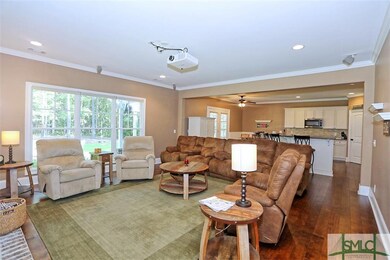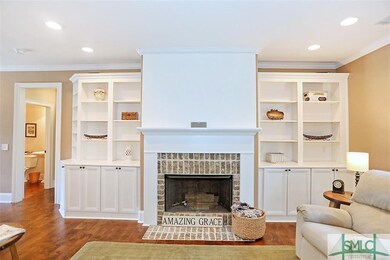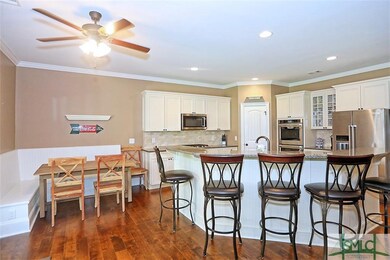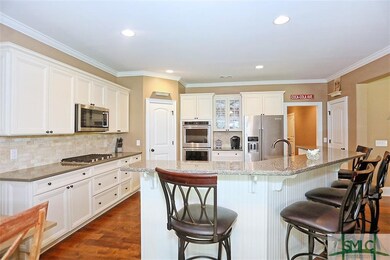
176 Spanton Crescent Pooler, GA 31322
Highlights
- Golf Course Community
- Gated Community
- Wooded Lot
- Fitness Center
- Clubhouse
- Traditional Architecture
About This Home
As of November 2021Check out this spacious well maintained property, Westbrook at Savannah Quarters. Covered rocking chair front porch & side entry 3 car garage to welcome you home. Step inside for wood flooring through out all living areas and bedrooms. Master suite on the main level of home with soaking tub & separate tiled shower, double vanities & custom closets. Split plan layout with secondary master suite on the main level and separate sitting area, bathroom featuring soaking tub & separate tiled shower as well. Beautifully appointed kitchen with gas cook top, double ovens and trash compactor in place. Built in breakfast area with ample room to entertain. Laundry room and built in drop area just inside the garage. Upstairs 3 guest bedrooms & 3 full bathrooms. Alternate living area with built in seating/storage area overlooking meticulous back lawn. Outside entertaining with traditional brick pavers completing the pergola and fire pit area with seating to enjoy the private back yard.
Last Agent to Sell the Property
Carole Paul Realty License #266364 Listed on: 06/07/2019
Home Details
Home Type
- Single Family
Est. Annual Taxes
- $6,885
Year Built
- Built in 2015
Lot Details
- 0.39 Acre Lot
- Interior Lot
- Sprinkler System
- Wooded Lot
- Private Yard
HOA Fees
- $146 Monthly HOA Fees
Home Design
- Traditional Architecture
- Brick Exterior Construction
- Concrete Foundation
- Asphalt Roof
Interior Spaces
- 3,928 Sq Ft Home
- 2-Story Property
- Bookcases
- Recessed Lighting
- Factory Built Fireplace
- Ventless Fireplace
- Family Room with Fireplace
Kitchen
- Breakfast Area or Nook
- Breakfast Bar
- <<doubleOvenToken>>
- Range<<rangeHoodToken>>
- <<microwave>>
- Dishwasher
- Kitchen Island
- Trash Compactor
- Disposal
Bedrooms and Bathrooms
- 5 Bedrooms
- Primary Bedroom on Main
- Split Bedroom Floorplan
- Dual Vanity Sinks in Primary Bathroom
- Garden Bath
- Separate Shower
Laundry
- Laundry Room
- Washer and Dryer Hookup
Parking
- 3 Car Attached Garage
- Automatic Garage Door Opener
Accessible Home Design
- Accessibility Features
Outdoor Features
- Covered patio or porch
- Fire Pit
Utilities
- Central Heating and Cooling System
- Heat Pump System
- Programmable Thermostat
- Propane
- Electric Water Heater
- Cable TV Available
Listing and Financial Details
- Home warranty included in the sale of the property
- Assessor Parcel Number 5-1009F-04-055
Community Details
Overview
- Westbrook Savannah Quarters HOA, Phone Number (912) 330-7870
Amenities
- Clubhouse
Recreation
- Golf Course Community
- Tennis Courts
- Community Playground
- Fitness Center
- Community Pool
- Jogging Path
Security
- Building Security System
- Gated Community
Ownership History
Purchase Details
Home Financials for this Owner
Home Financials are based on the most recent Mortgage that was taken out on this home.Purchase Details
Home Financials for this Owner
Home Financials are based on the most recent Mortgage that was taken out on this home.Purchase Details
Home Financials for this Owner
Home Financials are based on the most recent Mortgage that was taken out on this home.Purchase Details
Home Financials for this Owner
Home Financials are based on the most recent Mortgage that was taken out on this home.Purchase Details
Home Financials for this Owner
Home Financials are based on the most recent Mortgage that was taken out on this home.Purchase Details
Similar Homes in Pooler, GA
Home Values in the Area
Average Home Value in this Area
Purchase History
| Date | Type | Sale Price | Title Company |
|---|---|---|---|
| Warranty Deed | $686,900 | -- | |
| Warranty Deed | $515,000 | -- | |
| Warranty Deed | $457,262 | -- | |
| Warranty Deed | $44,135 | -- | |
| Warranty Deed | $30,000 | -- | |
| Deed | $106,900 | -- |
Mortgage History
| Date | Status | Loan Amount | Loan Type |
|---|---|---|---|
| Open | $548,000 | New Conventional | |
| Previous Owner | $412,000 | New Conventional | |
| Previous Owner | $365,809 | New Conventional | |
| Previous Owner | $370,000 | New Conventional |
Property History
| Date | Event | Price | Change | Sq Ft Price |
|---|---|---|---|---|
| 11/09/2021 11/09/21 | Sold | $686,900 | -1.9% | $175 / Sq Ft |
| 10/07/2021 10/07/21 | Pending | -- | -- | -- |
| 10/02/2021 10/02/21 | For Sale | $699,900 | +35.9% | $178 / Sq Ft |
| 09/20/2019 09/20/19 | Sold | $515,000 | -1.9% | $131 / Sq Ft |
| 08/19/2019 08/19/19 | Price Changed | $525,000 | -12.4% | $134 / Sq Ft |
| 06/07/2019 06/07/19 | For Sale | $599,000 | +1257.2% | $152 / Sq Ft |
| 08/15/2014 08/15/14 | Sold | $44,135 | -11.7% | $15 / Sq Ft |
| 07/30/2014 07/30/14 | Pending | -- | -- | -- |
| 03/01/2014 03/01/14 | For Sale | $50,000 | +66.7% | $17 / Sq Ft |
| 02/10/2014 02/10/14 | Sold | $30,000 | -40.0% | $10 / Sq Ft |
| 12/17/2013 12/17/13 | Pending | -- | -- | -- |
| 04/03/2013 04/03/13 | For Sale | $50,000 | -- | $17 / Sq Ft |
Tax History Compared to Growth
Tax History
| Year | Tax Paid | Tax Assessment Tax Assessment Total Assessment is a certain percentage of the fair market value that is determined by local assessors to be the total taxable value of land and additions on the property. | Land | Improvement |
|---|---|---|---|---|
| 2024 | $8,855 | $355,160 | $78,000 | $277,160 |
| 2023 | $8,037 | $319,400 | $50,000 | $269,400 |
| 2022 | $6,886 | $274,760 | $35,480 | $239,280 |
| 2021 | $6,818 | $255,920 | $38,000 | $217,920 |
| 2020 | $7,337 | $206,000 | $24,920 | $181,080 |
| 2019 | $7,337 | $224,800 | $27,200 | $197,600 |
| 2018 | $6,290 | $213,760 | $24,000 | $189,760 |
| 2017 | $5,694 | $215,000 | $24,000 | $191,000 |
| 2016 | $5,694 | $177,480 | $21,000 | $156,480 |
| 2015 | $515 | $15,960 | $15,960 | $0 |
| 2014 | $1,042 | $21,800 | $0 | $0 |
Agents Affiliated with this Home
-
Meagan Mowry

Seller's Agent in 2021
Meagan Mowry
Integrity Real Estate LLC
(912) 606-1867
74 in this area
946 Total Sales
-
Christopher Abramoski

Seller Co-Listing Agent in 2021
Christopher Abramoski
Keller Williams Coastal Area P
(912) 657-6504
6 in this area
183 Total Sales
-
Melinda Springer

Seller's Agent in 2019
Melinda Springer
Carole Paul Realty
(912) 412-7442
14 in this area
125 Total Sales
-
Donna Abbott

Buyer's Agent in 2019
Donna Abbott
Seaport Real Estate Group
(912) 663-2921
6 in this area
61 Total Sales
-
Melanie Kramer

Seller's Agent in 2014
Melanie Kramer
Keller Williams Coastal Area P
(912) 658-1390
6 in this area
347 Total Sales
-
Ben Barksdale

Seller's Agent in 2014
Ben Barksdale
Keller Williams Coastal Area P
(912) 844-8772
1 in this area
119 Total Sales
Map
Source: Savannah Multi-List Corporation
MLS Number: 208189
APN: 51009F04055
- 200 Spanton Crescent
- 116 Kent Trail
- 118 Kent Trail
- 124 Kent Trail
- 122 Kent Trail
- 153 Greenhill Close
- 210 Spanton Crescent
- 128 Greenhill Close
- 157 Greenhill Close
- 5 Hamilton Grove Dr
- 36 Hamilton Grove Dr
- 162 Greenhill Close
- 31 Cottingham Way
- 11 Canal Bank Rd
- 5 Tanners Row
- 96 Hamilton Grove Dr
- 152 Tupelo St
- 4 Crest View Cir
- 117 Quince St
- 121 Belle Gate Dr
