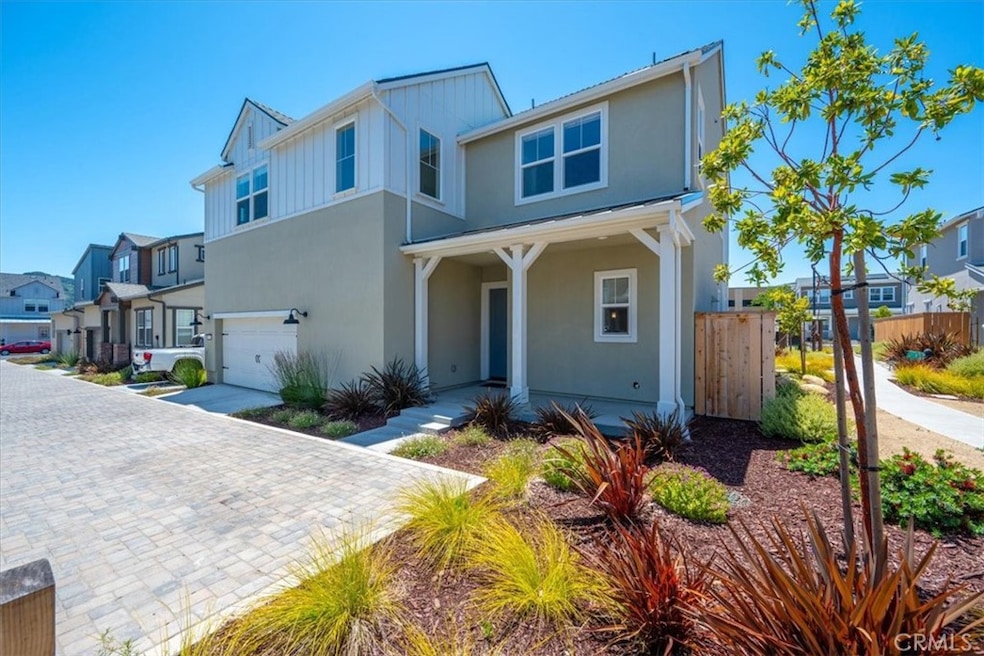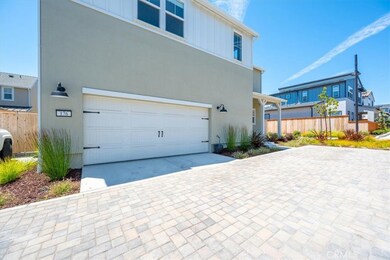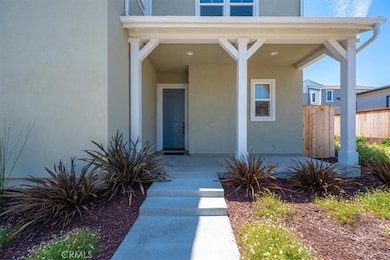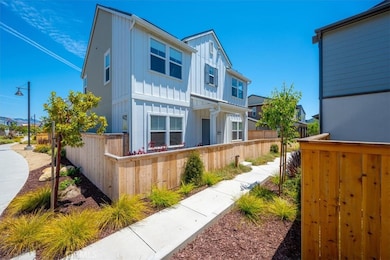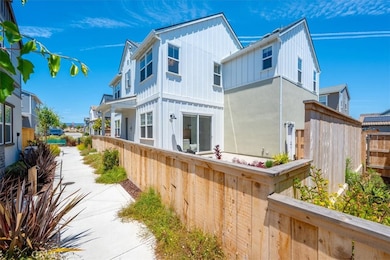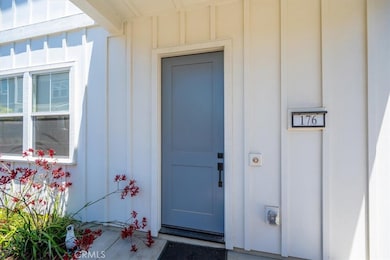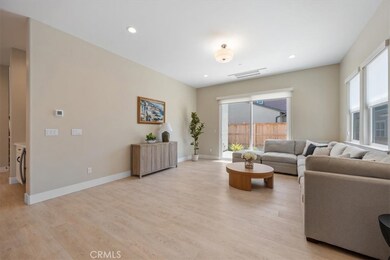176 Tango Way San Luis Obispo, CA 93401
Estimated payment $6,999/month
Highlights
- New Construction
- Solar Power System
- View of Hills
- Los Ranchos Elementary School Rated A
- Open Floorplan
- Modern Architecture
About This Home
Welcome to this beautifully upgraded Estero 4 model with 3-bedroom, 2.5-bathroom in Avila Ranch, offering the perfect blend of modern style and farmhouse charm. This spacious two-story residence features an open-concept layout with a large loft, ideal for a home office, entertainment area, or playroom. Step into a bright and airy interior finished with premium upgrades throughout, including gorgeous countertops, designer backsplash, upgraded carpet, stylish flooring, and custom finished window blinds that provide both privacy and the flexibility to fill your home with natural light whenever you choose. Entertain with ease in your custom-built wine bar or relax outdoors on the finished patio, perfect for year-round enjoyment. The gourmet kitchen flows seamlessly into the living and dining areas, creating a warm, inviting space for gatherings. The home also includes energy-efficient solar panels, a 2-car garage, and two additional exterior parking spots, one private and one for guests, plus access to guest parking within the community. Conveniently located near grocery stores, restaurants, and local nightlife, with direct highway access, this home truly checks every box for comfort, style, and accessibility. Don’t miss your chance to own this move-in-ready gem!
Listing Agent
Keller Williams Realty Central Coast Brokerage Phone: 805-788-8852 License #02222271 Listed on: 06/02/2025

Home Details
Home Type
- Single Family
Est. Annual Taxes
- $6,916
Year Built
- Built in 2024 | New Construction
Lot Details
- 4,550 Sq Ft Lot
- Wood Fence
- Density is up to 1 Unit/Acre
- Property is zoned R1
HOA Fees
- $45 Monthly HOA Fees
Parking
- 2 Car Attached Garage
- 2 Carport Spaces
- Parking Available
- Rear-Facing Garage
- Single Garage Door
- Guest Parking
Property Views
- Hills
- Neighborhood
Home Design
- Modern Architecture
- Entry on the 1st floor
- Turnkey
- Wood Siding
- Stucco
Interior Spaces
- 2,271 Sq Ft Home
- 2-Story Property
- Open Floorplan
- Built-In Features
- Bar
- High Ceiling
- Recessed Lighting
- Sliding Doors
- Family Room Off Kitchen
- Loft
Kitchen
- Eat-In Kitchen
- Electric Oven
- Electric Range
- Microwave
- Dishwasher
- Quartz Countertops
Flooring
- Carpet
- Tile
Bedrooms and Bathrooms
- 3 Bedrooms
- Walk-In Closet
- Quartz Bathroom Countertops
- Bathtub
- Walk-in Shower
Laundry
- Laundry Room
- Laundry on upper level
- 220 Volts In Laundry
- Washer and Electric Dryer Hookup
Accessible Home Design
- Doors swing in
- More Than Two Accessible Exits
- Accessible Parking
Eco-Friendly Details
- Solar Power System
Outdoor Features
- Stone Porch or Patio
- Rain Gutters
Schools
- Los Ranchos Elementary School
Utilities
- Ductless Heating Or Cooling System
- Air Source Heat Pump
- 220 Volts
- Electric Water Heater
Listing and Financial Details
- Tax Lot 127
- Assessor Parcel Number 053293037
- Seller Considering Concessions
Community Details
Overview
- Riverside Management Association, Phone Number (916) 740-2462
- San Luis Obispo Subdivision
Amenities
- Picnic Area
Recreation
- Community Playground
- Park
- Bike Trail
Map
Home Values in the Area
Average Home Value in this Area
Tax History
| Year | Tax Paid | Tax Assessment Tax Assessment Total Assessment is a certain percentage of the fair market value that is determined by local assessors to be the total taxable value of land and additions on the property. | Land | Improvement |
|---|---|---|---|---|
| 2025 | $6,916 | $1,187,100 | $500,000 | $687,100 |
| 2024 | $1,479 | $289,415 | $289,415 | -- |
| 2023 | $1,479 | $133,628 | $133,628 | $0 |
| 2022 | $1,386 | $131,008 | $131,008 | $0 |
Property History
| Date | Event | Price | List to Sale | Price per Sq Ft |
|---|---|---|---|---|
| 06/19/2025 06/19/25 | Price Changed | $1,210,000 | -6.9% | $533 / Sq Ft |
| 06/02/2025 06/02/25 | For Sale | $1,299,000 | -- | $572 / Sq Ft |
Purchase History
| Date | Type | Sale Price | Title Company |
|---|---|---|---|
| Grant Deed | $1,205,000 | Old Republic Title | |
| Grant Deed | $35,971,500 | Old Republic Title |
Source: California Regional Multiple Listing Service (CRMLS)
MLS Number: SC25123262
APN: 053-293-037
- 211 Foxtrot Ct
- 221 Foxtrot Ct
- 222 Kitty Hawk Ct
- 219 Foxtrot Ct
- 191 Cessna Ct
- 209 Foxtrot Ct
- 226 Memphis Belle Way
- 212 Kitty Hawk Ct
- 40154045 Earthwood Ln
- Plan 3 at Avila Ranch - Estero
- Plan 4 at Avila Ranch - Estero
- Islay Plan 3 at Estero at Avila Ranch - Estero
- Plan 2 at Avila Ranch - Islay
- Plan 3 at Avila Ranch - Islay
- Plan 2 at Avila Ranch - Estero
- Plan 5 at Avila Ranch - Islay
- Plan 1 at Avila Ranch - Estero
- 230 Memphis Belle Way
- 197 Suburban Rd
- 56 Los Verdes Dr
- 53 Del Sol Ct
- 251 Via la Paz
- 1704 Tonini Dr
- 1533 El Tigre Ct Unit G
- 1527 Royal Way Unit 4
- 1555 Eto Cir
- 11343 Los Osos Valley Rd
- 259 Bridge St
- 791 Orcutt Rd
- 3110 Duncan Rd
- 2120 Santa Barbara Ave
- 3554 Ranch House Rd
- 841 Vista Del Collados
- 475-497 Marsh St
- 871 Islay St
- 564 Higuera St
- 3217 Johnson Ave Unit 24
- 980 Islay St Unit 980
- 849 Higuera St
- 660 Peach St
