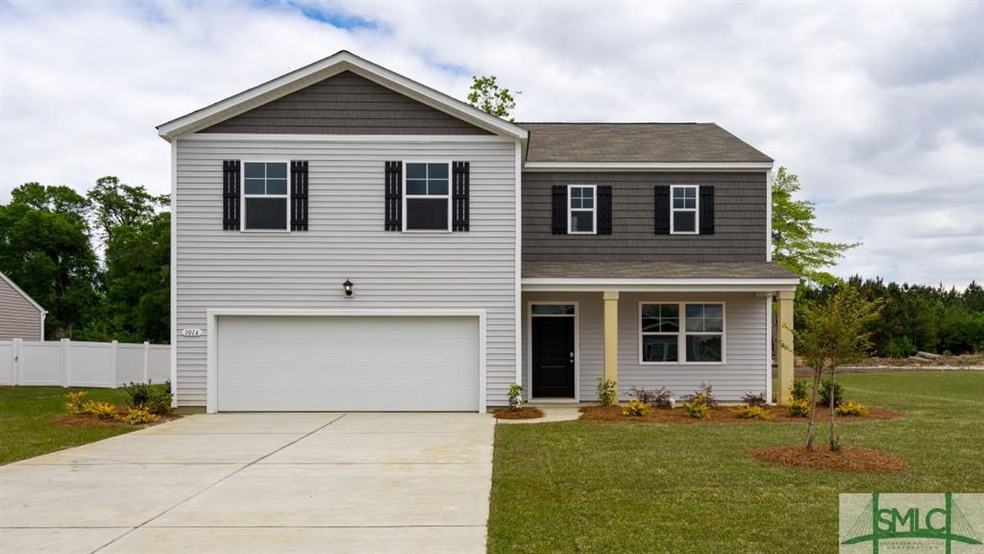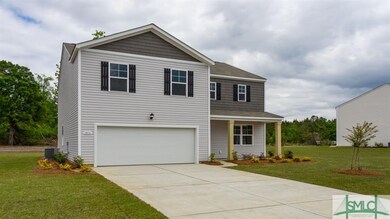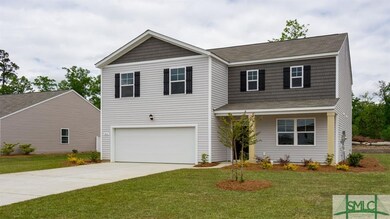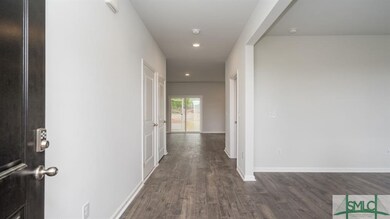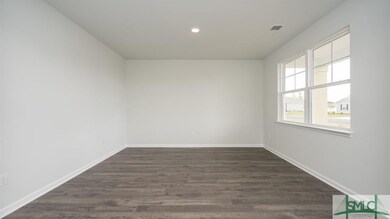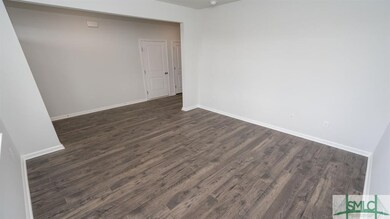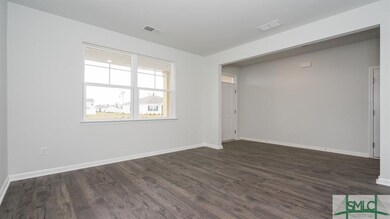
176 Tobago Cir Guyton, GA 31312
Highlights
- Fitness Center
- New Construction
- Wooded Lot
- Marlow Elementary School Rated A-
- Clubhouse
- Traditional Architecture
About This Home
As of July 2024***Estimated Fall completion***The "Gallant" Galen plan by D. R. Horton. 4 bed/2.5 bath two story home. Luxury vinyl flooring throughout all common areas. Flex room on main floor. Open kitchen features granite, counter height island, plenty of cabinet space, walk-in pantry and all stainless steel appliances, including the fridge! Huge primary suite features a walk in closet with primary bath that offers his and her sinks, separate water closet and 5 ft walk in shower with glass door. Comes with 2" faux wood blinds on all standard windows. Smart home features inslude, Amazon Echo Dot, Skybell door bell, Z-Wave deadbolt, smart garage door opener, Qolsys Touchscreen Panel, Z-Wave light switch for front porch light, and Honeywell Z-Wave Thermostat! Amenities include Tennis Courts, Pool, and Large Clubhouse! *Pictures, photographs, colors, features, and sizes are for illustration purposes only and will vary from the homes as built*
Last Agent to Sell the Property
DR Horton Realty of Georgia License #395498 Listed on: 12/05/2021

Last Buyer's Agent
DR Horton Realty of Georgia License #395498 Listed on: 12/05/2021

Home Details
Home Type
- Single Family
Est. Annual Taxes
- $4,530
Year Built
- Built in 2021 | New Construction
Lot Details
- 6,839 Sq Ft Lot
- Wooded Lot
HOA Fees
- $58 Monthly HOA Fees
Home Design
- Traditional Architecture
- Slab Foundation
- Ridge Vents on the Roof
- Asphalt Roof
- Vinyl Construction Material
Interior Spaces
- 2,340 Sq Ft Home
- 2-Story Property
- Double Pane Windows
Kitchen
- Oven or Range
- Microwave
- Dishwasher
- Kitchen Island
- Disposal
Bedrooms and Bathrooms
- 4 Bedrooms
- Primary Bedroom Upstairs
- Dual Vanity Sinks in Primary Bathroom
Laundry
- Laundry Room
- Laundry on upper level
- Washer and Dryer Hookup
Parking
- 2 Car Attached Garage
- Automatic Garage Door Opener
Utilities
- Central Heating and Cooling System
- Programmable Thermostat
- Electric Water Heater
- Cable TV Available
Listing and Financial Details
- Assessor Parcel Number 0418F653
Community Details
Overview
- Built by DR Horton
Amenities
- Clubhouse
Recreation
- Tennis Courts
- Community Playground
- Fitness Center
- Community Pool
Ownership History
Purchase Details
Home Financials for this Owner
Home Financials are based on the most recent Mortgage that was taken out on this home.Purchase Details
Purchase Details
Home Financials for this Owner
Home Financials are based on the most recent Mortgage that was taken out on this home.Similar Homes in Guyton, GA
Home Values in the Area
Average Home Value in this Area
Purchase History
| Date | Type | Sale Price | Title Company |
|---|---|---|---|
| Quit Claim Deed | $356,000 | -- | |
| Quit Claim Deed | $180,000 | -- | |
| Quit Claim Deed | -- | -- | |
| Limited Warranty Deed | $303,990 | -- |
Mortgage History
| Date | Status | Loan Amount | Loan Type |
|---|---|---|---|
| Previous Owner | $298,483 | FHA |
Property History
| Date | Event | Price | Change | Sq Ft Price |
|---|---|---|---|---|
| 07/05/2024 07/05/24 | Sold | $356,000 | -1.1% | $152 / Sq Ft |
| 06/06/2024 06/06/24 | Price Changed | $359,900 | -2.7% | $154 / Sq Ft |
| 05/13/2024 05/13/24 | For Sale | $370,000 | +21.7% | $158 / Sq Ft |
| 05/27/2022 05/27/22 | Sold | $303,990 | 0.0% | $130 / Sq Ft |
| 12/05/2021 12/05/21 | Pending | -- | -- | -- |
| 12/05/2021 12/05/21 | For Sale | $303,990 | -- | $130 / Sq Ft |
Tax History Compared to Growth
Tax History
| Year | Tax Paid | Tax Assessment Tax Assessment Total Assessment is a certain percentage of the fair market value that is determined by local assessors to be the total taxable value of land and additions on the property. | Land | Improvement |
|---|---|---|---|---|
| 2024 | $4,530 | $146,721 | $22,800 | $123,921 |
| 2023 | $3,510 | $117,520 | $17,600 | $99,920 |
| 2022 | $227 | $8,000 | $8,000 | $0 |
Agents Affiliated with this Home
-
Ashley Johnson

Seller's Agent in 2024
Ashley Johnson
eXp Realty LLC
(912) 572-4551
25 in this area
460 Total Sales
-
Sarah Fisher

Seller Co-Listing Agent in 2024
Sarah Fisher
eXp Realty LLC
(814) 475-5524
21 in this area
121 Total Sales
-
Jude Rasmus

Buyer's Agent in 2024
Jude Rasmus
Rasmus Real Estate Group
(470) 412-9357
15 in this area
708 Total Sales
-
Thomas Sandford

Seller's Agent in 2022
Thomas Sandford
DR Horton Realty of Georgia
(912) 675-5407
119 in this area
344 Total Sales
Map
Source: Savannah Multi-List Corporation
MLS Number: 261856
APN: 0418F653
- 106 Aruba Rd
- 123 Tobago Cir
- 124 Tobago Cir
- 121 Barbados Cir
- 104 Tupelo Trail
- 107 Butternut Blvd
- 125 Butternut Ct
- 108 Cotton Bluff Ct
- 202 Bellflower Cir
- 104 Fenway St
- 119 Fenway St
- 117 Fenway St
- 112 Fenway St
- 113 Fenway St
- 111 Settler's Point Dr
- 105 Homestead Ct
- 22 Allston Ln
- 20 Allston Ln
- 18 Allston Ln
- 160 Brookline Dr
