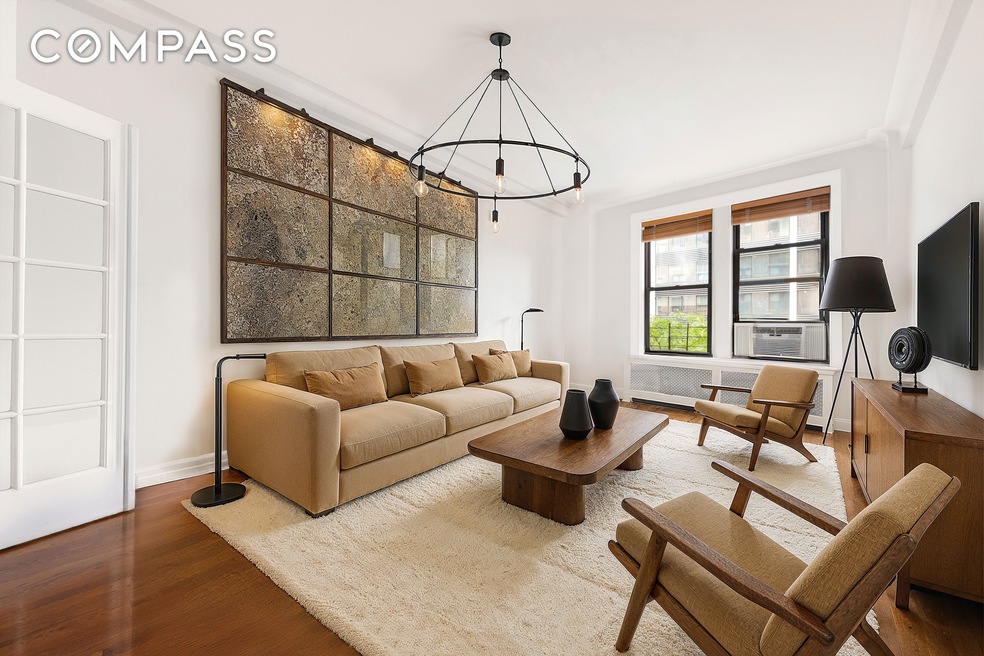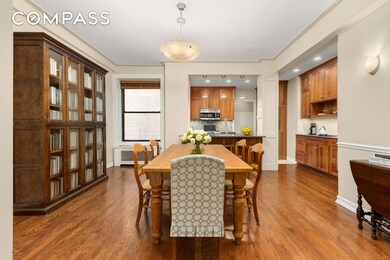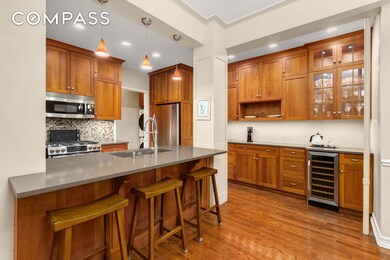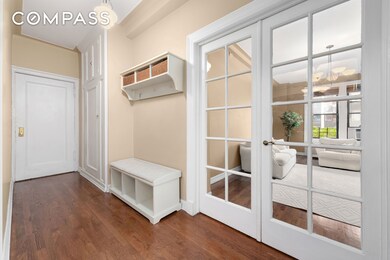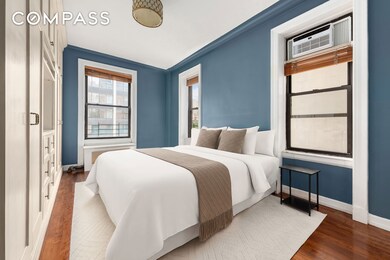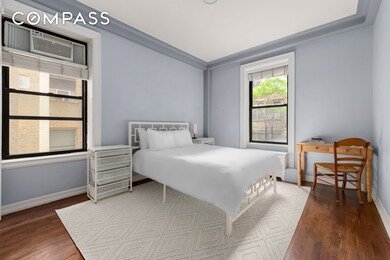Highlights
- Doorman
- 3-minute walk to 86 Street (1,2 Line)
- City View
- PS 166 Richard Rogers School of the Arts & Science (The) Rated A
- Rooftop Deck
- 3-minute walk to W 87th Street Park & Garden
About This Home
Pre-War Elegance Meets Modern Comfort in a Prime Upper West Side Location Welcome to Apartment?3A at 176 West?87th Street, a spacious two-bedroom, one-and-a-half-bath residence that blends timeless pre-war charm with contemporary updates in a full-service doorman building. At the heart of the home is a beautifully renovated eat-in kitchen with a 7-foot island, quartz countertops, stainless steel appliances, custom cabinetry, and a built-in wine fridge perfect for casual meals or entertaining. The kitchen opens into a gracious great room, complemented by a convenient powder room for guests. A welcoming gallery with French doors leads to a bright and airy living room. The bedrooms are thoughtfully positioned at opposite corners for privacy: the primary offers northeastern light and generous closet space, while the second enjoys southeastern exposures and a flexible layout. Additional features include soaring ceilings, hardwood floors, and an in-unit Bosch washer and dryer. This pre-war elevator co-op offers a full-time doorman, bike storage, a playroom, central laundry, and a beautifully landscaped roof deck with sweeping city views. Ideally located between Central and Riverside Parks, with easy access to transportation, dining, and shopping, this is Upper West Side living at its best. Please note some photos are virtually staged.The apartment is also available partially furnished, offering added convenience and flexibility. Pets permitted on a case by case basis. Board Application Fees Move-in Fee (Non-Refundable) $500.00 Move-in Deposit Fee (Refundable) $500.00 Digital Submission Fee $65.00 Any Participant Paying Building Fees (App Admin Fee)-5% of Total (excluding Digital Submission & Initiation Fees)
Property Details
Home Type
- Co-Op
Year Built
- 1918
Interior Spaces
- 1,200 Sq Ft Home
- Furnished
- City Views
Bedrooms and Bathrooms
- 2 Bedrooms
- 1 Full Bathroom
Outdoor Features
- Rooftop Deck
Listing and Financial Details
- 12-Month Minimum Lease Term
Community Details
Overview
- Mid-Rise Condominium
- Upper West Side Community
Amenities
- Doorman
- Laundry Facilities
- Elevator
Pet Policy
- Pets Allowed
Map
About This Building
Source: NY State MLS
MLS Number: 11522986
- 176 W 87th St Unit 2B
- 176 W 87th St Unit 1H
- 160 W 87th St Unit 7B
- 151 W 86th St Unit 4D
- 150 W 87th St Unit 6-D
- 150 W 87th St Unit 8A
- 164 W 88th St
- 176 W 86th St Unit 2A
- 145 W 86th St Unit 8A
- 145 W 86th St Unit 9C
- 160 W 86th St Unit PH4
- 200 W 86th St Unit 15G
- 200 W 86th St Unit 17 C
- 153 W 85th St Unit 4
- 215 W 88th St Unit 2G
- 143 W 85th St Unit 2
- 120 W 87th St
- 125 W 87th St
- 130 W 86th St Unit 7C
- 131 W 85th St Unit 2A
- 168 W 86th St Unit 15A
- 134 W 87th St Unit 3F
- 211 W 88th St Unit 1C
- 189 W 89th St Unit FL10-ID1251666P
- 189 W 89th St Unit FL9-ID1251674P
- 189 W 89th St Unit FL4-ID1251677P
- 189 W 89th St Unit FL7-ID713
- 189 W 89th St Unit FL5-ID1047
- 189 W 89th St Unit FL10-ID1049
- 189 W 89th St Unit FL11-ID1050
- 200 W 85th St
- 225 W 86th St Unit 1005
- 117 W 87th St Unit 4
- 216 W 89th St Unit PH
- 216 W 89th St Unit 3A
- 114 W 86th St Unit 15-A
- 265 W 87th St Unit 5C
- 265 W 87th St Unit 5-D
- 260 W 88th St Unit 1
- 200 W 90th St Unit 14-B
