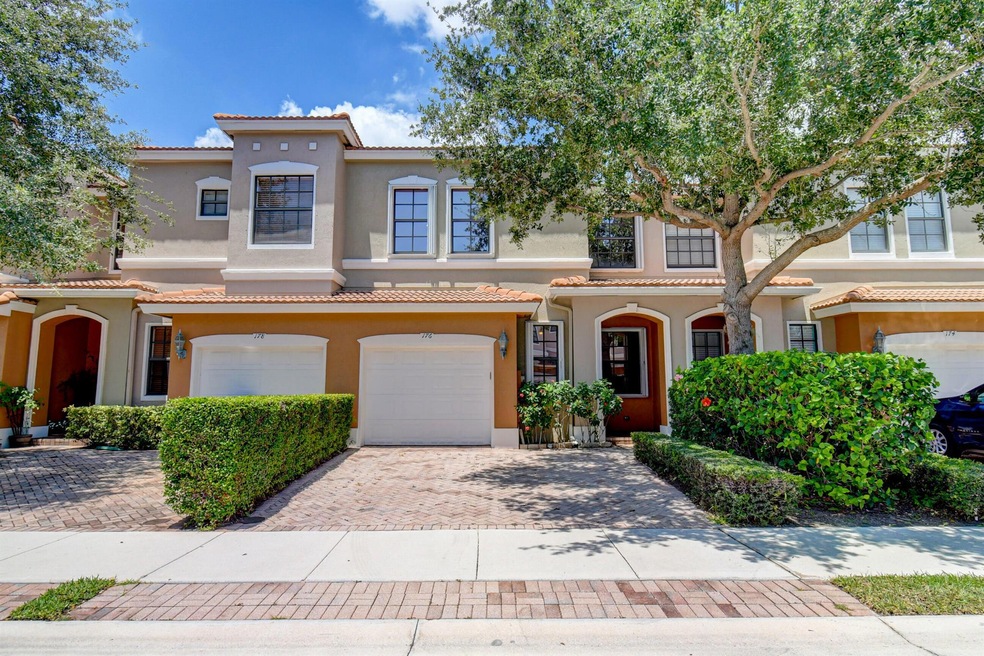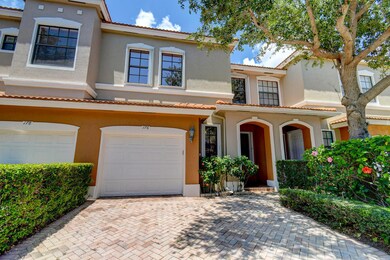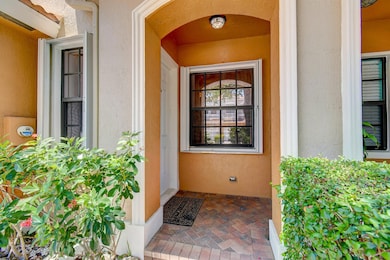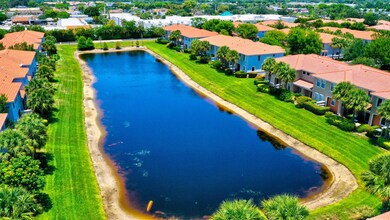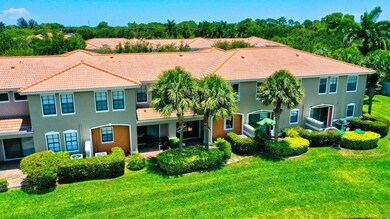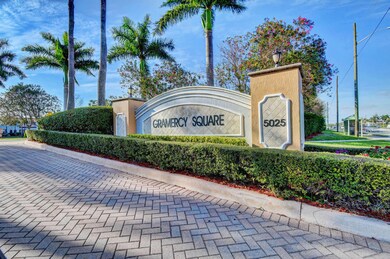
176 W Astor Cir Delray Beach, FL 33484
Palm Greens NeighborhoodHighlights
- Lake Front
- Roman Tub
- Great Room
- Spanish River Community High School Rated A+
- Mediterranean Architecture
- Community Pool
About This Home
As of June 2023Pristine Lakefront Townhouse in Gramercy Square is Move in Ready! 2-Story, 3 BR, 2.5 bath*Covered Patio with Tranquil Lake and Sunset Views!*Interior Lot, Quiet Location*Well-Appointed Kitchen, Granite Countertops, Stainless Appliances*Generous Master Suite Includes Sitting Room/Home Office Area*Master Bath has Dual Sinks, Separate Tub and Shower* Newer High Quality Laminate Floors on 2nd Floor. All Tile on 1st Floor*9-ft Ceilings, Crown Molding*1-Car Garage*Accordion Shutters and Carrier AC 2018* Newer Water Heater*Community Amenities Include: Pool, Cabana, Fitness Center, Play Area*Minutes from Atlantic Ave., Shopping, Restaurants, Beaches, Major Highways. 30 min. to Ft. Lauderdale & Palm Beach Airports*The Convenient Location and Excellent Value Cannot Be Beat!
Last Agent to Sell the Property
Champagne & Parisi Real Estate License #3141013 Listed on: 05/19/2023

Townhouse Details
Home Type
- Townhome
Est. Annual Taxes
- $6,383
Year Built
- Built in 2009
Lot Details
- 2,128 Sq Ft Lot
- Lake Front
- Sprinkler System
HOA Fees
- $405 Monthly HOA Fees
Parking
- 1 Car Attached Garage
- Garage Door Opener
- Driveway
- Guest Parking
Home Design
- Mediterranean Architecture
- Spanish Tile Roof
- Tile Roof
Interior Spaces
- 1,856 Sq Ft Home
- 2-Story Property
- Ceiling Fan
- Single Hung Metal Windows
- Blinds
- Sliding Windows
- Entrance Foyer
- Great Room
- Combination Dining and Living Room
- Lake Views
- Home Security System
Kitchen
- Electric Range
- Microwave
- Dishwasher
- Disposal
Flooring
- Laminate
- Ceramic Tile
Bedrooms and Bathrooms
- 3 Bedrooms
- Split Bedroom Floorplan
- Walk-In Closet
- Dual Sinks
- Roman Tub
- Separate Shower in Primary Bathroom
Laundry
- Laundry Room
- Washer and Dryer
Outdoor Features
- Open Patio
- Porch
Schools
- Opa Locka Elementary School
- Carver Community Middle School
- Spanish River Community High School
Utilities
- Central Heating and Cooling System
- Electric Water Heater
- Cable TV Available
Listing and Financial Details
- Assessor Parcel Number 12424614320000680
Community Details
Overview
- Association fees include management, ground maintenance, maintenance structure, recreation facilities, reserve fund
- 147 Units
- Gramercy Square Subdivision
Recreation
- Community Pool
Pet Policy
- Pets Allowed
Security
- Fire and Smoke Detector
Ownership History
Purchase Details
Home Financials for this Owner
Home Financials are based on the most recent Mortgage that was taken out on this home.Purchase Details
Home Financials for this Owner
Home Financials are based on the most recent Mortgage that was taken out on this home.Purchase Details
Home Financials for this Owner
Home Financials are based on the most recent Mortgage that was taken out on this home.Similar Homes in Delray Beach, FL
Home Values in the Area
Average Home Value in this Area
Purchase History
| Date | Type | Sale Price | Title Company |
|---|---|---|---|
| Warranty Deed | $300,000 | Attorney | |
| Warranty Deed | $268,500 | None Available | |
| Special Warranty Deed | $235,540 | Attorney |
Mortgage History
| Date | Status | Loan Amount | Loan Type |
|---|---|---|---|
| Open | $267,450 | New Conventional | |
| Closed | $270,000 | New Conventional | |
| Previous Owner | $255,000 | New Conventional | |
| Previous Owner | $215,942 | FHA | |
| Previous Owner | $228,720 | FHA |
Property History
| Date | Event | Price | Change | Sq Ft Price |
|---|---|---|---|---|
| 06/20/2023 06/20/23 | Sold | $495,000 | 0.0% | $267 / Sq Ft |
| 05/19/2023 05/19/23 | For Sale | $495,000 | +65.0% | $267 / Sq Ft |
| 09/22/2017 09/22/17 | Sold | $300,000 | -3.2% | $158 / Sq Ft |
| 08/23/2017 08/23/17 | Pending | -- | -- | -- |
| 06/04/2017 06/04/17 | For Sale | $309,900 | 0.0% | $164 / Sq Ft |
| 08/01/2016 08/01/16 | Rented | $2,100 | -12.3% | -- |
| 07/02/2016 07/02/16 | Under Contract | -- | -- | -- |
| 04/05/2016 04/05/16 | For Rent | $2,395 | 0.0% | -- |
| 10/06/2014 10/06/14 | Sold | $268,500 | -4.1% | $145 / Sq Ft |
| 09/06/2014 09/06/14 | Pending | -- | -- | -- |
| 06/17/2014 06/17/14 | For Sale | $279,900 | -- | $151 / Sq Ft |
Tax History Compared to Growth
Tax History
| Year | Tax Paid | Tax Assessment Tax Assessment Total Assessment is a certain percentage of the fair market value that is determined by local assessors to be the total taxable value of land and additions on the property. | Land | Improvement |
|---|---|---|---|---|
| 2024 | $7,781 | $417,000 | -- | -- |
| 2023 | $6,811 | $330,330 | $0 | $0 |
| 2022 | $6,383 | $300,300 | $0 | $0 |
| 2021 | $5,687 | $273,000 | $0 | $273,000 |
| 2020 | $5,572 | $265,000 | $0 | $265,000 |
| 2019 | $5,635 | $265,000 | $0 | $265,000 |
| 2018 | $5,418 | $260,000 | $0 | $260,000 |
| 2017 | $5,420 | $255,000 | $0 | $0 |
| 2016 | $4,089 | $226,575 | $0 | $0 |
| 2015 | $4,193 | $225,000 | $0 | $0 |
| 2014 | $2,506 | $146,193 | $0 | $0 |
Agents Affiliated with this Home
-
Karen J. Anderson

Seller's Agent in 2023
Karen J. Anderson
Champagne & Parisi Real Estate
(561) 542-4240
2 in this area
58 Total Sales
-
Dorrae Sturdahl
D
Buyer's Agent in 2023
Dorrae Sturdahl
Compass Florida LLC
(561) 788-5095
12 in this area
78 Total Sales
-
A
Seller's Agent in 2017
Alex Garcia
Robert Slack LLC
-
Anthony Aliberti

Seller's Agent in 2016
Anthony Aliberti
Posh Properties
(561) 232-5924
1 in this area
31 Total Sales
-
Spencer Carey

Buyer's Agent in 2016
Spencer Carey
The Keyes Company
(561) 393-7000
37 Total Sales
-
Barbara Alavi
B
Seller's Agent in 2014
Barbara Alavi
Coldwell Banker Realty
(305) 471-0196
8 Total Sales
Map
Source: BeachesMLS
MLS Number: R10890978
APN: 12-42-46-14-32-000-0680
- 5018 S Astor Cir
- 13353 S Military Trail
- 14948 Markland Ln
- 5199 Madison Rd
- 5031 Van Buren Rd
- 292 Sherwood Forest Dr
- 5161 Buchanan Rd
- 365 Sherwood Forest Dr
- 14628 Canalview Dr Unit B
- 14628 Canalview Dr Unit D
- 14572 Canalview Dr Unit C
- 4718 S Prive Cir
- 5386 Van Buren Rd
- 5574 Witney Dr Unit 1020
- 5574 Witney Dr Unit 1040
- 15378 Lakes of Delray Blvd Unit 15
- 5305 Cleveland Rd
- 5100 Pineview Cir
- 15364 Lakes of Delray Blvd Unit 59
- 15364 Lakes of Delray Blvd Unit 48
