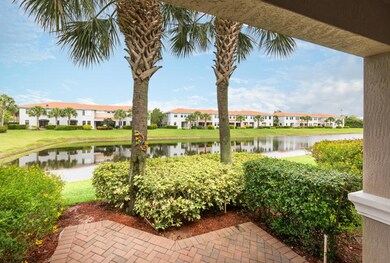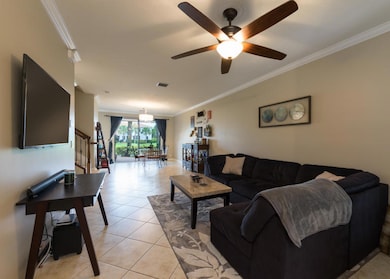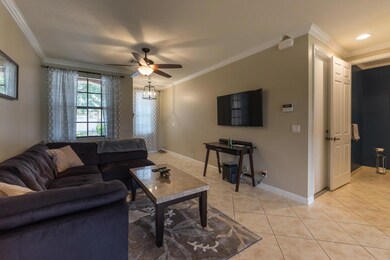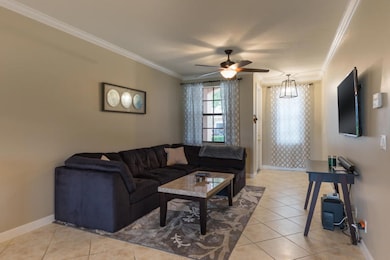
176 W Astor Cir Delray Beach, FL 33484
Palm Greens NeighborhoodHighlights
- Lake Front
- Roman Tub
- Community Pool
- Spanish River Community High School Rated A+
- Mediterranean Architecture
- 1 Car Attached Garage
About This Home
As of June 2023This model perfect 3 bedroom, 2.5 bath 1 Car Garage Townhouse is located in the community of Gramercy Square. On the interior this well-cared for home features: tile and carpeting, spacious kitchen with stainless steel appliances and granite counter tops, crown molding throughout, neutral color pallet and plenty of natural light. On the exterior this perfectly positioned home has: a great lake view, hurricane shutters, extended patio and tropical landscaping. This home is conveniently located to restaurants, shopping and roadways. This well cared for home is in a community with a low HOA and is a must see.
Last Agent to Sell the Property
Alex Garcia
Robert Slack LLC License #3307964 Listed on: 06/04/2017
Townhouse Details
Home Type
- Townhome
Est. Annual Taxes
- $4,089
Year Built
- Built in 2009
Lot Details
- Lake Front
- East Facing Home
- Sprinkler System
HOA Fees
- $267 Monthly HOA Fees
Parking
- 1 Car Attached Garage
- Garage Door Opener
- Driveway
Home Design
- Mediterranean Architecture
- Spanish Tile Roof
- Tile Roof
Interior Spaces
- 1,893 Sq Ft Home
- 2-Story Property
- Ceiling Fan
- Blinds
- Entrance Foyer
- Lake Views
Kitchen
- Microwave
- Dishwasher
- Disposal
Flooring
- Carpet
- Ceramic Tile
Bedrooms and Bathrooms
- 3 Bedrooms
- Split Bedroom Floorplan
- Roman Tub
- Separate Shower in Primary Bathroom
Laundry
- Laundry Room
- Dryer
- Washer
Home Security
Outdoor Features
- Patio
Schools
- Opa Locka Elementary School
Utilities
- Cooling Available
- Central Heating
- Electric Water Heater
- Cable TV Available
Listing and Financial Details
- Assessor Parcel Number 12424614320000680
Community Details
Overview
- Association fees include ground maintenance, maintenance structure
- 78 Units
- Gramercy Square 2 Subdivision
Recreation
- Community Pool
Pet Policy
- Pets Allowed
Security
- Fire and Smoke Detector
Ownership History
Purchase Details
Home Financials for this Owner
Home Financials are based on the most recent Mortgage that was taken out on this home.Purchase Details
Home Financials for this Owner
Home Financials are based on the most recent Mortgage that was taken out on this home.Purchase Details
Home Financials for this Owner
Home Financials are based on the most recent Mortgage that was taken out on this home.Similar Homes in Delray Beach, FL
Home Values in the Area
Average Home Value in this Area
Purchase History
| Date | Type | Sale Price | Title Company |
|---|---|---|---|
| Warranty Deed | $300,000 | Attorney | |
| Warranty Deed | $268,500 | None Available | |
| Special Warranty Deed | $235,540 | Attorney |
Mortgage History
| Date | Status | Loan Amount | Loan Type |
|---|---|---|---|
| Open | $267,450 | New Conventional | |
| Closed | $270,000 | New Conventional | |
| Previous Owner | $255,000 | New Conventional | |
| Previous Owner | $215,942 | FHA | |
| Previous Owner | $228,720 | FHA |
Property History
| Date | Event | Price | Change | Sq Ft Price |
|---|---|---|---|---|
| 06/20/2023 06/20/23 | Sold | $495,000 | 0.0% | $267 / Sq Ft |
| 05/19/2023 05/19/23 | For Sale | $495,000 | +65.0% | $267 / Sq Ft |
| 09/22/2017 09/22/17 | Sold | $300,000 | -3.2% | $158 / Sq Ft |
| 08/23/2017 08/23/17 | Pending | -- | -- | -- |
| 06/04/2017 06/04/17 | For Sale | $309,900 | 0.0% | $164 / Sq Ft |
| 08/01/2016 08/01/16 | Rented | $2,100 | -12.3% | -- |
| 07/02/2016 07/02/16 | Under Contract | -- | -- | -- |
| 04/05/2016 04/05/16 | For Rent | $2,395 | 0.0% | -- |
| 10/06/2014 10/06/14 | Sold | $268,500 | -4.1% | $145 / Sq Ft |
| 09/06/2014 09/06/14 | Pending | -- | -- | -- |
| 06/17/2014 06/17/14 | For Sale | $279,900 | -- | $151 / Sq Ft |
Tax History Compared to Growth
Tax History
| Year | Tax Paid | Tax Assessment Tax Assessment Total Assessment is a certain percentage of the fair market value that is determined by local assessors to be the total taxable value of land and additions on the property. | Land | Improvement |
|---|---|---|---|---|
| 2024 | $7,781 | $417,000 | -- | -- |
| 2023 | $6,811 | $330,330 | $0 | $0 |
| 2022 | $6,383 | $300,300 | $0 | $0 |
| 2021 | $5,687 | $273,000 | $0 | $273,000 |
| 2020 | $5,572 | $265,000 | $0 | $265,000 |
| 2019 | $5,635 | $265,000 | $0 | $265,000 |
| 2018 | $5,418 | $260,000 | $0 | $260,000 |
| 2017 | $5,420 | $255,000 | $0 | $0 |
| 2016 | $4,089 | $226,575 | $0 | $0 |
| 2015 | $4,193 | $225,000 | $0 | $0 |
| 2014 | $2,506 | $146,193 | $0 | $0 |
Agents Affiliated with this Home
-
Karen J. Anderson

Seller's Agent in 2023
Karen J. Anderson
Champagne & Parisi Real Estate
(561) 542-4240
2 in this area
57 Total Sales
-
Dorrae Sturdahl
D
Buyer's Agent in 2023
Dorrae Sturdahl
RE/MAX
(561) 788-5095
11 in this area
78 Total Sales
-
A
Seller's Agent in 2017
Alex Garcia
Robert Slack LLC
-
Anthony Aliberti
A
Seller's Agent in 2016
Anthony Aliberti
Posh Properties
(156) 123-2592
1 in this area
33 Total Sales
-
Spencer Carey

Buyer's Agent in 2016
Spencer Carey
The Keyes Company
(561) 393-7000
37 Total Sales
-
Barbara Alavi
B
Seller's Agent in 2014
Barbara Alavi
Coldwell Banker Realty
(305) 471-0196
9 Total Sales
Map
Source: BeachesMLS
MLS Number: R10339867
APN: 12-42-46-14-32-000-0680
- 5123 Adams Rd
- 154 W Astor Cir
- 13353 S Military Trail
- 214 E Chrystie Cir
- 112 W Astor Cir
- 144 Gramercy Square Dr Unit 144
- 163 Coconut Key Ln
- 133 Coconut Key Ln
- 4928 Jefferson Rd
- 4815 Jefferson Rd
- 5031 Van Buren Rd
- 5161 Buchanan Rd
- 5227 Buchanan Rd
- 5349 Van Buren Rd
- 4718 S Prive Cir
- 5372 Van Buren Rd
- 14628 Canalview Dr Unit D
- 123 E Prive Cir
- 14676 Canalview Dr Unit C
- 4721 N Prive Cir





