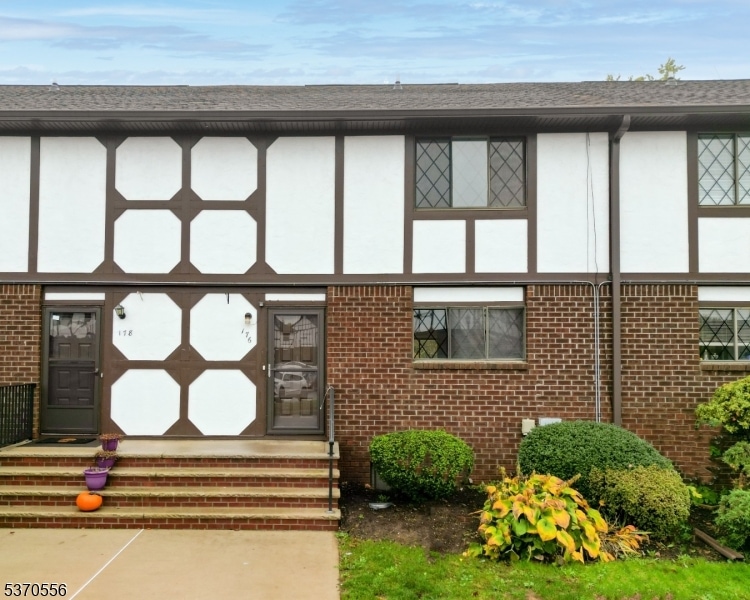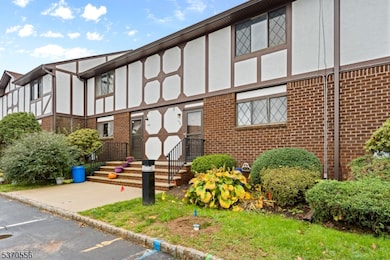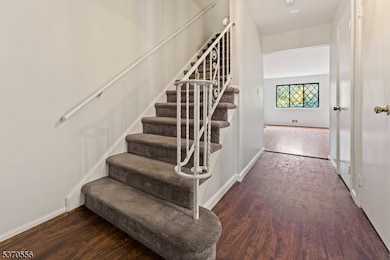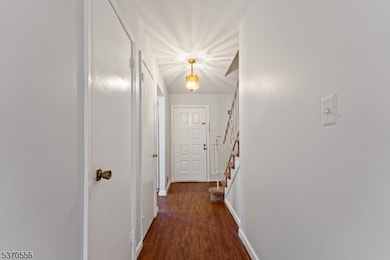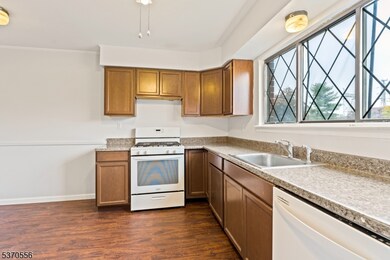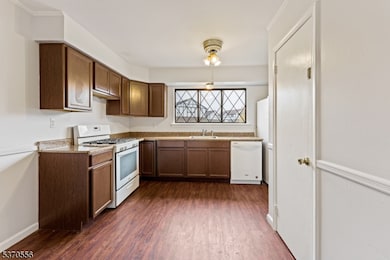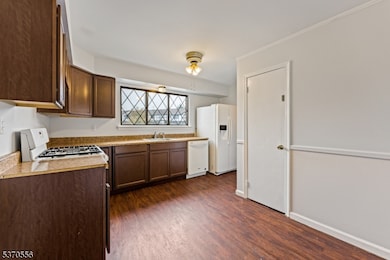176 Wildflower Ln Hillsborough, NJ 08844
Highlights
- Deck
- Recreation Room
- Attic
- Hillsborough High School Rated A
- Stream or River on Lot
- Community Pool
About This Home
Charming 2 bedroom, 2.5 bath townhome in the desirable Wildflower Village community. Freshly painted with numerous updates, including luxury vinyl flooring throughout the main level. The spacious eat-in kitchen features newer appliances and a pantry. Open-concept living and dining areas with sliding doors leading to a private deck perfect for outdoor dining. The primary bedroom offers generous closet space and a private bath with stall shower. The second bedroom is spacious in size and includes three closets. Discover a fully finished basement with recreation room, home office and laundry area. Community amenities include a pool, playground, and tennis courts. Top-rated schools and conveniently located near shopping, dining, and major highways. Quick occupany possible!
Listing Agent
COLDWELL BANKER REALTY Brokerage Phone: 609-707-1422 Listed on: 07/10/2025

Townhouse Details
Home Type
- Townhome
Year Built
- Built in 1981
Lot Details
- 1,496 Sq Ft Lot
Interior Spaces
- Blinds
- Entrance Foyer
- Family Room
- Formal Dining Room
- Home Office
- Recreation Room
- Utility Room
- Finished Basement
- Sump Pump
- Attic
Kitchen
- Eat-In Kitchen
- Gas Oven or Range
- <<selfCleaningOvenToken>>
- <<microwave>>
- Dishwasher
Flooring
- Wall to Wall Carpet
- Vinyl
Bedrooms and Bathrooms
- 2 Bedrooms
- Walk-In Closet
- Powder Room
- Bathtub With Separate Shower Stall
Laundry
- Laundry Room
- Dryer
- Washer
Home Security
Parking
- 2 Parking Spaces
- Additional Parking
- Off-Street Parking
Outdoor Features
- Stream or River on Lot
- Deck
Schools
- Triangle Elementary School
- Hillsboro Middle School
- Hillsboro High School
Utilities
- Central Air
- One Cooling System Mounted To A Wall/Window
- Underground Utilities
- Standard Electricity
- Gas Water Heater
Listing and Financial Details
- Tenant pays for electric, gas, heat, water
- Assessor Parcel Number 2710-00153-0015-00001-0000-C4405
Community Details
Recreation
- Tennis Courts
- Community Playground
- Community Pool
Pet Policy
- Call for details about the types of pets allowed
Security
- Storm Doors
- Fire and Smoke Detector
Map
Source: Garden State MLS
MLS Number: 3974607
APN: 10 00153-0015-04405-0000-CONDO
- 530 Andria Ave Unit 295
- 69 Farm Rd
- 2803 Kent Place
- 899 Robin Rd
- 16 Deanna Dr Unit 23
- 981 Robin Rd
- 18 Deanna Dr Unit 43
- 1068 Robin Rd
- 12 Cranbrook Ave
- 605 E Brookside Ln
- 23 Cranbrook Ave
- 351 Doctors Way
- 6 Cumberland Rd
- 17 Old Somerville Rd
- 26 Ditmars Cir
- 74 Haverford Ct
- 38 Fox Hill Ln
- 7 Post Ct
- 7 Drake Close
- 51 Ditmars Cir
- 180 Wildflower Ln
- 182 Wildflower Ln
- 528 Andria Ave Unit 241
- 45 Farm Rd
- 3405 Wellington Ct
- 527 Andria Ave Unit 214
- 521 Andria Ave Unit 201
- 521 Andria Ave Unit 198
- 2803 Kent Place
- 209 Amherst Ct
- 5 Bloomingdale Dr
- 2108 Jamestown Common
- 609B Marlborough Common
- Amwell Rd
- 51 Taurus Dr Unit 2C
- 1 Durling Way
- 13 Downbury Ct
- 14 Fisher Dr
- 2814 Bloomingdale Dr Unit 4
- 649 U S 206 Unit 207
