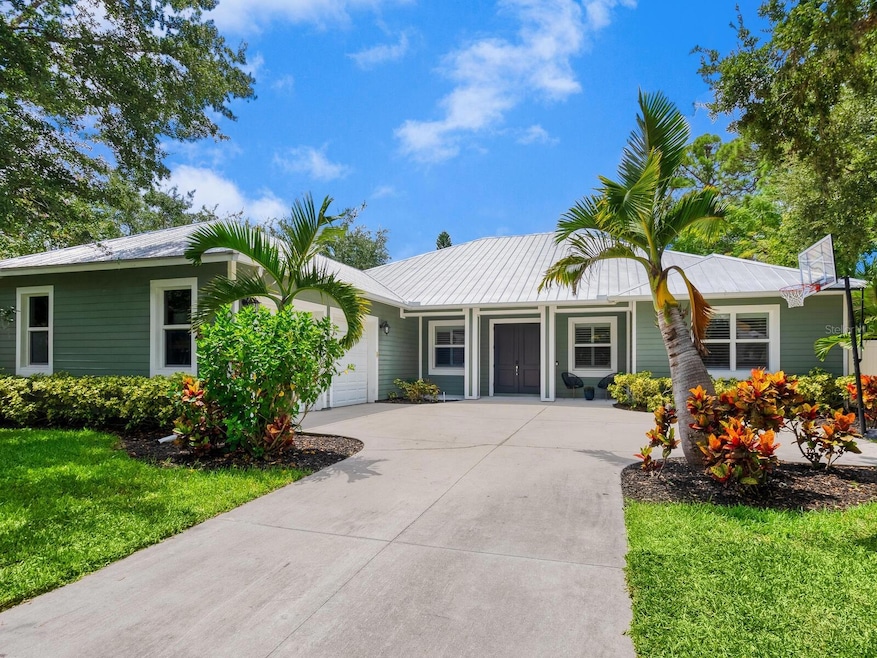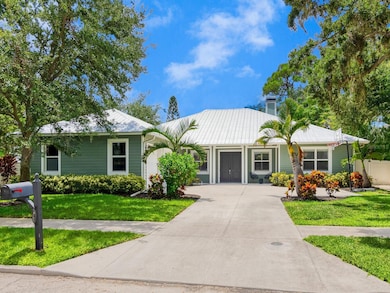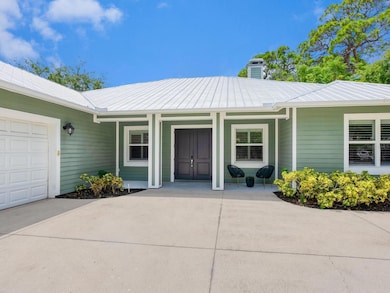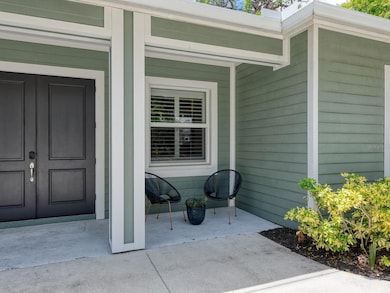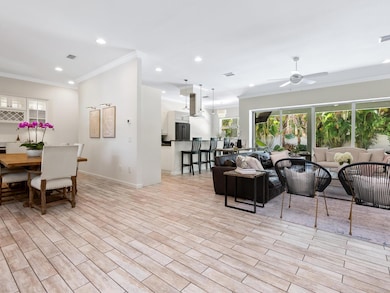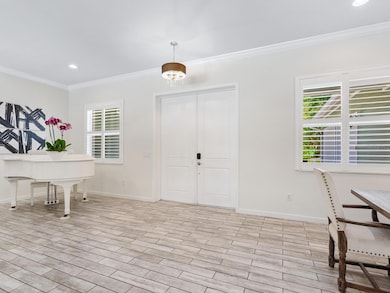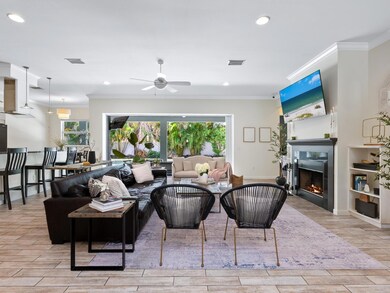1760 Arlington St Sarasota, FL 34239
Hudson Bayou NeighborhoodEstimated payment $13,157/month
Highlights
- Heated In Ground Pool
- Open Floorplan
- Granite Countertops
- Southside Elementary School Rated A
- Private Lot
- Mud Room
About This Home
One or more photo(s) has been virtually staged. Ideally positioned in Sarasota’s desired West of Trail, this 2012 custom-built three-bedroom, four-bath home blends timeless architecture with modern comfort—just a short stroll to Southside Village’s boutiques and cafes, Selby Gardens, the bay front, and Sarasota Memorial Hospital. Set on a fully fenced, 1/3-acre lot in the sought-after Southside Elementary district, the property offers a private oasis with a sun-soaked southern-exposure backyard—ideal for all-day light on the pool and covered patio. Outdoor living shines with a heated pool featuring a sun shelf, fire pit, landscaped lawn, and inviting front and back porches designed for effortless entertaining. Inside, nearly 2,800 square feet unfolds with a wood-burning fireplace, tile and luxury vinyl plank flooring, and a flexible layout suited for today’s lifestyle including a den/office that can easily be used as a fourth bedroom. The oversized laundry/mudroom streamlines daily life, while the two-car garage with extra storage adds convenience. The spacious primary suite opens directly to the pool and features dual walk-in closets and bath with double vanities, a walk-in shower, and soaking tub. Built with quality in mind—including block construction and a durable metal roof—this home offers peace of mind and enduring value. A rare opportunity to own newer construction West of Trail with accessibility, abundant natural light, and room to live the Sarasota lifestyle to its fullest—just minutes from downtown.
Listing Agent
PREMIER SOTHEBY'S INTERNATIONAL REALTY Brokerage Phone: 941-364-4000 License #3292947 Listed on: 08/14/2025

Co-Listing Agent
PREMIER SOTHEBY'S INTERNATIONAL REALTY Brokerage Phone: 941-364-4000 License #3534818
Home Details
Home Type
- Single Family
Est. Annual Taxes
- $21,270
Year Built
- Built in 2012
Lot Details
- 0.33 Acre Lot
- North Facing Home
- Wood Fence
- Mature Landscaping
- Private Lot
- Level Lot
- Landscaped with Trees
- Property is zoned RSF2
Parking
- 2 Car Attached Garage
- Ground Level Parking
- Side Facing Garage
- Driveway
Home Design
- Bungalow
- Slab Foundation
- Metal Roof
- Wood Siding
- Block Exterior
Interior Spaces
- 2,745 Sq Ft Home
- 1-Story Property
- Open Floorplan
- Shelving
- Bar
- Ceiling Fan
- Wood Burning Fireplace
- Sliding Doors
- Mud Room
- Family Room with Fireplace
- Family Room Off Kitchen
- Living Room
- Laundry Room
Kitchen
- Eat-In Kitchen
- Breakfast Bar
- Range Hood
- Dishwasher
- Cooking Island
- Granite Countertops
Flooring
- Ceramic Tile
- Luxury Vinyl Tile
Bedrooms and Bathrooms
- 3 Bedrooms
- En-Suite Bathroom
- 4 Full Bathrooms
- Makeup or Vanity Space
- Split Vanities
- Soaking Tub
- Bathtub With Separate Shower Stall
- Garden Bath
Outdoor Features
- Heated In Ground Pool
- Covered Patio or Porch
Schools
- Southside Elementary School
- Brookside Middle School
- Sarasota High School
Utilities
- Central Heating and Cooling System
- Natural Gas Connected
Community Details
- No Home Owners Association
- Nichols Sub In Sarasota Heights Community
- Nichols Sarasota Heights Subdivision
Listing and Financial Details
- Visit Down Payment Resource Website
- Legal Lot and Block 6 / A
- Assessor Parcel Number 2037150007
Map
Home Values in the Area
Average Home Value in this Area
Tax History
| Year | Tax Paid | Tax Assessment Tax Assessment Total Assessment is a certain percentage of the fair market value that is determined by local assessors to be the total taxable value of land and additions on the property. | Land | Improvement |
|---|---|---|---|---|
| 2025 | $21,270 | $1,499,459 | -- | -- |
| 2024 | $18,061 | $1,457,200 | $814,100 | $643,100 |
| 2023 | $18,061 | $1,423,800 | $726,600 | $697,200 |
| 2022 | $16,547 | $1,291,400 | $650,400 | $641,000 |
| 2021 | $13,548 | $856,400 | $428,000 | $428,400 |
| 2020 | $12,625 | $772,200 | $438,400 | $333,800 |
| 2019 | $11,443 | $738,937 | $0 | $0 |
| 2018 | $11,258 | $725,159 | $0 | $0 |
| 2017 | $11,128 | $710,244 | $0 | $0 |
| 2016 | $11,108 | $784,600 | $452,600 | $332,000 |
| 2015 | $11,275 | $690,800 | $372,600 | $318,200 |
| 2014 | $11,151 | $585,441 | $0 | $0 |
Property History
| Date | Event | Price | List to Sale | Price per Sq Ft |
|---|---|---|---|---|
| 08/14/2025 08/14/25 | For Sale | $2,199,000 | -- | $801 / Sq Ft |
Purchase History
| Date | Type | Sale Price | Title Company |
|---|---|---|---|
| Interfamily Deed Transfer | -- | Attorney | |
| Warranty Deed | $640,000 | Attorney | |
| Warranty Deed | -- | Attorney | |
| Warranty Deed | $312,500 | Attorney | |
| Interfamily Deed Transfer | -- | Attorney |
Mortgage History
| Date | Status | Loan Amount | Loan Type |
|---|---|---|---|
| Open | $640,000 | Seller Take Back |
Source: Stellar MLS
MLS Number: A4661996
APN: 2037-15-0007
- 1732 Hillview St
- 1690 Arlington St
- 1687 Arlington St
- 1702 Hillview St
- 1679 Arlington St
- 1677 Hyde Park St
- 1759 Waldemere St
- 1637 Hyde Park St
- 2100 Mcclellan Pkwy
- 1607 Flower Dr
- 1538 S Orange Ave
- 1516 S Orange Ave
- 1541 Flower Dr
- 1808 Flower Dr
- 1509 Flower Dr
- 2315 Mcclellan Pkwy
- 1547 Sandpiper Ln
- 1879 Hibiscus St
- 1519 Harbor Dr
- 1789 Loma Linda St
- 1757 Hillview St Unit 5
- 1726 Floyd St
- 1901 Hyde Park St Unit G
- 1901 Hyde Park St Unit C
- 2023 Hillview St
- 2023 Hyde Park St
- 1894 Loma Linda St
- 2055 Arlington St
- 1354 Tearose Place
- 1347 Harbor Dr
- 2141 Hyde Park St
- 1359 Harbor Dr
- 2207 Clematis St
- 2208 Bahia Vista St
- 2208 Bahia Vista St
- 2266 Clematis St
- 2200 Bahia Vista St Unit B3
- 1909 High Point Dr
- 2186 Sunnyside Place
- 2311 Waldemere St Unit B
