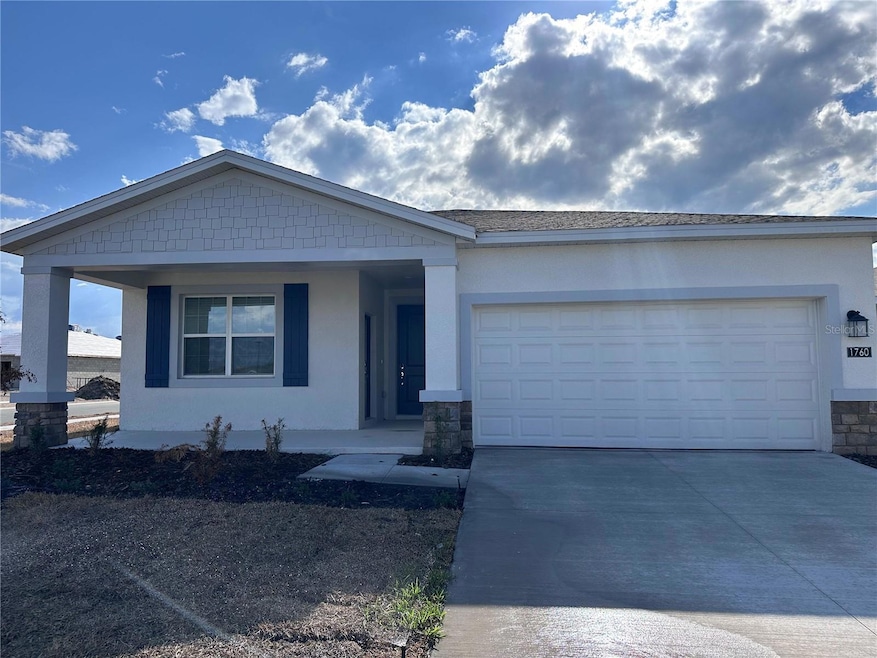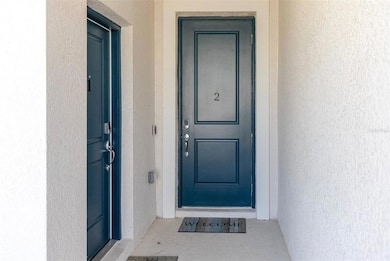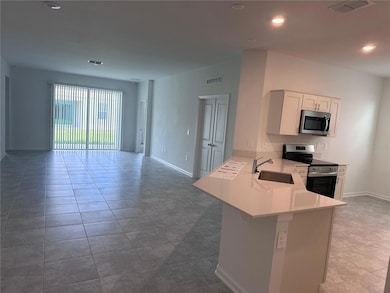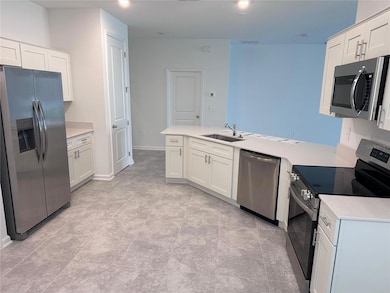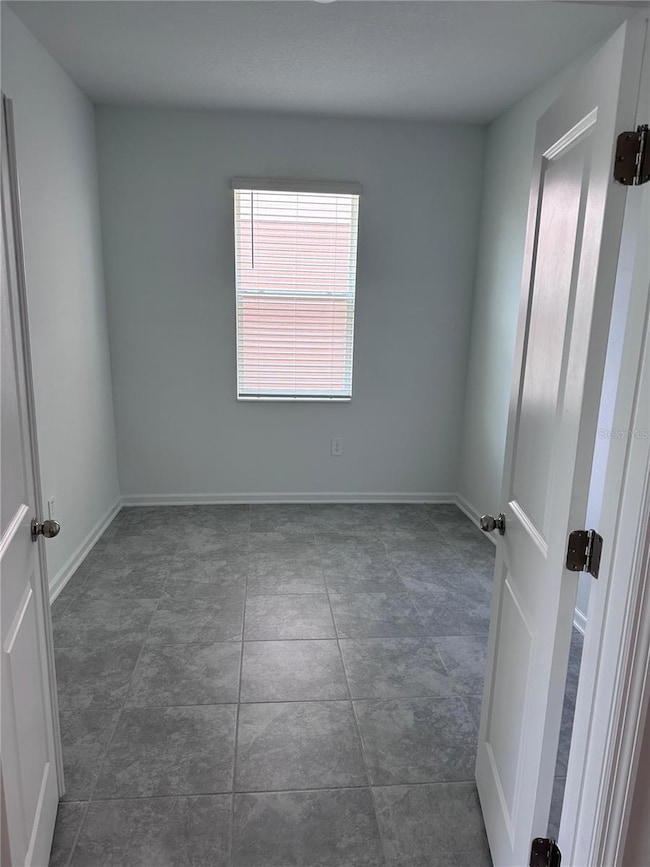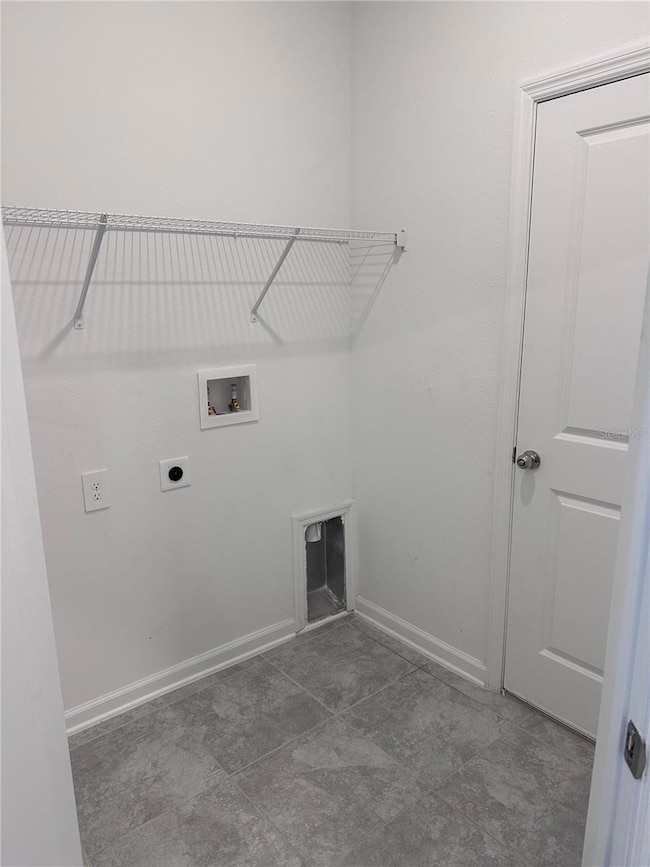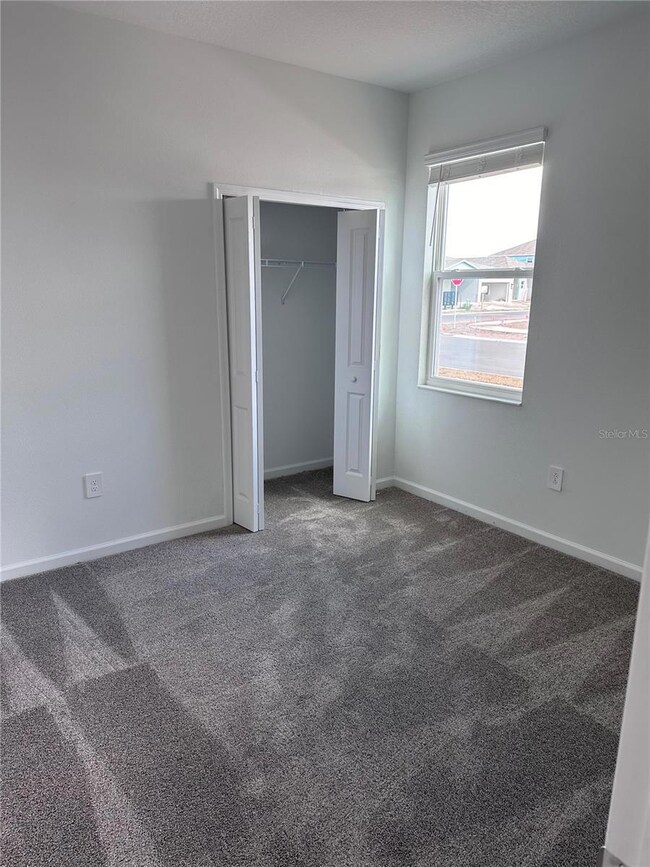1760 Foreman Rd Eagle Lake, FL 33839
Estimated payment $2,599/month
Highlights
- New Construction
- Home Office
- Family Room Off Kitchen
- Open Floorplan
- Balcony
- 2 Car Attached Garage
About This Home
Don’t miss this amazing opportunity! This beautiful corner lot property offers a spacious 3 bedroom, 2 bathroom home plus a dedicated office perfect for remote work or study. But that’s not all! It also includes a fully independent guest suite featuring a living room, kitchen, laundry area, bedroom, and bathroom. Whether you want extra rental income or a private space for your mother or mother-in-law, this setup gives everyone the comfort and privacy they deserve. Located in a family friendly gated community with resort style pool, playground, and directly across from the elementary school, this home has it all! You’ll have more space to enjoy outdoor living.
Live in the main house and let the guest suite pay your mortgage or keep your loved ones close without living on top of each other.
Listing Agent
NAIM REAL ESTATE LLC Brokerage Phone: 818-268-9917 License #3528518 Listed on: 09/05/2025
Home Details
Home Type
- Single Family
Est. Annual Taxes
- $2,858
Year Built
- Built in 2024 | New Construction
Lot Details
- 7,013 Sq Ft Lot
- North Facing Home
- Irrigation Equipment
HOA Fees
Parking
- 2 Car Attached Garage
Home Design
- Shingle Roof
- Concrete Perimeter Foundation
- Stucco
Interior Spaces
- 2,150 Sq Ft Home
- Open Floorplan
- Family Room Off Kitchen
- Combination Dining and Living Room
- Home Office
Kitchen
- Convection Oven
- Microwave
- Dishwasher
- Disposal
Flooring
- Carpet
- Ceramic Tile
Bedrooms and Bathrooms
- 4 Bedrooms
- Walk-In Closet
- 3 Full Bathrooms
Laundry
- Laundry Room
- Dryer
- Washer
Outdoor Features
- Balcony
Utilities
- Central Heating and Cooling System
- Thermostat
Listing and Financial Details
- Visit Down Payment Resource Website
- Tax Lot 236
- Assessor Parcel Number 26-29-18-689954-002360
Community Details
Overview
- The Icon Management Team / Eduardo Rodas Association
- The Icon Management Team Association
- Ranches/Lk Mcleod II Subdivision
Amenities
- Laundry Facilities
Map
Home Values in the Area
Average Home Value in this Area
Tax History
| Year | Tax Paid | Tax Assessment Tax Assessment Total Assessment is a certain percentage of the fair market value that is determined by local assessors to be the total taxable value of land and additions on the property. | Land | Improvement |
|---|---|---|---|---|
| 2025 | $2,858 | $272,480 | $56,000 | $216,480 |
| 2024 | -- | $56,000 | $56,000 | -- |
| 2023 | -- | $29,150 | $29,150 | -- |
Property History
| Date | Event | Price | List to Sale | Price per Sq Ft |
|---|---|---|---|---|
| 01/17/2026 01/17/26 | Price Changed | $392,000 | 0.0% | $182 / Sq Ft |
| 01/17/2026 01/17/26 | For Sale | $392,000 | -4.4% | $182 / Sq Ft |
| 01/05/2026 01/05/26 | Off Market | $410,000 | -- | -- |
| 09/05/2025 09/05/25 | For Sale | $410,000 | -- | $191 / Sq Ft |
Purchase History
| Date | Type | Sale Price | Title Company |
|---|---|---|---|
| Special Warranty Deed | $366,600 | Lennar Title | |
| Special Warranty Deed | $366,600 | Lennar Title |
Mortgage History
| Date | Status | Loan Amount | Loan Type |
|---|---|---|---|
| Open | $274,913 | New Conventional | |
| Closed | $274,913 | New Conventional |
Source: Stellar MLS
MLS Number: S5134064
APN: 26-29-18-689954-002360
- 1743 Foreman Rd
- 1559 Marksman Rd
- 1703 Foreman Rd
- 2125 Marksman Rd
- 2125 Lasso Loop Rd
- 2118 Lasso Loop
- 3087 Totem Rd
- 2807 Pioneer Trail
- 3095 Totem Rd
- 2130 Lasso Loop
- 1932 Wilder Way
- 3131 Totem Rd
- 2150 Lasso Loop
- 1784 Foreman Rd
- 1465 Deepwater Cir
- 3135 Totem Rd
- 1935 Wilder Way
- 1948 Wilder Way
- 2158 Lasso Loop
- 2161 Lasso Loop
- 1338 Deepwater Cir
- 1559 Marksman Rd
- 1723 Foreman Rd
- 1807 Foreman Rd
- 1153 Deepwater Cir
- 2262 Marksman Rd
- 2117 Marksman Rd
- 2110 Marksman Rd
- 2061 Marksman Rd
- 3071 Totem Rd
- 3068 Totem Rd
- 608 Trotters Dr
- 1944 Wilder Way
- 2154 Lasso Loop
- 3008 Totem Rd
- 2182 Marksman Rd
- 2189 Lasso Loop
- 1029 Holden Way
- 125 Vista View Ave
- 223 Lily Pad Rd
Ask me questions while you tour the home.
