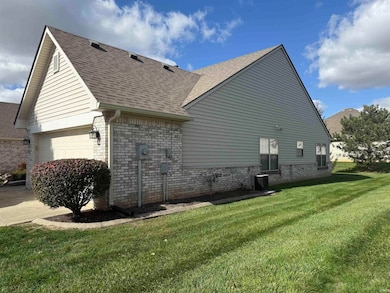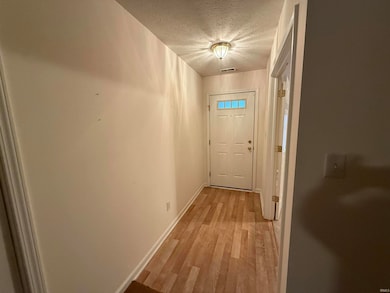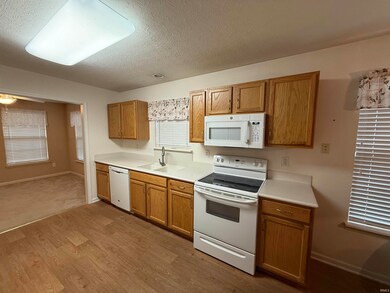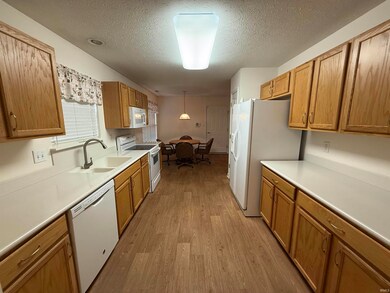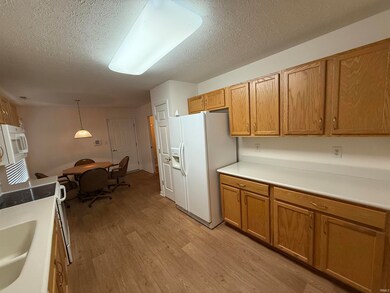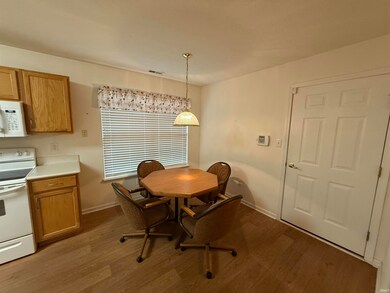1760 Grindstone Ct Greenfield, IN 46140
Estimated payment $1,524/month
Highlights
- Primary Bedroom Suite
- 2 Car Attached Garage
- Forced Air Heating and Cooling System
- J.B. Stephens Elementary School Rated A-
- Bathtub with Shower
- Level Lot
About This Home
Amazing condo located in Fieldstone Subdivision in Greenfield. This two bedroom condo features a spacious primary suite with a large walk in closet. The kitchen has good prep space, a pantry and all the appliances stay including the washer and dryer. Just off the kitchen is a separate dining room. The large living room is a great place to relax or entertain. There is a two car attached garage. Built in 2005, this single-story home offers the convenience of modern living with the charm of a well-established neighborhood.
Listing Agent
Legacy Real Estate Partners Inc Brokerage Phone: 765-524-0134 Listed on: 11/04/2025
Property Details
Home Type
- Condominium
Est. Annual Taxes
- $1,944
Year Built
- Built in 2005
HOA Fees
- $100 Monthly HOA Fees
Parking
- 2 Car Attached Garage
- Garage Door Opener
- Driveway
- Off-Street Parking
Home Design
- 1,397 Sq Ft Home
- Planned Development
- Brick Exterior Construction
- Slab Foundation
- Shingle Roof
- Vinyl Construction Material
Flooring
- Carpet
- Laminate
Bedrooms and Bathrooms
- 2 Bedrooms
- Primary Bedroom Suite
- 2 Full Bathrooms
- Bathtub with Shower
Laundry
- Laundry on main level
- Washer and Electric Dryer Hookup
Schools
- Greenfield Central Elementary And Middle School
- Greenfield Central High School
Utilities
- Forced Air Heating and Cooling System
- Heating System Uses Gas
Additional Features
- Electric Oven or Range
- Suburban Location
Community Details
- Fieldstone Subdivision
Listing and Financial Details
- Assessor Parcel Number 30-07-34-601-082.000-009
Map
Home Values in the Area
Average Home Value in this Area
Tax History
| Year | Tax Paid | Tax Assessment Tax Assessment Total Assessment is a certain percentage of the fair market value that is determined by local assessors to be the total taxable value of land and additions on the property. | Land | Improvement |
|---|---|---|---|---|
| 2024 | $1,944 | $219,400 | $45,000 | $174,400 |
| 2023 | $1,944 | $200,800 | $45,000 | $155,800 |
| 2022 | $1,600 | $177,800 | $46,200 | $131,600 |
| 2021 | $1,326 | $152,400 | $46,200 | $106,200 |
| 2020 | $1,366 | $153,600 | $46,200 | $107,400 |
| 2019 | $1,293 | $147,600 | $46,200 | $101,400 |
| 2018 | $1,325 | $148,700 | $46,200 | $102,500 |
| 2017 | $1,321 | $144,800 | $46,200 | $98,600 |
| 2016 | $1,317 | $139,000 | $42,000 | $97,000 |
| 2014 | $1,170 | $132,700 | $40,000 | $92,700 |
| 2013 | $1,170 | $131,800 | $40,000 | $91,800 |
Property History
| Date | Event | Price | List to Sale | Price per Sq Ft |
|---|---|---|---|---|
| 11/12/2025 11/12/25 | Price Changed | $239,900 | -4.0% | $172 / Sq Ft |
| 11/04/2025 11/04/25 | For Sale | $249,900 | -- | $179 / Sq Ft |
Purchase History
| Date | Type | Sale Price | Title Company |
|---|---|---|---|
| Interfamily Deed Transfer | -- | None Available | |
| Corporate Deed | -- | -- | |
| Corporate Deed | -- | -- |
Source: Indiana Regional MLS
MLS Number: 202544611
APN: 30-07-34-601-082.000-009
- 1781 Stonewall Cir
- 980 Blossom Ct
- 477 Woodstream Dr
- 1647 Sweetwater Ln
- 1668 Willowview Ln
- 1069 Forest Glen Dr
- 367 Brookstone Dr
- 1089 Summerwood Blvd
- 1421 Lavender Dr
- 181 Woodstream Ct
- 1111 Morningside Ct
- 657 Gondola Run
- 1629 Tupelo Dr
- 1569 Tupelo Dr
- 2202 Silver Spoon Dr
- 1252 Jasmine Dr
- 495 Mozart Dr
- 1751 E Main St
- 1192 Jasmine Dr
- 1214 E Third St
- 673 Indigo Ct
- 484 Brookstone Dr
- 915 Streamside Dr
- 502 Ginny Trace
- 1316 Clove Ct
- 346 N Blue Rd
- 1976 Breakwater Dr
- 1226 E 3rd St
- 1334 Mulberry Ct
- 1629 Tupelo Dr
- 596 Waterview Blvd
- 1724 Plum Brook Dr
- 1581 Community Way
- 1104 Swope St
- 216 E Lincoln St Unit 1
- 417 W 6th St
- 2011 N East Bay Dr
- 600 W North St
- 779 Fern St
- 2235 Collins Way

