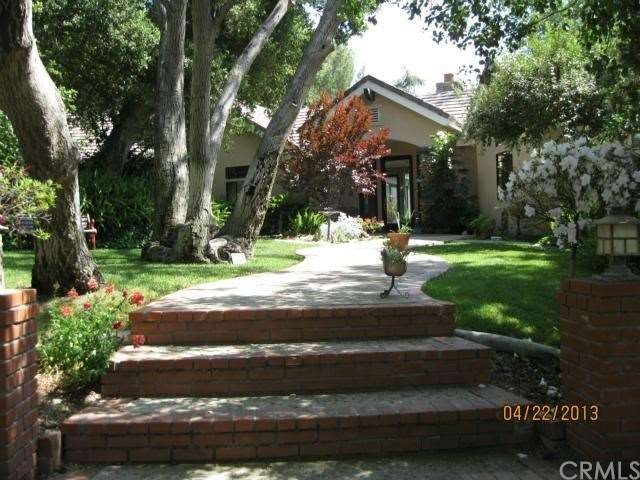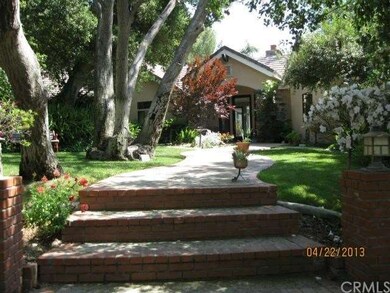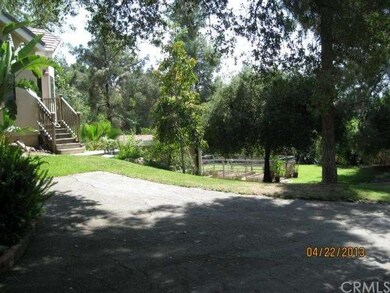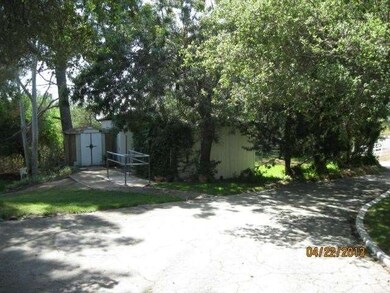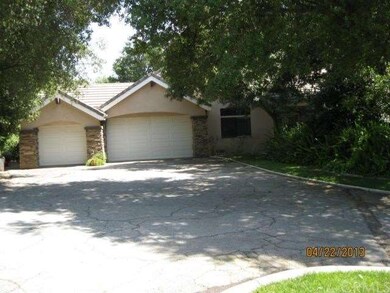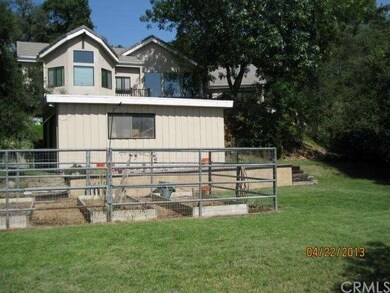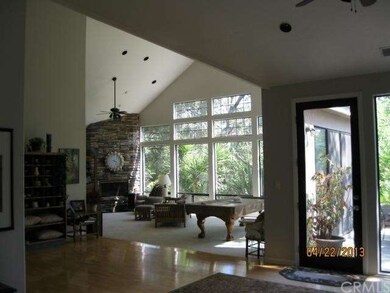
1760 Hollyhill Ln Glendora, CA 91741
North Glendora NeighborhoodHighlights
- Horse Property
- City Lights View
- 2.19 Acre Lot
- Sellers Elementary School Rated A
- Updated Kitchen
- Open Floorplan
About This Home
As of June 2021NATURE LOVERS RETREAT, In the Gated wilderness of Bluebird Canyon Estates, you feel as though you've entered another world of peace & serenity. This expansive single story 4 bedroom w/front office and 4 baths features an open floor plan with dramatic cathedral ceilings, 3 fireplaces & lots of light from the many windows in the living area. A view of downtown LA can be seen from the dinning area. Hardwood floors in the entry way, hallways and kitchen. This home was gutted and completely remodeled in 2000-2001. An outside patio adds to the feeling of being out in the country to enjoy outside entertaining. A lower yard features a two car garage that has been transformed into a creative studio for hobbies. The property also includes 2 horse stalls for the equestrian lover. A 3 car attached garage allows direct access to the home. Stately oak trees surround the property to give shade in the summer plus privacy & solitude of living in the country with all the city amenities are just minutes away. A great neighborhood with great neighbors awaits you. Residence recently appraised for greater than the asking price. March 2013, appraisal available on request. Property has room for a pool if desired.
Last Agent to Sell the Property
Greg Goss
G-2 COMMERCIAL License #00541161 Listed on: 04/22/2013
Last Buyer's Agent
Greg Goss
G-2 COMMERCIAL License #00541161 Listed on: 04/22/2013
Home Details
Home Type
- Single Family
Est. Annual Taxes
- $23,483
Year Built
- Built in 1948
HOA Fees
- $29 Monthly HOA Fees
Parking
- 3 Car Attached Garage
- Parking Available
- Three Garage Doors
Home Design
- Concrete Roof
Interior Spaces
- 3,867 Sq Ft Home
- 1-Story Property
- Open Floorplan
- Central Vacuum
- Cathedral Ceiling
- Ceiling Fan
- Family Room with Fireplace
- L-Shaped Dining Room
- Den with Fireplace
- Wood Flooring
- City Lights Views
- Intercom
- Laundry Room
Kitchen
- Updated Kitchen
- Breakfast Area or Nook
- Kitchen Island
- Granite Countertops
Bedrooms and Bathrooms
- 4 Bedrooms
- Fireplace in Primary Bedroom
- 4 Full Bathrooms
Utilities
- Central Heating and Cooling System
- Conventional Septic
Additional Features
- Horse Property
- 2.19 Acre Lot
Community Details
- Foothills
Listing and Financial Details
- Tax Lot 015
- Tax Tract Number 1475
- Assessor Parcel Number 8658003015
Ownership History
Purchase Details
Purchase Details
Home Financials for this Owner
Home Financials are based on the most recent Mortgage that was taken out on this home.Purchase Details
Home Financials for this Owner
Home Financials are based on the most recent Mortgage that was taken out on this home.Purchase Details
Home Financials for this Owner
Home Financials are based on the most recent Mortgage that was taken out on this home.Similar Homes in Glendora, CA
Home Values in the Area
Average Home Value in this Area
Purchase History
| Date | Type | Sale Price | Title Company |
|---|---|---|---|
| Deed | -- | None Listed On Document | |
| Grant Deed | $1,850,000 | North American Title | |
| Grant Deed | $1,160,000 | Ort | |
| Grant Deed | $355,000 | Orange Coast Title |
Mortgage History
| Date | Status | Loan Amount | Loan Type |
|---|---|---|---|
| Previous Owner | $250,000 | Credit Line Revolving | |
| Previous Owner | $822,350 | New Conventional | |
| Previous Owner | $928,000 | New Conventional | |
| Previous Owner | $800,000 | New Conventional | |
| Previous Owner | $93,000 | Future Advance Clause Open End Mortgage | |
| Previous Owner | $199,000 | Credit Line Revolving | |
| Previous Owner | $75,000 | Credit Line Revolving | |
| Previous Owner | $625,000 | Fannie Mae Freddie Mac | |
| Previous Owner | $359,000 | Credit Line Revolving | |
| Previous Owner | $238,000 | Unknown | |
| Previous Owner | $270,000 | Credit Line Revolving | |
| Previous Owner | $220,000 | Credit Line Revolving | |
| Previous Owner | $76,900 | Unknown | |
| Previous Owner | $44,000 | Unknown | |
| Previous Owner | $284,000 | No Value Available | |
| Closed | $35,500 | No Value Available |
Property History
| Date | Event | Price | Change | Sq Ft Price |
|---|---|---|---|---|
| 06/02/2021 06/02/21 | Sold | $1,850,000 | -2.4% | $478 / Sq Ft |
| 04/27/2021 04/27/21 | Pending | -- | -- | -- |
| 04/22/2021 04/22/21 | For Sale | $1,895,000 | +63.4% | $490 / Sq Ft |
| 11/05/2013 11/05/13 | Sold | $1,160,000 | -6.1% | $300 / Sq Ft |
| 09/12/2013 09/12/13 | Pending | -- | -- | -- |
| 09/12/2013 09/12/13 | Price Changed | $1,235,000 | +4.2% | $319 / Sq Ft |
| 08/19/2013 08/19/13 | Price Changed | $1,185,000 | -4.0% | $306 / Sq Ft |
| 04/22/2013 04/22/13 | For Sale | $1,235,000 | -- | $319 / Sq Ft |
Tax History Compared to Growth
Tax History
| Year | Tax Paid | Tax Assessment Tax Assessment Total Assessment is a certain percentage of the fair market value that is determined by local assessors to be the total taxable value of land and additions on the property. | Land | Improvement |
|---|---|---|---|---|
| 2025 | $23,483 | $2,075,325 | $1,355,854 | $719,471 |
| 2024 | $23,483 | $2,034,633 | $1,329,269 | $705,364 |
| 2023 | $22,897 | $1,994,739 | $1,303,205 | $691,534 |
| 2022 | $21,653 | $1,887,000 | $1,277,652 | $609,348 |
| 2021 | $15,358 | $1,313,704 | $940,659 | $373,045 |
| 2020 | $14,826 | $1,300,234 | $931,014 | $369,220 |
| 2019 | $14,473 | $1,274,740 | $912,759 | $361,981 |
| 2018 | $14,139 | $1,249,746 | $894,862 | $354,884 |
| 2016 | $13,561 | $1,201,218 | $860,114 | $341,104 |
| 2015 | $13,246 | $1,183,176 | $847,195 | $335,981 |
| 2014 | $13,236 | $1,160,000 | $830,600 | $329,400 |
Agents Affiliated with this Home
-

Seller's Agent in 2021
Thomas Gibson
THE WRIGHT ASSOCIATED COMPANIES
(626) 610-1309
14 in this area
131 Total Sales
-

Buyer's Agent in 2021
Jill Peterson
RE/MAX
(626) 629-8727
5 in this area
104 Total Sales
-
M
Buyer Co-Listing Agent in 2021
Mark Peterson
RE/MAX
-
G
Seller's Agent in 2013
Greg Goss
G-2 COMMERCIAL
Map
Source: California Regional Multiple Listing Service (CRMLS)
MLS Number: CV13072064
APN: 8658-003-015
- 449 Fern Dell Place
- 514 N Valley Center Ave
- 840 Wick Ln
- 1340 Pebble Springs Ln
- 1314 Pebble Springs Ln
- 1826 Bluebird Rd
- 202 N Lone Hill Ave
- 153 Underhill Dr
- 114 Prairie Place
- 0 N of Glendora Ave W of Easley Canyon Unit IG25054673
- 0 Apn 8658 016031 Unit IV24093782
- 2014 Cumberland Rd
- 132 Oak Forest Cir
- 170 Oak Forest Cir
- 108 Oak Forest Cir Unit 25
- 137 Oak Forest Cir
- 1151 E Mountain View Ave
- 1430 E Foothill Blvd
- 112 Morgan Ranch Rd
- 156 Pflueger Ave
