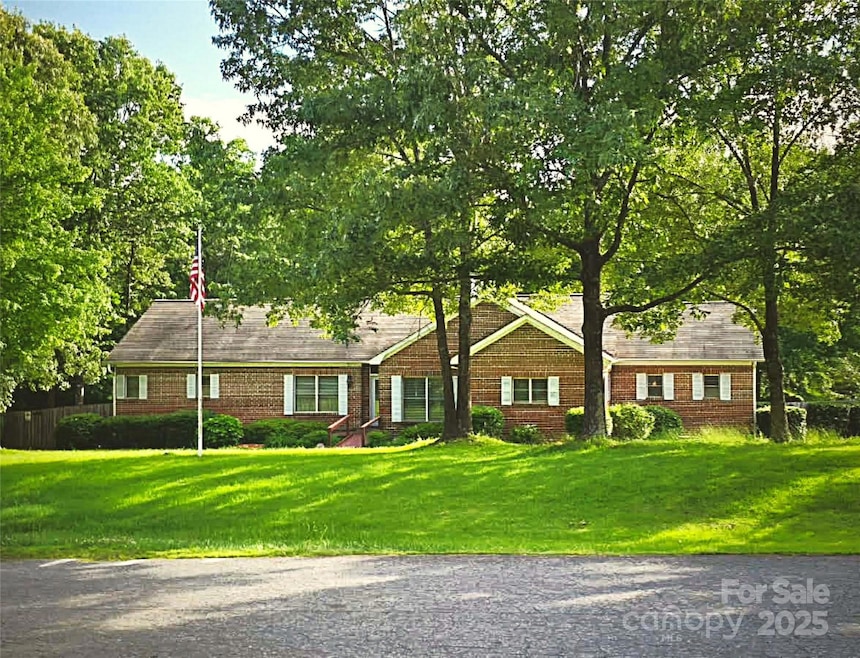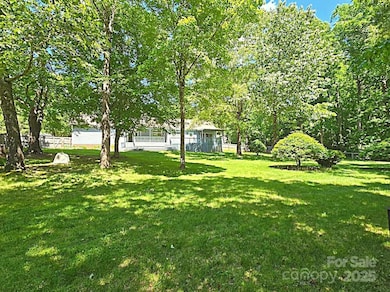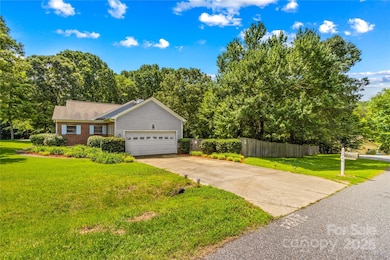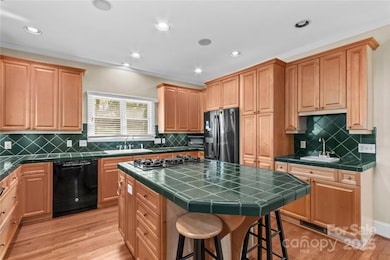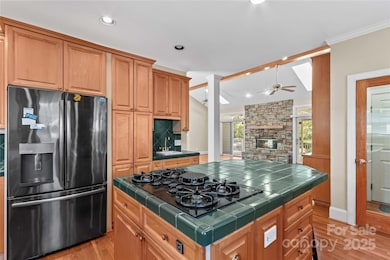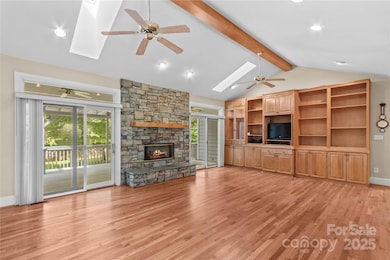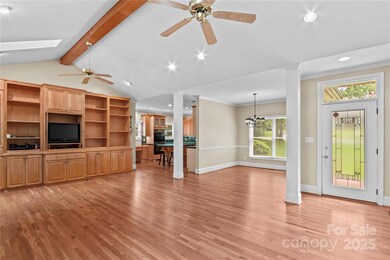1760 Jacobs Way Sherrills Ford, NC 28673
Estimated payment $2,558/month
Highlights
- Open Floorplan
- Deck
- Vaulted Ceiling
- Sherrills Ford Elementary School Rated A-
- Wooded Lot
- Ranch Style House
About This Home
**Two contracts fell through at no fault of the home. Inspection & repairs complete. Appraisal met. A home warranty included. Motivated seller. ** You'll feel right at home in this well-maintained 3Bd/2Bth ranch. Huge back porch & yard-fully fenced for privacy & plenty of space to relax indoors & out. Great room w/vaulted ceiling & skylights, fireplace, & sliding doors opening to the covered patio-perfect for quiet mornings or evening gatherings. Hardwood floors through the main living areas, bedrooms w/carpet & tiled bathrooms. Kitchen is loaded w/cabinets, a gas cooktop, double ovens (w/updated motherboards), new GE refrigerator & 2 sinks. Extras: All appliances stay, including a 2nd fridge along with washer and dryer. Pristine, sealed crawl space, New HVAC Nov/2024, New roof 2020 (w/warranty), storage building w/power & water, dog runs & consistent Terminix service. This move-in-ready home has been lovingly cared for & offers location, quality, comfort, functionality, & privacy. Adjacent lot is buildable but cannot be separated. Home has two 500-gallon propane tanks buried, and a propane fireplace in the great room. Septic has been pumped every four years. Home has a surround sound
Listing Agent
Carolina Signature Realty Brokerage Email: tracey7000@gmail.com License #244282 Listed on: 05/26/2025
Home Details
Home Type
- Single Family
Year Built
- Built in 1998
Lot Details
- Lot Dimensions are 278.21x206.04x141.41x416.03x130x487.76
- Back Yard Fenced
- Corner Lot
- Wooded Lot
- Property is zoned R-30
Parking
- 2 Car Attached Garage
- Garage Door Opener
- Driveway
Home Design
- Ranch Style House
- Architectural Shingle Roof
- Four Sided Brick Exterior Elevation
Interior Spaces
- Open Floorplan
- Built-In Features
- Vaulted Ceiling
- Ceiling Fan
- Skylights
- Propane Fireplace
- Insulated Windows
- Insulated Doors
- Entrance Foyer
- Great Room with Fireplace
- Crawl Space
- Home Security System
- Laundry Room
Kitchen
- Double Self-Cleaning Oven
- Gas Cooktop
- Plumbed For Ice Maker
- Dishwasher
- Kitchen Island
- Disposal
Flooring
- Wood
- Carpet
- Tile
Bedrooms and Bathrooms
- 3 Main Level Bedrooms
- Walk-In Closet
- 2 Full Bathrooms
- Garden Bath
Outdoor Features
- Deck
- Covered Patio or Porch
- Outbuilding
Schools
- Sherrills Ford Elementary School
- Mill Creek Middle School
- Bandys High School
Utilities
- Vented Exhaust Fan
- Heat Pump System
- Heating System Uses Propane
- Propane
- Septic Tank
- Cable TV Available
Community Details
- No Home Owners Association
- New Haven Estates Subdivision
Listing and Financial Details
- Assessor Parcel Number 4619011530340000
Map
Home Values in the Area
Average Home Value in this Area
Tax History
| Year | Tax Paid | Tax Assessment Tax Assessment Total Assessment is a certain percentage of the fair market value that is determined by local assessors to be the total taxable value of land and additions on the property. | Land | Improvement |
|---|---|---|---|---|
| 2025 | $1,891 | $384,000 | $50,000 | $334,000 |
| 2024 | $1,891 | $384,000 | $50,000 | $334,000 |
| 2023 | $1,853 | $253,700 | $50,000 | $203,700 |
| 2022 | $1,789 | $253,700 | $50,000 | $203,700 |
| 2021 | $1,789 | $253,700 | $50,000 | $203,700 |
| 2020 | $1,789 | $253,700 | $50,000 | $203,700 |
| 2019 | $1,789 | $253,700 | $0 | $0 |
| 2018 | $1,565 | $228,500 | $49,000 | $179,500 |
| 2017 | $1,565 | $0 | $0 | $0 |
| 2016 | $1,499 | $0 | $0 | $0 |
| 2015 | $1,278 | $228,520 | $49,000 | $179,520 |
| 2014 | $1,278 | $213,000 | $26,800 | $186,200 |
Property History
| Date | Event | Price | List to Sale | Price per Sq Ft |
|---|---|---|---|---|
| 11/09/2025 11/09/25 | Price Changed | $459,000 | -2.1% | $257 / Sq Ft |
| 09/03/2025 09/03/25 | Price Changed | $469,000 | -2.1% | $263 / Sq Ft |
| 07/19/2025 07/19/25 | Price Changed | $479,000 | -2.2% | $268 / Sq Ft |
| 05/26/2025 05/26/25 | For Sale | $490,000 | -- | $275 / Sq Ft |
Purchase History
| Date | Type | Sale Price | Title Company |
|---|---|---|---|
| Deed | $195,000 | -- | |
| Deed | $17,000 | -- | |
| Deed | $107,000 | -- |
Source: Canopy MLS (Canopy Realtor® Association)
MLS Number: 4252682
APN: 4619011530340000
- 2241 Tabor Rd
- 8644 Acadia Pkwy
- 2137 Clifton Rd
- 1651 Mollys Backbone Rd
- 8613 Acadia Pkwy
- 2141 Clifton Rd
- 2007 Uplands Rd
- 2039 Uplands Rd
- 2058 Van Buren Rd
- 2173 Clifton Rd
- 2035 Uplands Rd
- 1832 Jaya Dr
- 2177 Clifton Rd
- 2023 Uplands Rd
- Landon Plan at Laurelbrook - Chestnut
- Penwell Plan at Laurelbrook - Chestnut
- Windsor Plan at Laurelbrook - Chestnut
- Azalea Plan at Laurelbrook - Chestnut
- Hampshire Plan at Laurelbrook - Chestnut
- Summit Plan at Laurelbrook - Chestnut
- 8048 Plymouth Dr
- 2177 Lynmore Dr
- 555 Laurel Cove Rd Unit ID1293782P
- 1124 Eulalia Ln
- 7868 Whispering Stream Dr
- 9598 Riviera Dr
- 6387 Sherrills Ford Rd
- 3413 Mooring Place
- 787 Morrison Farm Rd
- 3058 Bass Dr
- 3753 Yorkshire Place
- 8147 Sheffield Dr
- 3667 Mercer St
- 7524 Hudson Chapel Rd
- 3845 Hayden Ln Unit Salisbury
- 3853 Hayden Ln Unit Litchfield
- 7815 Sawgrass Ln
- 4306 Reed Creek Dr
- 3830 Mill Run
- 125 Broadview Cir
