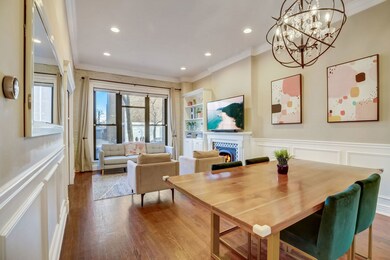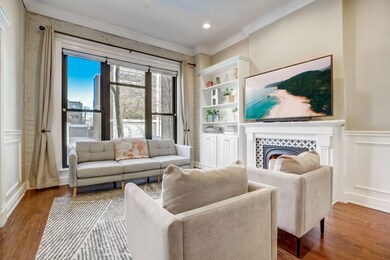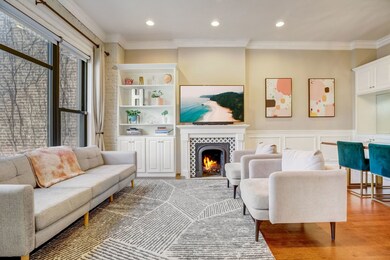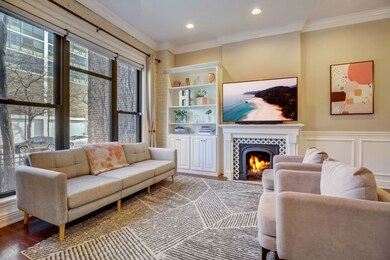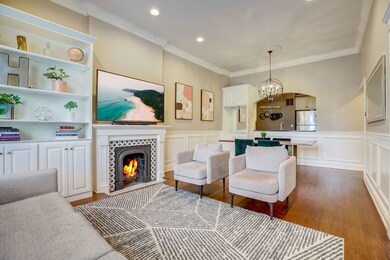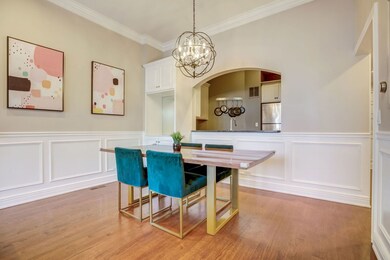
1760 N Wells St Unit 1B Chicago, IL 60614
Old Town NeighborhoodHighlights
- Wood Flooring
- Main Floor Bedroom
- Sundeck
- Abraham Lincoln Elementary School Rated A-
- Den
- Built-In Features
About This Home
As of April 2024Stunning updated duplex down in amazing Old Town Triangle location! Located in a boutique building this unit offers a bright and sunny main floor with views of the landscaped courtyard. The open concept living room features hardwood floors, high ceilings, wainscoting, exposed brick and built ins along with a stunning fireplace and flows right in to the dining area. A pass through to kitchen is perfect for entertaining. Kitchen with white cabinets, stainless steel appliances (new dishwasher - 2022) and convenient laundry closet. Spacious secondary bedroom and hall bath complete the main level. Head down the spiral staircase to your primary retreat. Spacious bedroom with built ins and an en suite with double vanity offering plenty of storage and tiled walk in shower. Bonus area with built in desk right outside the bedroom is perfect for working from home. Additional storage included. Common deck overlooks cobblestoned Crilly Court. Perfect Old Town location blocks to Lincoln Park, the lakefront, transportation and all the restaurants and nightlife the neighborhood has to offer!
Last Agent to Sell the Property
Layching Quek
Redfin Corporation License #475136259 Listed on: 04/10/2024

Property Details
Home Type
- Condominium
Est. Annual Taxes
- $10,997
Year Built
- Built in 1893 | Remodeled in 2018
HOA Fees
- $600 Monthly HOA Fees
Home Design
- Brick Exterior Construction
Interior Spaces
- 1,500 Sq Ft Home
- 3-Story Property
- Built-In Features
- Ceiling Fan
- Wood Burning Fireplace
- Living Room with Fireplace
- Combination Dining and Living Room
- Den
- Storage
- Wood Flooring
Kitchen
- Range with Range Hood
- Microwave
- Dishwasher
Bedrooms and Bathrooms
- 2 Bedrooms
- 2 Potential Bedrooms
- Main Floor Bedroom
- Walk-In Closet
- Bathroom on Main Level
- 2 Full Bathrooms
- Dual Sinks
Laundry
- Laundry on main level
- Laundry in Kitchen
- Dryer
- Washer
Finished Basement
- Basement Fills Entire Space Under The House
- Finished Basement Bathroom
Home Security
Schools
- Lincoln Elementary School
- Lincoln Park High School
Utilities
- Forced Air Heating and Cooling System
- Heating System Uses Natural Gas
Community Details
Overview
- Association fees include water, insurance, exterior maintenance, scavenger, snow removal
- 11 Units
- Rebecca Wales Association, Phone Number (847) 324-8903
- Property managed by Cagan
Amenities
- Sundeck
- Community Storage Space
Pet Policy
- Dogs and Cats Allowed
Security
- Resident Manager or Management On Site
- Carbon Monoxide Detectors
Ownership History
Purchase Details
Home Financials for this Owner
Home Financials are based on the most recent Mortgage that was taken out on this home.Purchase Details
Home Financials for this Owner
Home Financials are based on the most recent Mortgage that was taken out on this home.Purchase Details
Home Financials for this Owner
Home Financials are based on the most recent Mortgage that was taken out on this home.Purchase Details
Home Financials for this Owner
Home Financials are based on the most recent Mortgage that was taken out on this home.Purchase Details
Home Financials for this Owner
Home Financials are based on the most recent Mortgage that was taken out on this home.Purchase Details
Home Financials for this Owner
Home Financials are based on the most recent Mortgage that was taken out on this home.Purchase Details
Home Financials for this Owner
Home Financials are based on the most recent Mortgage that was taken out on this home.Purchase Details
Home Financials for this Owner
Home Financials are based on the most recent Mortgage that was taken out on this home.Similar Homes in Chicago, IL
Home Values in the Area
Average Home Value in this Area
Purchase History
| Date | Type | Sale Price | Title Company |
|---|---|---|---|
| Warranty Deed | $505,000 | None Listed On Document | |
| Warranty Deed | $495,000 | Proper Title Llc | |
| Warranty Deed | $520,000 | Saturn Title Llc | |
| Warranty Deed | $420,000 | None Available | |
| Warranty Deed | $338,500 | Fidelity Natl Title Ins Co | |
| Quit Claim Deed | -- | Cti | |
| Interfamily Deed Transfer | -- | -- | |
| Warranty Deed | $53,000 | -- |
Mortgage History
| Date | Status | Loan Amount | Loan Type |
|---|---|---|---|
| Previous Owner | $396,000 | New Conventional | |
| Previous Owner | $415,920 | New Conventional | |
| Previous Owner | $336,000 | Adjustable Rate Mortgage/ARM | |
| Previous Owner | $207,000 | New Conventional | |
| Previous Owner | $253,875 | New Conventional | |
| Previous Owner | $144,500 | Unknown | |
| Previous Owner | $145,000 | Unknown | |
| Previous Owner | $107,000 | Unknown | |
| Previous Owner | $110,000 | Unknown | |
| Previous Owner | $111,300 | No Value Available |
Property History
| Date | Event | Price | Change | Sq Ft Price |
|---|---|---|---|---|
| 04/30/2024 04/30/24 | Sold | $505,000 | -6.3% | $337 / Sq Ft |
| 04/15/2024 04/15/24 | Pending | -- | -- | -- |
| 04/10/2024 04/10/24 | For Sale | $539,000 | +8.9% | $359 / Sq Ft |
| 09/14/2020 09/14/20 | Sold | $495,000 | -1.0% | $330 / Sq Ft |
| 08/05/2020 08/05/20 | Pending | -- | -- | -- |
| 07/27/2020 07/27/20 | For Sale | $499,999 | -3.8% | $333 / Sq Ft |
| 09/17/2016 09/17/16 | Sold | $519,900 | 0.0% | $347 / Sq Ft |
| 08/01/2016 08/01/16 | Pending | -- | -- | -- |
| 07/30/2016 07/30/16 | For Sale | $519,900 | +23.8% | $347 / Sq Ft |
| 04/19/2013 04/19/13 | Sold | $420,000 | +0.2% | $280 / Sq Ft |
| 02/18/2013 02/18/13 | Pending | -- | -- | -- |
| 02/11/2013 02/11/13 | For Sale | $419,000 | -- | $279 / Sq Ft |
Tax History Compared to Growth
Tax History
| Year | Tax Paid | Tax Assessment Tax Assessment Total Assessment is a certain percentage of the fair market value that is determined by local assessors to be the total taxable value of land and additions on the property. | Land | Improvement |
|---|---|---|---|---|
| 2024 | $11,281 | $56,089 | $14,166 | $41,923 |
| 2023 | $10,997 | $53,467 | $11,424 | $42,043 |
| 2022 | $10,997 | $53,467 | $11,424 | $42,043 |
| 2021 | $10,752 | $53,466 | $11,424 | $42,042 |
| 2020 | $9,564 | $46,035 | $10,053 | $35,982 |
| 2019 | $9,356 | $49,996 | $10,053 | $39,943 |
| 2018 | $9,876 | $49,996 | $10,053 | $39,943 |
| 2017 | $9,011 | $41,857 | $8,225 | $33,632 |
| 2016 | $8,384 | $41,857 | $8,225 | $33,632 |
| 2015 | $7,670 | $41,857 | $8,225 | $33,632 |
| 2014 | $8,284 | $44,649 | $6,169 | $38,480 |
| 2013 | $7,642 | $44,649 | $6,169 | $38,480 |
Agents Affiliated with this Home
-
L
Seller's Agent in 2024
Layching Quek
Redfin Corporation
-

Buyer's Agent in 2024
Patrick Ryan
Genuine Real Estate Corp
(773) 383-7689
4 in this area
43 Total Sales
-

Seller's Agent in 2020
Kate Coyle
@properties
(312) 952-9997
1 in this area
35 Total Sales
-

Seller's Agent in 2016
Heather Gustafson
Compass
(336) 207-1899
2 Total Sales
-

Seller Co-Listing Agent in 2016
Jordan Euson
Compass
(773) 482-1917
4 in this area
125 Total Sales
-

Seller's Agent in 2013
Phyllis Hall
Berkshire Hathaway HomeServices Chicago
(312) 316-3634
3 in this area
4 Total Sales
Map
Source: Midwest Real Estate Data (MRED)
MLS Number: 12025736
APN: 14-33-413-041-1002
- 1850 N Clark St Unit 202
- 1850 N Clark St Unit 1501
- 1850 N Clark St Unit 2706
- 1850 N Clark St Unit 2406
- 1740 N Clark St Unit 1730
- 213 W Wisconsin St
- 314 W Menomonee St
- 1841 N Orleans St
- 1707 N Crilly Ct Unit 1E
- 1705 N Crilly Ct Unit 2
- 1645 N Wells St
- 1660 N La Salle Dr Unit 2910
- 1636 N Wells St Unit 2007
- 1636 N Wells St Unit 707
- 1636 N Wells St Unit 2014
- 1636 N Wells St Unit 806
- 1636 N Wells St Unit 3007
- 1636 N Wells St Unit 1907
- 1636 N Wells St Unit 609
- 1960 N Lincoln Park W Unit 3011

