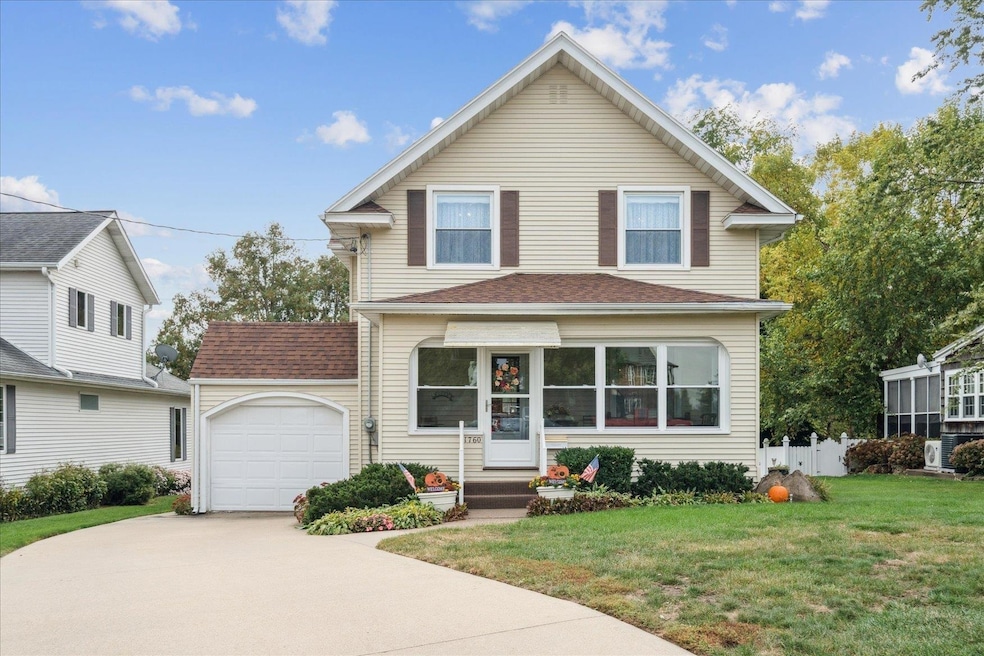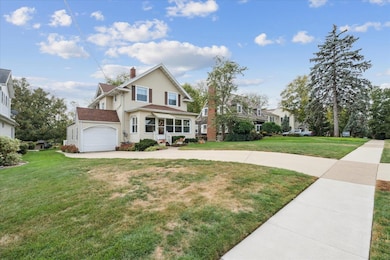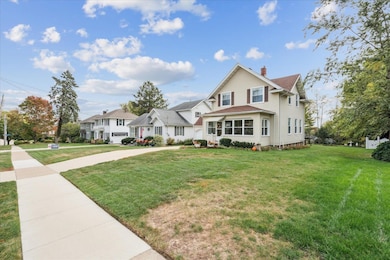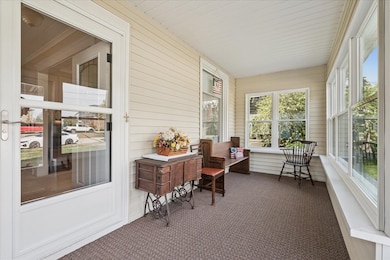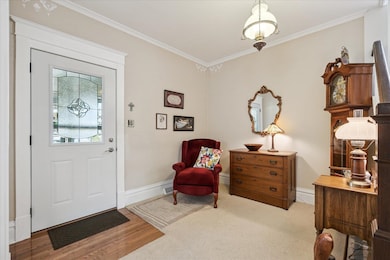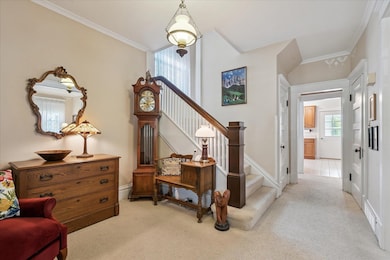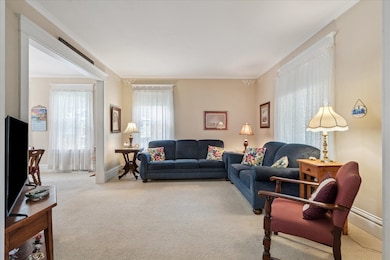1760 Plymouth Ct Dubuque, IA 52003
Estimated payment $1,909/month
Highlights
- Deck
- Forced Air Heating and Cooling System
- Satellite Dish
- Bryant Elementary School Rated A-
About This Home
It's not just a house, it's a whole lifestyle! This 3-bedroom, 2 bathroom home is in the heart of the picturesque South Grandview neighborhood. Fall in love with the historic architectural details throughout the home and embrace the neighborhood seasonal events like the annual luminaries and picnics that make this street such a desirable place to live. This home has been meticulously maintained and is ready for its next chapter. White woodwork gives a bright airy feeling throughout. The kitchen includes a large pantry as well as a built-in display cabinet. A spacious deck off the kitchen offers room for outdoor entertaining. The second floor boasts a three-seasons room overlooking the yard and garden.
Home Details
Home Type
- Single Family
Est. Annual Taxes
- $3,950
Year Built
- Built in 1920
Lot Details
- 10,454 Sq Ft Lot
- Lot Dimensions are 16x161
Home Design
- Poured Concrete
- Composition Shingle Roof
- Steel Siding
Interior Spaces
- 2-Story Property
- Window Treatments
- Basement Fills Entire Space Under The House
Kitchen
- Oven or Range
- Microwave
Bedrooms and Bathrooms
- 3 Bedrooms
- 2 Full Bathrooms
Laundry
- Laundry on lower level
- Dryer
- Washer
Parking
- 1 Car Garage
- Garage Door Opener
Outdoor Features
- Deck
Utilities
- Forced Air Heating and Cooling System
- Gas Available
- Satellite Dish
Listing and Financial Details
- Assessor Parcel Number 1035277012
Map
Home Values in the Area
Average Home Value in this Area
Tax History
| Year | Tax Paid | Tax Assessment Tax Assessment Total Assessment is a certain percentage of the fair market value that is determined by local assessors to be the total taxable value of land and additions on the property. | Land | Improvement |
|---|---|---|---|---|
| 2025 | $3,950 | $350,100 | $46,300 | $303,800 |
| 2024 | $3,950 | $307,000 | $42,600 | $264,400 |
| 2023 | $3,922 | $307,000 | $42,600 | $264,400 |
| 2022 | $3,756 | $239,520 | $40,760 | $198,760 |
| 2021 | $3,756 | $239,520 | $40,760 | $198,760 |
| 2020 | $3,640 | $216,880 | $40,760 | $176,120 |
| 2019 | $3,582 | $216,880 | $40,760 | $176,120 |
| 2018 | $3,522 | $204,420 | $40,760 | $163,660 |
| 2017 | $3,346 | $204,420 | $40,760 | $163,660 |
| 2016 | $3,272 | $185,000 | $40,760 | $144,240 |
| 2015 | $3,272 | $185,000 | $40,760 | $144,240 |
| 2014 | $3,132 | $182,170 | $40,760 | $141,410 |
Property History
| Date | Event | Price | List to Sale | Price per Sq Ft |
|---|---|---|---|---|
| 11/09/2025 11/09/25 | Pending | -- | -- | -- |
| 11/07/2025 11/07/25 | For Sale | $300,000 | -- | $146 / Sq Ft |
Source: East Central Iowa Association of REALTORS®
MLS Number: 153446
APN: 10-35-277-012
- 1725 Plymouth Ct
- 1727 Overview Ct
- 615 S Grandview Ave
- 408 S Grandview Ave
- 190 Bradley St
- 224 S Grandview Ave
- 222 S Grandview Ave
- 2897 Thornwood Ct
- 743 Brookview Square
- 1053 Miller Rd
- 194 Concord St
- 2155 Simpson St
- 1660 S Grandview Ave
- 1956 Saint Joseph St
- 739 Kelly Ln
- 1047 Shady Oaks Dr
- 1564 Parkway St
- 1394 W 3rd St
- 44 S Algona St
- 722 June Dr
