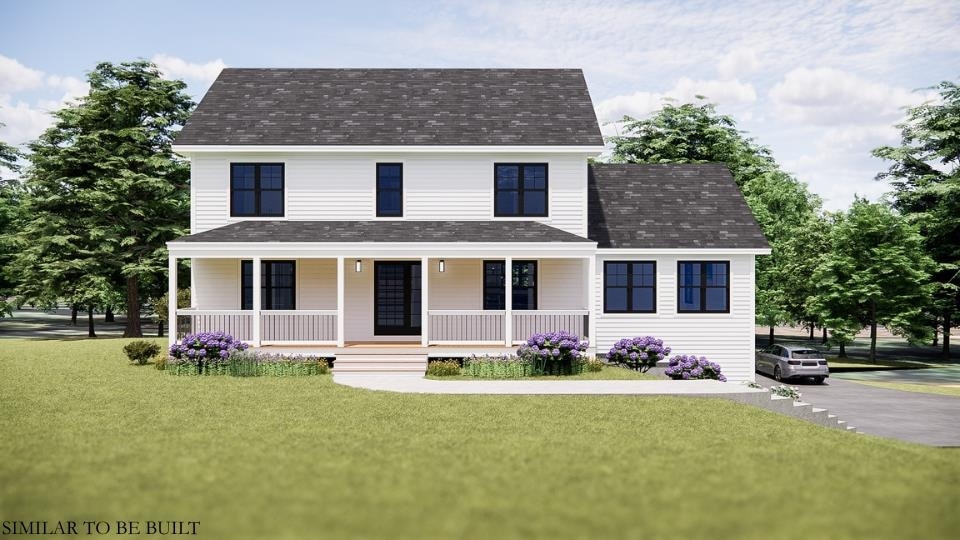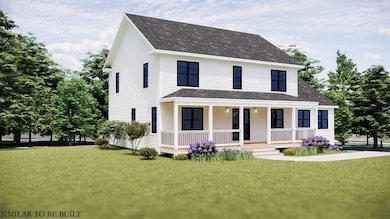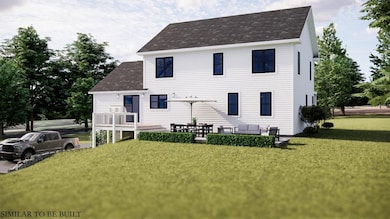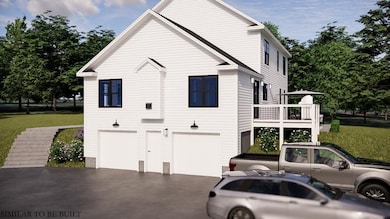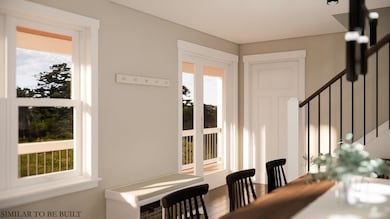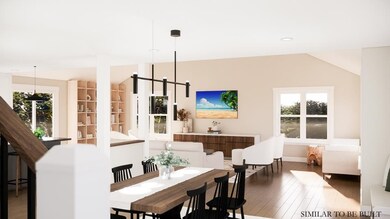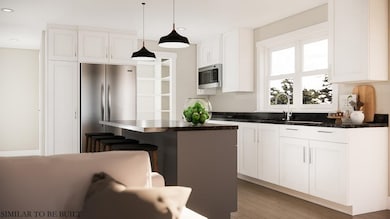1760 Province Rd Strafford, NH 03884
Estimated payment $5,016/month
Highlights
- 3.33 Acre Lot
- Colonial Architecture
- Secluded Lot
- Coe-Brown Northwood Academy Rated A-
- Deck
- Wooded Lot
About This Home
Customizable New Construction to be built in beautiful Strafford, NH!
Your dream home starts here! This thoughtfully designed 4-bedroom, 3-bathroom home will be crafted with quality materials & modern finishes by Maple Brook Builders, a leader in the new construction home industry! Sitting on a private lot in a stunning, peaceful corner of Strafford, this floor plan blends comfort, style, and function. Open-concept, offering a spacious kitchen, with stellar pantry space, wide dining area, and large living room with a cozy gas fireplace! First-floor primary suite includes a walk-in closet with laundry room, and spa-like en-suite bath. Second floor provides 3 additional bedrooms, full bath, 2nd laundry room, and a BONUS family room for flexible living. Walkout basement & large garage add convenience and storage. Standard features include:
-Energy-efficient construction with R-49 insulation and propane heat + central A/C
-Harvey Low-E windows & Therma-Tru doors
-Trex Select decking and Certainteed siding
-On-demand hot water system
-Generous allowances for flooring, cabinetry, countertops, and appliances—your chance to personalize every detail!
Construction will begin once the buyer is in place, ensuring the opportunity to select finishes and make this home truly yours.
Located just minutes to Bow Lake, local trails, and an easy commute to Seacoast or Concord. Don’t miss the chance to build your forever home in one of Strafford’s most desirable settings!
Listing Agent
Profound New England Real Estate License #064551 Listed on: 08/19/2025
Home Details
Home Type
- Single Family
Year Built
- Built in 2025
Lot Details
- 3.33 Acre Lot
- Property fronts a private road
- Secluded Lot
- Wooded Lot
Parking
- 2 Car Attached Garage
- Gravel Driveway
- Dirt Driveway
Home Design
- Home in Pre-Construction
- Colonial Architecture
- Craftsman Architecture
- Concrete Foundation
- Wood Frame Construction
- Vinyl Siding
Interior Spaces
- Property has 2 Levels
- Fireplace
- Family Room
- Living Room
- Dining Area
- Walk-In Pantry
Bedrooms and Bathrooms
- 4 Bedrooms
- En-Suite Bathroom
- Walk-In Closet
Laundry
- Laundry Room
- Washer and Dryer Hookup
Basement
- Walk-Out Basement
- Basement Fills Entire Space Under The House
Home Security
- Carbon Monoxide Detectors
- Fire and Smoke Detector
Outdoor Features
- Deck
Schools
- Strafford Elementary And Middle School
- Coebrown Northwood Academy High School
Utilities
- Forced Air Heating and Cooling System
- Private Water Source
- Drilled Well
- Leach Field
Listing and Financial Details
- Tax Lot 18-8
- Assessor Parcel Number 1
Map
Home Values in the Area
Average Home Value in this Area
Property History
| Date | Event | Price | List to Sale | Price per Sq Ft |
|---|---|---|---|---|
| 08/19/2025 08/19/25 | For Sale | $799,900 | -- | $256 / Sq Ft |
Source: PrimeMLS
MLS Number: 5057279
- 152 Evans Rd
- Map 102 Lot 9 Kramas Ln
- 85 Province Rd
- 572 S Barnstead Rd
- 10 Sunset Dr
- 207 Long Pond Rd
- 955 Catamount Rd
- 21 Quimby Dr
- 20 Quimby Dr
- 18 Catamount Rd
- 28 Sanderson Dr
- 11 Gray Rd
- 449 Tilton Hill Rd
- 133 & 137 Browns Pasture Rd
- 4 Sandy Point Rd
- M2-l29-2 Province Rd
- 152 Olde Canterbury Rd
- 132 Chestnut Pond Rd
- 17 Brook Circle Rd
- 268 Mountain Rd
- 438 Bow Lake Rd
- 240 S Barnstead Rd Unit A
- 4 N Shore Dr
- 255 1st New Hampshire Turnpike Unit A through H
- 9 Depot Rd Unit Carriage House
- 53 Carpenter Rd
- 41 Bigelow Rd Unit A
- 631 Prospect Mountain Rd Unit 2
- 12 Cornwall Place
- 4 Tristan Dr
- 293 Bear Hill Rd Unit 1
- 14 Big Rock Ln
- 15 Pleasant St Unit 3
- 15 Pleasant St
- 5 Central St
- 6 Truman Cir
- 11 Pearl Ln Unit 2
- 36 Farmington Rd
- 5 Marwari Ln
- 49 Wildcat Dr
