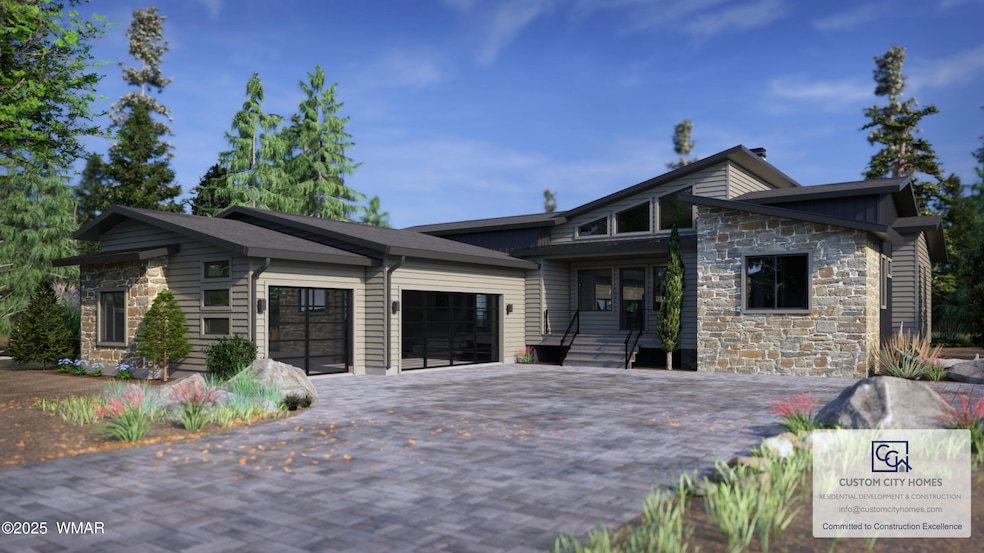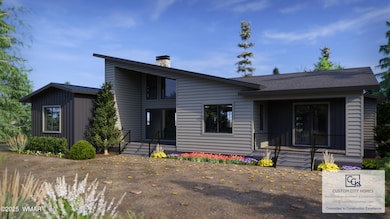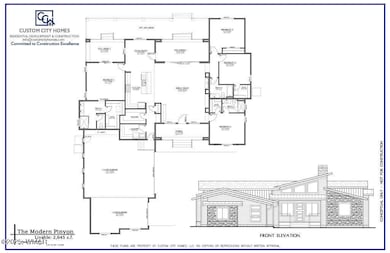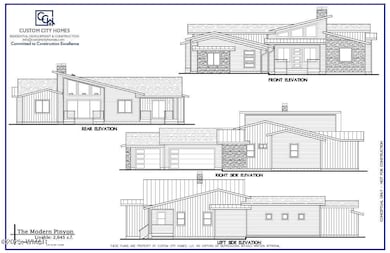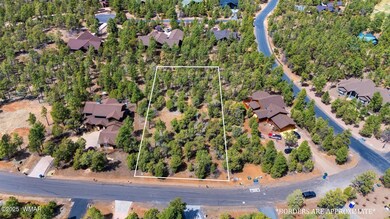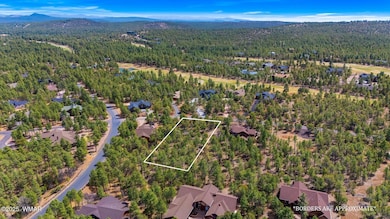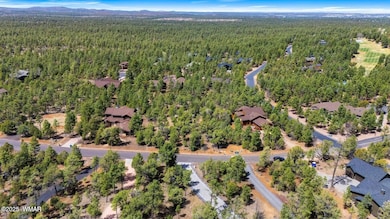1760 S Monkshood Rd Show Low, AZ 85901
Estimated payment $6,979/month
Highlights
- Fitness Center
- New Construction
- Pine Trees
- Show Low High School Rated A-
- Gated Community
- Clubhouse
About This Home
Custom Luxury Home Opportunity in Torreon - White Mountains, AZOffered by Custom City Homes LLC, your luxury home specialist, this upcoming build represents the pinnacle of mountain living in the prestigious, gated community of Torreon. Designed with elegance and functionality in mind, this single-level residence will feature: 4 spacious bedrooms 3 full bathrooms 3-car garage Situated on a flat, heavily treed lot for privacy and natural beautyEvery aspect of this home is crafted with meticulous attention to detail. Expect only the finest materials, high-grade finishes, and thoughtful design throughout.Planned Home Features Open concept floor plan with exceptional flow High-quality flooring and and fixtures throughout
Listing Agent
Realty Executives AZ Territory - Show Low License #BR520465000 Listed on: 08/28/2025

Home Details
Home Type
- Single Family
Est. Annual Taxes
- $563
Year Built
- Built in 2025 | New Construction
Lot Details
- 0.85 Acre Lot
- Property fronts a private road
- South Facing Home
- Pine Trees
HOA Fees
- $307 Monthly HOA Fees
Home Design
- Stem Wall Foundation
- Pitched Roof
- Shingle Roof
Interior Spaces
- 2,645 Sq Ft Home
- 1-Story Property
- Vaulted Ceiling
- Fireplace
- Double Pane Windows
- Great Room
- Combination Kitchen and Dining Room
- Utility Room
- Fire and Smoke Detector
Kitchen
- Gas Range
- Microwave
- Dishwasher
Flooring
- Laminate
- Tile
Bedrooms and Bathrooms
- 4 Bedrooms
- Split Bedroom Floorplan
- 3 Bathrooms
- Double Vanity
- Bathtub with Shower
- Shower Only
Parking
- 3 Car Attached Garage
- Garage Door Opener
Outdoor Features
- Deck
- Rain Gutters
Utilities
- Forced Air Heating and Cooling System
- Heating System Uses Natural Gas
- Separate Meters
- Tankless Water Heater
- Cable TV Available
Listing and Financial Details
- Assessor Parcel Number 309-62-403
Community Details
Overview
- Built by Custom City Homes LLC
- Mandatory home owners association
Recreation
- Tennis Courts
- Fitness Center
- Community Pool
- Community Spa
Additional Features
- Clubhouse
- Gated Community
Map
Home Values in the Area
Average Home Value in this Area
Tax History
| Year | Tax Paid | Tax Assessment Tax Assessment Total Assessment is a certain percentage of the fair market value that is determined by local assessors to be the total taxable value of land and additions on the property. | Land | Improvement |
|---|---|---|---|---|
| 2026 | $563 | -- | -- | -- |
| 2025 | $554 | $15,404 | $15,404 | $0 |
| 2024 | $524 | $15,077 | $15,077 | $0 |
| 2023 | $554 | $8,464 | $8,464 | $0 |
| 2022 | $524 | $0 | $0 | $0 |
| 2021 | $525 | $0 | $0 | $0 |
| 2020 | $493 | $0 | $0 | $0 |
| 2019 | $492 | $0 | $0 | $0 |
| 2018 | $544 | $0 | $0 | $0 |
| 2017 | $502 | $0 | $0 | $0 |
| 2016 | $495 | $0 | $0 | $0 |
| 2015 | $496 | $4,080 | $4,080 | $0 |
Property History
| Date | Event | Price | List to Sale | Price per Sq Ft |
|---|---|---|---|---|
| 11/01/2025 11/01/25 | Pending | -- | -- | -- |
| 08/28/2025 08/28/25 | For Sale | $1,257,000 | +425.9% | $475 / Sq Ft |
| 04/11/2025 04/11/25 | For Sale | $239,000 | -- | -- |
Purchase History
| Date | Type | Sale Price | Title Company |
|---|---|---|---|
| Corporate Deed | $143,000 | None Available |
Source: White Mountain Association of REALTORS®
MLS Number: 257743
APN: 309-62-403
- 4251 W Acer Ln
- 4051 W Falling Leaf Rd
- 4631 Stone Crop Ln
- 3680 Sage Ln Unit 260
- 1651 S Falling Leaf Rd
- 1521 S Jimson Loop
- 1520 S Little Leaf Ln
- 1521 S Little Leaf Ln
- 3511 W Falling Leaf Rd
- 1600 S Vine Maple Ln
- 3180 Snowberry Loop
- 4021 W Red Twig Ln
- 3281 W Falling Leaf Rd
- 910 S Barberry Ln
- 1661 S Gambel Oak Rd
- 1541 S Gamble Oak Rd
- 3401 W Blazingstar Rd
- 991 S Spirea Ln
- 1640 S Spruce Ln
- 3020 W Lodgepole Ln
- 4500 W Hackberry Ln Unit 161
- 481 S Yarrow Ln Unit ID1255454P
- 3700 W Black Oak Loop Unit A-4
- 3901 W Cooley St
- 4321 W Mogollon Dr
- 4680 W Mogollon Dr
- 2890 W Villa Loop
- 2850 W Villa Loop
- 960 N 32nd Ave
- 4760 W Bison Ln
- 140 W Nikolaus
- 100 W Cooley St
- 4870 Mountain Hollow Loop
- 2661 S Marshalls Run
- 6144 E Starlight Ridge Pkwy
- 5554 White Mountain Ave Unit D
- 3060 E Show Low Lake Rd
- 5378 W Glen Abbey Trail
- 5411 N Saint Andrews Dr
- 1404 Hand Cart Trail
