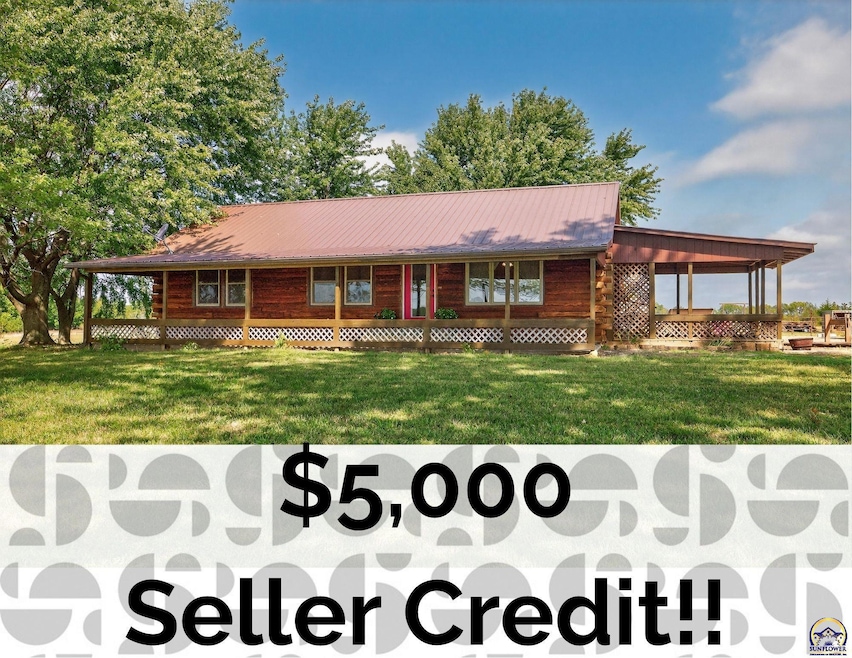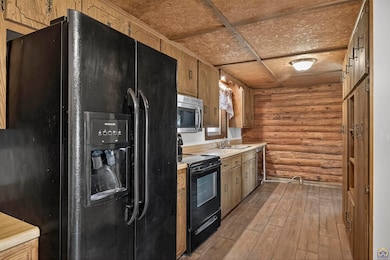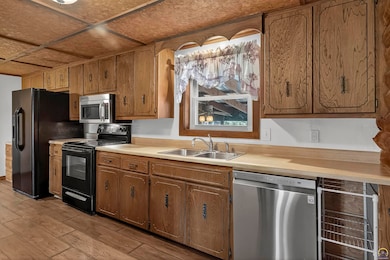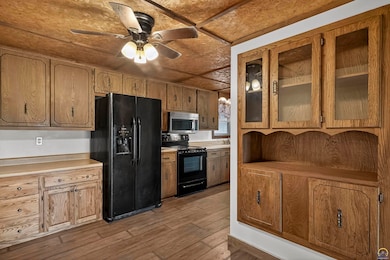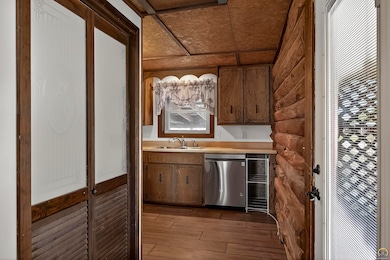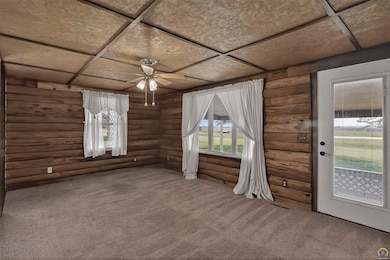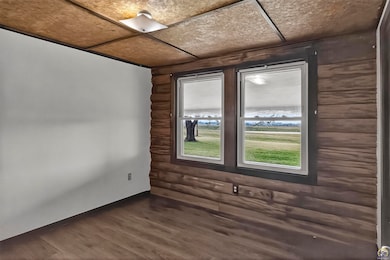1760 W K-31 Hwy Osage City, KS 66523
Estimated payment $2,279/month
Highlights
- Spa
- Recreation Room
- No HOA
- 14.65 Acre Lot
- Ranch Style House
- Screened Patio
About This Home
Start your farm life now, turnkey read for your ideas!. Nice home on almost 15 acres with huge outbuilding, sheds, pens, fenced holding and grazing fields with farmable space available, not far from Topeka and convenience nearby in Osage City. Nice layout in the wrap around living space from the living room and into the eat-in kitchen. 3 Bedrooms on the main floor and a full bath. Head downstairs to find another potential full bath and large non-conforming bedroom with huge closet. Great space and storage for hobbies and collections, work out space or workshop. Tons of storage closets throughout the house with many great well cared for updates. Bring your ideas and get your self set for life in the country!
Listing Agent
Stone & Story RE Group, LLC Brokerage Phone: 785-251-0717 License #00047331 Listed on: 09/26/2025
Home Details
Home Type
- Single Family
Est. Annual Taxes
- $2,947
Year Built
- Built in 1979
Lot Details
- 14.65 Acre Lot
Parking
- Parking Available
Home Design
- Ranch Style House
- Frame Construction
- Metal Roof
- Log Siding
- Stick Built Home
Interior Spaces
- 1,846 Sq Ft Home
- Living Room
- Combination Kitchen and Dining Room
- Recreation Room
- Carpet
- Laundry Room
Kitchen
- Oven
- Microwave
- Dishwasher
Bedrooms and Bathrooms
- 3 Bedrooms
- 2 Full Bathrooms
Partially Finished Basement
- Basement Fills Entire Space Under The House
- Laundry in Basement
Outdoor Features
- Spa
- Screened Patio
Schools
- Lyndon Elementary School
- Lyndon Middle School
- Lyndon High School
Utilities
- Rural Water
- Electric Water Heater
Community Details
- No Home Owners Association
Listing and Financial Details
- Assessor Parcel Number 7561
Map
Home Values in the Area
Average Home Value in this Area
Tax History
| Year | Tax Paid | Tax Assessment Tax Assessment Total Assessment is a certain percentage of the fair market value that is determined by local assessors to be the total taxable value of land and additions on the property. | Land | Improvement |
|---|---|---|---|---|
| 2025 | $2,947 | $22,869 | $2,144 | $20,725 |
| 2024 | $2,947 | $22,943 | $2,102 | $20,841 |
| 2023 | $3,000 | $21,998 | $1,287 | $20,711 |
| 2022 | -- | $20,626 | $1,406 | $19,220 |
| 2021 | $0 | $18,401 | $2,220 | $16,181 |
| 2020 | $2,706 | $18,442 | $2,202 | $16,240 |
| 2019 | $2,643 | $17,308 | $3,112 | $14,196 |
| 2018 | $2,479 | $16,249 | $2,723 | $13,526 |
| 2017 | $2,309 | $15,434 | $2,723 | $12,711 |
| 2016 | $2,059 | $14,165 | $2,720 | $11,445 |
| 2015 | -- | $13,340 | $2,720 | $10,620 |
| 2013 | $1,604 | $12,478 | $2,519 | $9,959 |
Property History
| Date | Event | Price | List to Sale | Price per Sq Ft |
|---|---|---|---|---|
| 11/04/2025 11/04/25 | Price Changed | $385,000 | -1.3% | $209 / Sq Ft |
| 09/26/2025 09/26/25 | For Sale | $390,000 | -- | $211 / Sq Ft |
Source: Sunflower Association of REALTORS®
MLS Number: 241534
APN: 070-136-23-0-00-00-007.01-0
- 1817 SW 71st Terrace
- 7105 SW Montara Pkwy
- 6703 SW Greencastle Dr
- 216 SW Heights Rd
- 4842 SW Topeka Blvd
- 1141 W 17th St
- 4 W Canterbury Ct
- 1115 S Cedar St
- 1701 SW 37th St
- 3711 SW Park South Ct
- 3733 SW Plaza Dr
- 1309 E 11th Ave
- 736 E 12th Ave
- 1201 Triplett Dr
- 1210 Cottonwood St
- 1125 Union St Unit 1
- 1533 Merchant St
- 1001 Riverview Dr
- 5000 Clinton Pkwy
- 2300 Wakarusa Dr
