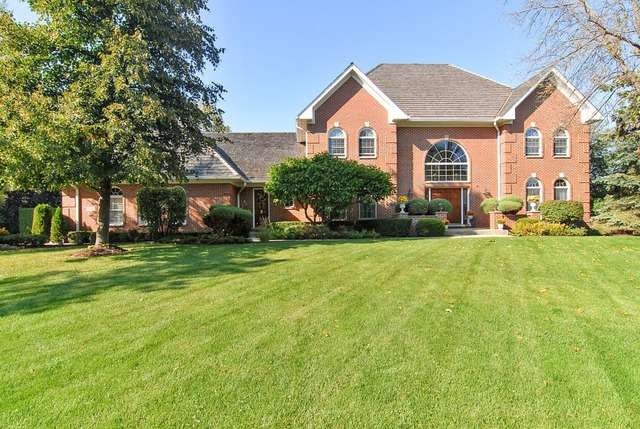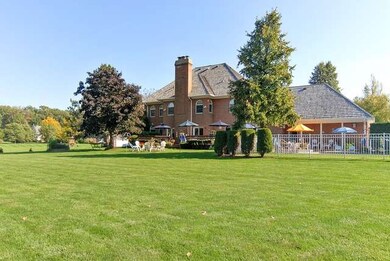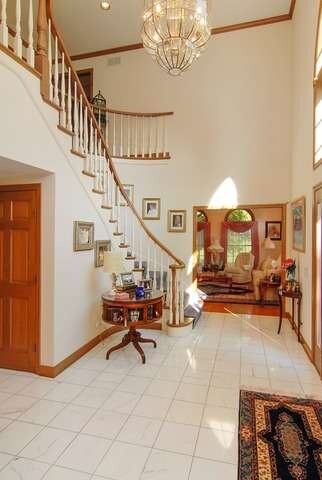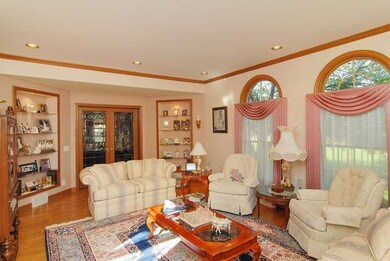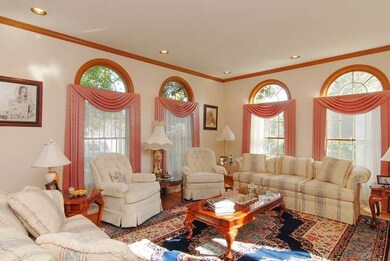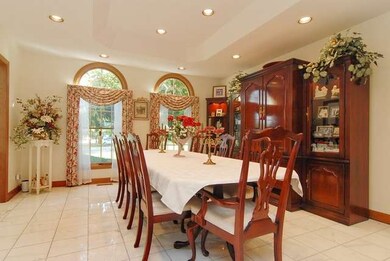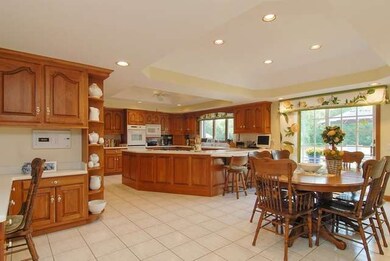
1760 Wimbledon Ct Lake Forest, IL 60045
Estimated Value: $1,398,314 - $1,576,000
Highlights
- In Ground Pool
- Landscaped Professionally
- Recreation Room
- Everett Elementary School Rated A
- Deck
- Wooded Lot
About This Home
As of August 2015This custom brick home is located in desirable Wedgewood area w/gorgeous grounds of 1.2ac. Features include hardwood floors, 1st floor office, grand kitchen w/ premium appliances (Sub-Zero,Bosch,Dacor) overlooks pool, Jacuzzi & extra large new deck, moldings, tray ceilings, built-ins, surround sound & fabulous finished basement w/ 5th bedroom, full bath, gracious sized rec rm w/ spectacular granite bar & exercise rm.
Home Details
Home Type
- Single Family
Est. Annual Taxes
- $21,955
Year Built
- 1988
Lot Details
- Cul-De-Sac
- Landscaped Professionally
- Wooded Lot
Parking
- Attached Garage
- Garage Is Owned
Home Design
- Brick Exterior Construction
- Wood Shingle Roof
Interior Spaces
- Wet Bar
- Vaulted Ceiling
- Entrance Foyer
- Dining Area
- Home Office
- Recreation Room
- Home Gym
- Wood Flooring
- Finished Basement
- Finished Basement Bathroom
- Laundry on main level
Kitchen
- Breakfast Bar
- Walk-In Pantry
- Double Oven
- High End Refrigerator
- Dishwasher
Bedrooms and Bathrooms
- Primary Bathroom is a Full Bathroom
- Bathroom on Main Level
- Dual Sinks
- Whirlpool Bathtub
- Separate Shower
Outdoor Features
- In Ground Pool
- Deck
- Outdoor Grill
Utilities
- Forced Air Heating and Cooling System
- Heating System Uses Gas
- Lake Michigan Water
Ownership History
Purchase Details
Home Financials for this Owner
Home Financials are based on the most recent Mortgage that was taken out on this home.Purchase Details
Purchase Details
Home Financials for this Owner
Home Financials are based on the most recent Mortgage that was taken out on this home.Similar Homes in Lake Forest, IL
Home Values in the Area
Average Home Value in this Area
Purchase History
| Date | Buyer | Sale Price | Title Company |
|---|---|---|---|
| Chauhan Shyama Parikh | $886,000 | Chicago Title Company | |
| Burke Suzanne C | -- | -- | |
| Burke Michael J | $808,000 | Premier Title Company |
Mortgage History
| Date | Status | Borrower | Loan Amount |
|---|---|---|---|
| Open | Chauhan Amit G | $780,000 | |
| Closed | Chauhan Amit | $652,000 | |
| Closed | Chauhan Shyama Parikh | $708,800 | |
| Previous Owner | Burke Suzanne C | $390,800 | |
| Previous Owner | Burke Suzanne C | $250,000 | |
| Previous Owner | Burke Suzanne C | $600,000 | |
| Previous Owner | Burke Suzanne C | $619,000 | |
| Previous Owner | Burke Suzanne C | $621,000 | |
| Previous Owner | Burke Michael J | $100,000 | |
| Previous Owner | Burke Michael J | $626,700 | |
| Previous Owner | Burke Michael J | $628,200 | |
| Previous Owner | Burke Michael J | $632,700 | |
| Previous Owner | Burke Michael J | $638,000 | |
| Previous Owner | Burke Michael J | $646,000 |
Property History
| Date | Event | Price | Change | Sq Ft Price |
|---|---|---|---|---|
| 08/27/2015 08/27/15 | Sold | $886,000 | -11.3% | $197 / Sq Ft |
| 06/02/2015 06/02/15 | Pending | -- | -- | -- |
| 05/10/2015 05/10/15 | Price Changed | $999,000 | -4.8% | $222 / Sq Ft |
| 03/09/2015 03/09/15 | Price Changed | $1,049,000 | -4.5% | $233 / Sq Ft |
| 11/24/2014 11/24/14 | Price Changed | $1,099,000 | -4.4% | $245 / Sq Ft |
| 09/29/2014 09/29/14 | For Sale | $1,149,000 | -- | $256 / Sq Ft |
Tax History Compared to Growth
Tax History
| Year | Tax Paid | Tax Assessment Tax Assessment Total Assessment is a certain percentage of the fair market value that is determined by local assessors to be the total taxable value of land and additions on the property. | Land | Improvement |
|---|---|---|---|---|
| 2024 | $21,955 | $374,879 | $100,401 | $274,478 |
| 2023 | $20,366 | $353,726 | $94,736 | $258,990 |
| 2022 | $20,366 | $342,089 | $91,619 | $250,470 |
| 2021 | $19,763 | $338,400 | $90,631 | $247,769 |
| 2020 | $19,278 | $339,554 | $90,940 | $248,614 |
| 2019 | $18,599 | $338,303 | $90,605 | $247,698 |
| 2018 | $16,189 | $315,756 | $89,539 | $226,217 |
| 2017 | $15,866 | $308,386 | $87,449 | $220,937 |
| 2016 | $15,316 | $317,351 | $83,739 | $233,612 |
| 2015 | $16,513 | $296,784 | $78,312 | $218,472 |
| 2014 | $17,927 | $329,053 | $84,109 | $244,944 |
| 2012 | $17,247 | $329,713 | $84,278 | $245,435 |
Agents Affiliated with this Home
-
Vera Purcell

Seller's Agent in 2015
Vera Purcell
Compass
(847) 372-6721
18 Total Sales
-
Pat Purcell
P
Seller Co-Listing Agent in 2015
Pat Purcell
Compass
(847) 250-6391
11 Total Sales
Map
Source: Midwest Real Estate Data (MRED)
MLS Number: MRD08740420
APN: 15-13-201-036
- 1613 Wedgewood Dr
- Lot 23 Wedgewood Dr
- 1611 Wedgewood Dr
- 1620 Devonshire Ln
- 1455 Littlefield Ct
- 1352 S Estate Ln
- 1630 Paddock Ln
- 20 Westminster Way
- 1959 Windridge Dr
- 1878 Hackberry Ln
- 1955 Windridge Dr
- 11 Lakewood Dr
- 1760 Telegraph Rd
- 105 Surrey Ln
- 1765 Bowling Green Dr
- LOT 51 Kajer Ln
- LOT 50 Kajer Ln
- 1339 Lawrence Ave
- 1227 Kajer Ln
- 303 Whytegate Ct
- 1760 Wimbledon Ct
- 1770 Wimbledon Ct
- 1750 Wimbledon Ct
- 1761 Parliament Ct
- 1765 Wimbledon Ct
- 1730 Wimbledon Ct
- 1760 Wedgewood Dr
- 1775 Parliament Ct
- 1741 Parliament Ct
- 1755 Wimbledon Ct
- 1611 Wedgewood Drive Wedgewood Dr
- Lot 24 Wedgewood Dr
- Lot 22 Wedgewood Dr
- 1770 Parliament Ct
- 1735 Wimbledon Ct
- 1771 Wedgewood Dr
- 1720 Devonshire Ln
- 1795 Wedgewood Dr
- 1750 Parliament Ct
- 1711 Stoneleigh Ct
