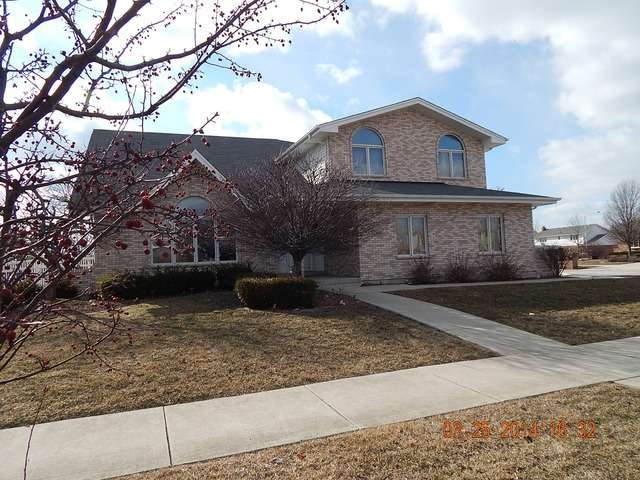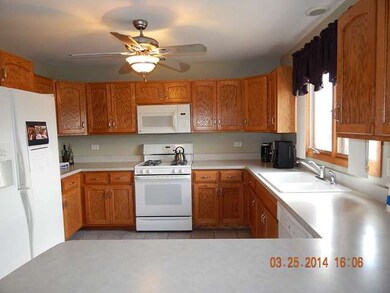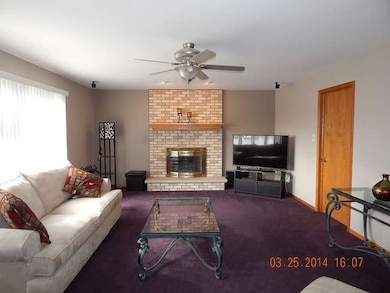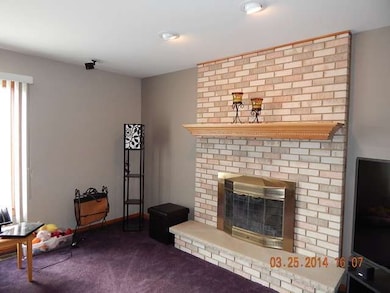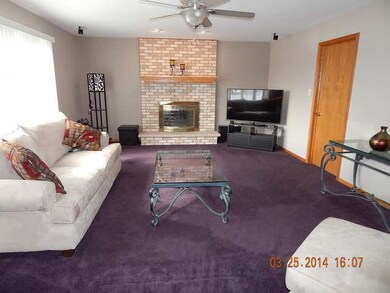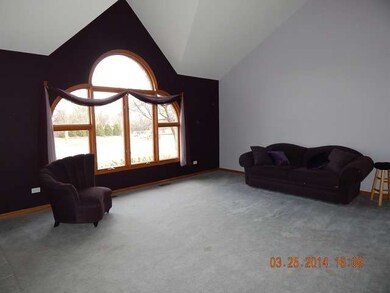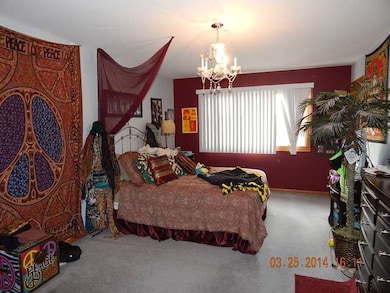
17600 Dover Ct Tinley Park, IL 60487
Central Tinley Park NeighborhoodEstimated Value: $587,000 - $667,000
Highlights
- Above Ground Pool
- Recreation Room
- Main Floor Bedroom
- Millennium Elementary School Rated A-
- Vaulted Ceiling
- Whirlpool Bathtub
About This Home
As of March 2015Dramatic vaulted ceiling. 4 large bedrooms. Finished basement is massive, ideal for entertaining+has full bath-Master bedroom suite with glamour bath & cathedral ceilings-Patio has brick pavers. This is a short sale with an experienced short sale atty. Home is in good shape, but being sold as-is, due to SS. Very cooperative seller.
Last Agent to Sell the Property
The Wallace Real Estate Group, INC. License #471021143 Listed on: 03/30/2014
Home Details
Home Type
- Single Family
Est. Annual Taxes
- $11,564
Year Built
- 2002
Lot Details
- Cul-De-Sac
- Fenced Yard
Parking
- Attached Garage
- Garage Transmitter
- Garage Door Opener
- Driveway
- Garage Is Owned
Home Design
- Brick Exterior Construction
Interior Spaces
- Dry Bar
- Vaulted Ceiling
- Den
- Recreation Room
Kitchen
- Breakfast Bar
- Butlers Pantry
- Oven or Range
- Microwave
- Dishwasher
Bedrooms and Bathrooms
- Main Floor Bedroom
- Primary Bathroom is a Full Bathroom
- Whirlpool Bathtub
- Separate Shower
Laundry
- Dryer
- Washer
Finished Basement
- Basement Fills Entire Space Under The House
- Sub-Basement
- Finished Basement Bathroom
Outdoor Features
- Above Ground Pool
- Patio
Location
- Property is near a bus stop
Utilities
- Forced Air Heating and Cooling System
- Heating System Uses Gas
- Lake Michigan Water
Listing and Financial Details
- Homeowner Tax Exemptions
Ownership History
Purchase Details
Home Financials for this Owner
Home Financials are based on the most recent Mortgage that was taken out on this home.Similar Homes in Tinley Park, IL
Home Values in the Area
Average Home Value in this Area
Purchase History
| Date | Buyer | Sale Price | Title Company |
|---|---|---|---|
| Diehl Jerry A | $325,000 | Cti |
Mortgage History
| Date | Status | Borrower | Loan Amount |
|---|---|---|---|
| Open | Diehl Jerry A | $60,000 | |
| Open | Diehl Jerry A | $260,000 | |
| Previous Owner | Podzius Ronald | $180,000 | |
| Previous Owner | Podzius Ronald | $95,000 | |
| Previous Owner | Podzius Ronald | $40,000 | |
| Previous Owner | Podzius Ronald W | $293,600 |
Property History
| Date | Event | Price | Change | Sq Ft Price |
|---|---|---|---|---|
| 03/18/2015 03/18/15 | Sold | $325,000 | -7.1% | $98 / Sq Ft |
| 07/08/2014 07/08/14 | Pending | -- | -- | -- |
| 04/21/2014 04/21/14 | Price Changed | $350,000 | -2.8% | $106 / Sq Ft |
| 04/14/2014 04/14/14 | Price Changed | $360,000 | -4.0% | $109 / Sq Ft |
| 04/06/2014 04/06/14 | Price Changed | $375,000 | -6.3% | $113 / Sq Ft |
| 03/30/2014 03/30/14 | For Sale | $400,000 | -- | $121 / Sq Ft |
Tax History Compared to Growth
Tax History
| Year | Tax Paid | Tax Assessment Tax Assessment Total Assessment is a certain percentage of the fair market value that is determined by local assessors to be the total taxable value of land and additions on the property. | Land | Improvement |
|---|---|---|---|---|
| 2024 | $11,564 | $50,001 | $6,613 | $43,388 |
| 2023 | $11,564 | $50,001 | $6,613 | $43,388 |
| 2022 | $11,564 | $35,857 | $5,750 | $30,107 |
| 2021 | $11,223 | $35,857 | $5,750 | $30,107 |
| 2020 | $11,008 | $35,857 | $5,750 | $30,107 |
| 2019 | $10,178 | $34,811 | $5,175 | $29,636 |
| 2018 | $9,958 | $34,811 | $5,175 | $29,636 |
| 2017 | $9,711 | $34,811 | $5,175 | $29,636 |
| 2016 | $9,506 | $31,120 | $4,600 | $26,520 |
| 2015 | $9,363 | $31,120 | $4,600 | $26,520 |
| 2014 | $11,064 | $36,533 | $4,600 | $31,933 |
| 2013 | $12,105 | $42,711 | $4,600 | $38,111 |
Agents Affiliated with this Home
-
Ronda Wallace

Seller's Agent in 2015
Ronda Wallace
The Wallace Real Estate Group, INC.
(708) 941-7000
14 in this area
141 Total Sales
-
Gregory Wallace

Seller Co-Listing Agent in 2015
Gregory Wallace
The Wallace Real Estate Group, INC.
(708) 308-1212
14 in this area
109 Total Sales
-
Bill Erdman

Buyer's Agent in 2015
Bill Erdman
Century 21 Circle
(312) 391-0630
2 in this area
152 Total Sales
Map
Source: Midwest Real Estate Data (MRED)
MLS Number: MRD08570731
APN: 27-35-106-017-0000
- 8806 175th St
- 17434 88th Ave
- 9003 Cypress Ct
- 17611 Rosewood Ln
- 17555 Rosewood Ln
- 17719 Oakwood Dr
- 17243 Inverness Dr
- 17935 Pheasant Lake Dr
- 17621 Windsor Pkwy Unit 17621
- 17643 Lilac Ln
- 17752 Lilac Ln
- 17130 Inverness Dr
- 9254 Windsor Pkwy Unit 81
- 8431 Nielsen Dr
- 9330 Drummond Dr
- 9304 Kimmel Ct
- 17964 Upland Dr
- 8411 Kirby Dr Unit 108411
- 9004 Newcastle Ct
- 17815 Iroquois Trace
- 17600 Dover Ct
- 17606 Dover Ct
- 8725 176th St
- 8736 176th St
- 17612 Dover Ct
- 8730 176th St
- 8801 176th St
- 8724 176th St
- 17619 Dover Ct Unit 1
- 8719 176th St
- 8800 176th St
- 17618 Dover Ct
- 8718 176th St
- 8737 Westbridge Rd Unit 1
- 8807 176th St
- 8731 Westbridge Rd
- 8806 176th St
- 17718 Clifton Ct
- 8725 Westbridge Rd
- 8713 176th St
