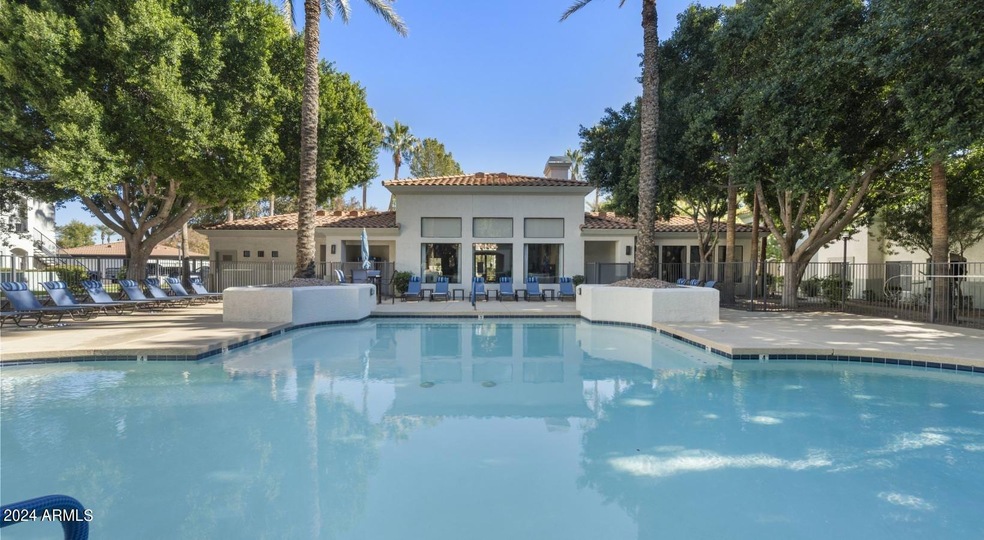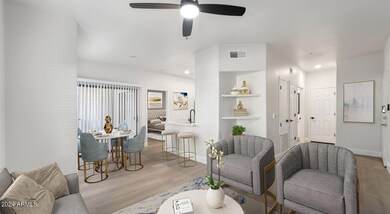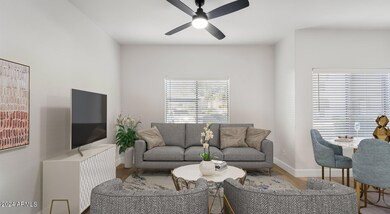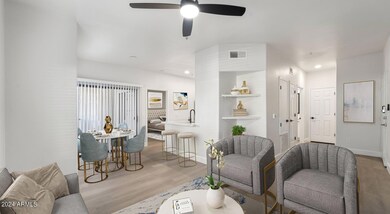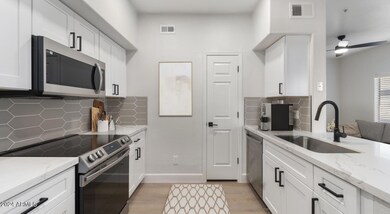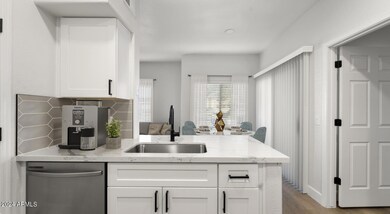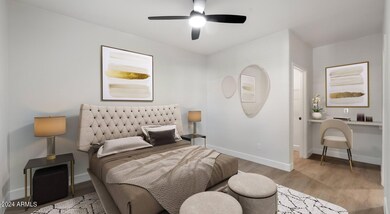17600 N 79th Ave Unit 1 Glendale, AZ 85308
Arrowhead NeighborhoodHighlights
- Fitness Center
- 12.48 Acre Lot
- No HOA
- Arrowhead Elementary School Rated A-
- Clubhouse
- Community Pool
About This Home
Haven at Towne Center unveils an exceptional portrait of living. A unique fusion of style and sophistication, this unit reflects contemporary flair. Close proximity to Arrowhead mall, various upscale dining and entertainment. This unit has been upgraded and comes with full a sized washer and dryer.Other features include:Full Size French Door, Refrigerator, Floor to Ceiling Tile in Bathtub and Shower Smart Features- ThermostatKeyless Entry Resort Style Swimming Pool & Spa24-Hour Fitness CenterOutdoor Entertainment AreaCommunity Dog ParkDetached Garages Available
Condo Details
Home Type
- Condominium
Year Built
- Built in 1998
Parking
- 1 Carport Space
Home Design
- Wood Frame Construction
- Tile Roof
- Stucco
Interior Spaces
- 760 Sq Ft Home
- 2-Story Property
- Built-In Microwave
Bedrooms and Bathrooms
- 1 Bedroom
- 1 Bathroom
Laundry
- Dryer
- Washer
Schools
- Hillcrest Middle School
- Mountain Ridge High School
Utilities
- Central Air
- Heating Available
Listing and Financial Details
- Property Available on 6/17/25
- $250 Move-In Fee
- 12-Month Minimum Lease Term
- $50 Application Fee
- Tax Lot 1
- Assessor Parcel Number 200-43-010-D
Community Details
Overview
- No Home Owners Association
- Haven At Towne Center Subdivision
Amenities
- Clubhouse
- Recreation Room
Recreation
- Fitness Center
- Community Pool
- Community Spa
Map
Source: Arizona Regional Multiple Listing Service (ARMLS)
MLS Number: 6763499
- 7763 W Libby St
- 7722 W Libby St
- 7722 W Michigan Ave
- 17371 N 86th Ave
- 8339 W Bluefield Ave
- 8500 W Saint John Rd
- 8516 W Saint John Rd
- 17500 N 85th Dr
- 7634 W Bluefield Ave
- 8343 W Audrey Ln
- 7826 W Mcrae Way
- 7822 W Mcrae Way
- 8370 W Audrey Ln
- 7537 W Bluefield Ave
- 8599 W Athens St
- 7949 W Wescott Dr
- 18256 N 75th Ave
- 7626 W Mcrae Way
- 19007 N 79th Dr
- 7425 W Caro Rd
