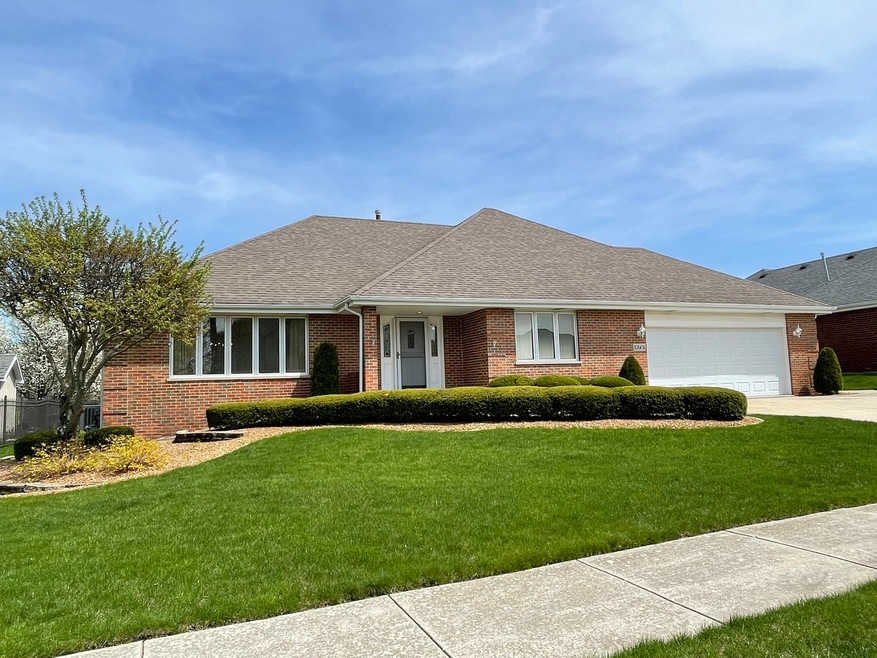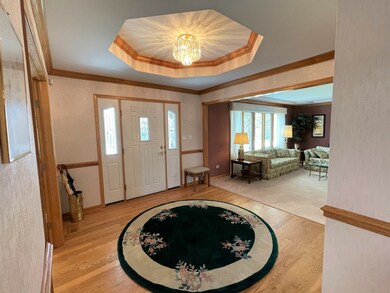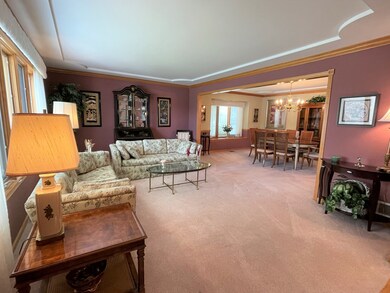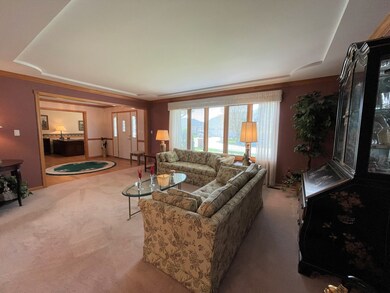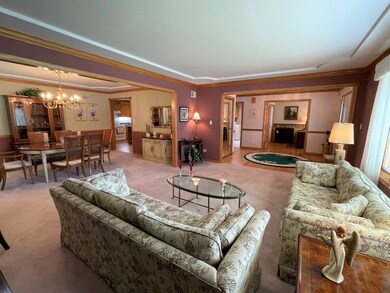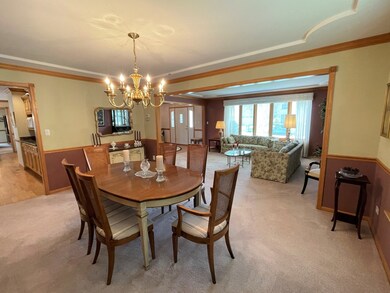
17601 Allison Ln Orland Park, IL 60467
Grasslands NeighborhoodEstimated Value: $559,343 - $699,000
Highlights
- Second Kitchen
- Landscaped Professionally
- Ranch Style House
- Meadow Ridge School Rated A
- Recreation Room
- Wood Flooring
About This Home
As of June 2022SPARKLING CLEAN AND SPRAWLING ALL BRICK RANCH SITUATED IN THIS UPSCALE EAGLE RIDGE III SUBDIVISION. ONE OWNER CUSTOM BUILT AND UPGRADED. GRACIOUS ENTRY FOYER WITH OCTOGONAL CEILING. STUDY/OFFICE OFF THE FOYER WITH GLASS FRENCH DOORS. LIVING AND DINING AREAS HAVE SCULPTED CEILINGS AND COVE MOLDINGS. SPACIOUS FAMILY ROOM WITH A TRAY CEILING AND FIREPLACE. LARGE KITCHEN WITH AN ABUNDANCE OF CABINETRY AND CAN LIGHTING. GRANITE COUNTERS, ISLAND, PANTRY CLOSET, DRY BAR AREA. MAIN FLOOR LAUNDRY AND GUEST HALF BATH. LUXURIOUS MASTER SUITE WITH TRAY CEILING, WALK-IN CLOSET AND A SUMPTUOUS BATH WITH VAULTED CEILINGS, WHIRLPOOL TUB AND SEPARATE SHOWER...HEATED FLOOR TOO. FINISHED BASEMENT WITH REC ROOM/POTENTIAL HOME THEATER AREA, KITCHEN/WET BAR AREA, 4TH BEDROOM, SHOWER BATH AND LOTS OF STORAGE. CENTRAL VACUUM AND A LAWN SPRINKLER SYSTEM. PAVER BRICK PATIO OVERLOOKS THE LUSH BACKYARD. 2 1/2 CAR GARAGE IS OVERSIZED AND FEATURES EXTRA STORAGE CABINETRY. FURNACE AND AIR ABOUT 6 YEARS, HWH IN 2021, ROOF REPLACED ABOUT 10 TO 12 YEARS AGO. HI-END PELLA WINDOWS WITH BLINDS IN BETWEEN THE GLASS. ONE LEVEL LIVING AT ITS BEST...THIS HOME IS A GEM!
Home Details
Home Type
- Single Family
Est. Annual Taxes
- $7,847
Year Built
- Built in 1996
Lot Details
- 0.26 Acre Lot
- Lot Dimensions are 86.5 x 130
- Landscaped Professionally
- Paved or Partially Paved Lot
- Sprinkler System
Parking
- 2.5 Car Attached Garage
- Garage Transmitter
- Garage Door Opener
- Driveway
- Parking Included in Price
Home Design
- Ranch Style House
- Brick Exterior Construction
- Asphalt Roof
- Concrete Perimeter Foundation
Interior Spaces
- 3,032 Sq Ft Home
- Central Vacuum
- Ceiling Fan
- Wood Burning Fireplace
- Attached Fireplace Door
- Gas Log Fireplace
- Double Pane Windows
- Blinds
- Entrance Foyer
- Family Room with Fireplace
- Living Room
- Breakfast Room
- Formal Dining Room
- Recreation Room
- Lower Floor Utility Room
- Storage Room
- Utility Room with Study Area
- Pull Down Stairs to Attic
- Carbon Monoxide Detectors
Kitchen
- Second Kitchen
- Range
- Microwave
- Dishwasher
- Granite Countertops
- Disposal
Flooring
- Wood
- Carpet
Bedrooms and Bathrooms
- 3 Bedrooms
- 4 Potential Bedrooms
- Walk-In Closet
- Bathroom on Main Level
- Dual Sinks
- Whirlpool Bathtub
- Separate Shower
Laundry
- Laundry Room
- Laundry on main level
- Dryer
- Washer
- Sink Near Laundry
Finished Basement
- Partial Basement
- Sump Pump
- Finished Basement Bathroom
- Crawl Space
Outdoor Features
- Patio
Schools
- Orland Center Elementary School
- Century Junior High School
- Carl Sandburg High School
Utilities
- Forced Air Heating and Cooling System
- Humidifier
- Heating System Uses Natural Gas
- 200+ Amp Service
- Lake Michigan Water
- Overhead Sewers
- Cable TV Available
Community Details
- Eagle Ridge Ii Subdivision, Ranch Floorplan
Listing and Financial Details
- Senior Tax Exemptions
- Homeowner Tax Exemptions
Ownership History
Purchase Details
Home Financials for this Owner
Home Financials are based on the most recent Mortgage that was taken out on this home.Purchase Details
Purchase Details
Purchase Details
Purchase Details
Similar Homes in the area
Home Values in the Area
Average Home Value in this Area
Purchase History
| Date | Buyer | Sale Price | Title Company |
|---|---|---|---|
| Edward Musselman And Andrea Benca Family Trus | $525,000 | None Listed On Document | |
| Thomsen Jane F | -- | None Available | |
| Thomsen Raymond C | -- | None Available | |
| Thomsen Jane F | -- | -- | |
| Standard Bank & Trust Company | -- | -- |
Property History
| Date | Event | Price | Change | Sq Ft Price |
|---|---|---|---|---|
| 06/30/2022 06/30/22 | Sold | $525,000 | 0.0% | $173 / Sq Ft |
| 05/12/2022 05/12/22 | Pending | -- | -- | -- |
| 05/05/2022 05/05/22 | For Sale | $525,000 | -- | $173 / Sq Ft |
Tax History Compared to Growth
Tax History
| Year | Tax Paid | Tax Assessment Tax Assessment Total Assessment is a certain percentage of the fair market value that is determined by local assessors to be the total taxable value of land and additions on the property. | Land | Improvement |
|---|---|---|---|---|
| 2024 | $8,270 | $49,001 | $7,872 | $41,129 |
| 2023 | $8,270 | $49,001 | $7,872 | $41,129 |
| 2022 | $8,270 | $33,767 | $6,466 | $27,301 |
| 2021 | $8,034 | $33,765 | $6,465 | $27,300 |
| 2020 | $7,847 | $33,765 | $6,465 | $27,300 |
| 2019 | $8,578 | $37,425 | $5,903 | $31,522 |
| 2018 | $8,340 | $37,425 | $5,903 | $31,522 |
| 2017 | $8,180 | $37,425 | $5,903 | $31,522 |
| 2016 | $7,081 | $29,658 | $5,341 | $24,317 |
| 2015 | $6,953 | $29,658 | $5,341 | $24,317 |
| 2014 | $6,876 | $29,658 | $5,341 | $24,317 |
| 2013 | $8,307 | $36,917 | $5,341 | $31,576 |
Agents Affiliated with this Home
-
Barry Gaw

Seller's Agent in 2022
Barry Gaw
RE/MAX
(708) 857-1500
5 in this area
172 Total Sales
-
Rod Rivera

Buyer's Agent in 2022
Rod Rivera
Keller Williams Premiere Properties
(630) 207-1200
1 in this area
147 Total Sales
Map
Source: Midwest Real Estate Data (MRED)
MLS Number: 11394841
APN: 27-32-107-016-0000
- 10900 Beth Dr Unit 24
- 10958 New Mexico Ct Unit 166
- 17740 New Hampshire Ct Unit 12
- 17740 Washington Ct Unit 249
- 17513 Pamela Ln Unit 78
- 10901 Fawn Trail Dr
- 10957 New Mexico Ct Unit 161
- 10825 Fawn Trail Dr
- 17828 Massachusetts Ct Unit 34
- 11143 Wisconsin Ct Unit 3D
- 11224 Marley Brook Ct
- 9601 W 179th St
- 17844 Columbus Ct Unit 25
- 10728 Millers Way
- 10935 California Ct Unit 185
- 17932 Alaska Ct Unit 21
- 18014 Idaho Ct
- 18030 Delaware Ct Unit 100
- 11004 Haley Ct
- 17247 Lakebrook Dr
- 17601 Allison Ln
- 17609 Allison Ln
- 17559 Allison Ln
- 17600 Jennifer Dr
- 17600 Jennifer Dr
- 17608 Jennifer Dr
- 17556 Jennifer Dr
- 17617 Allison Ln
- 17549 Allison Ln
- 17604 Allison Ln
- 17616 Jennifer Dr
- 17558 Allison Ln
- 17558 Allison Ln
- 17612 Allison Ln
- 17548 Jennifer Dr
- 17625 Allison Ln
- 17541 Allison Ln
- 17620 Allison Ln
- 17624 Jennifer Dr
- 10952 Garrett Dr Unit 15
