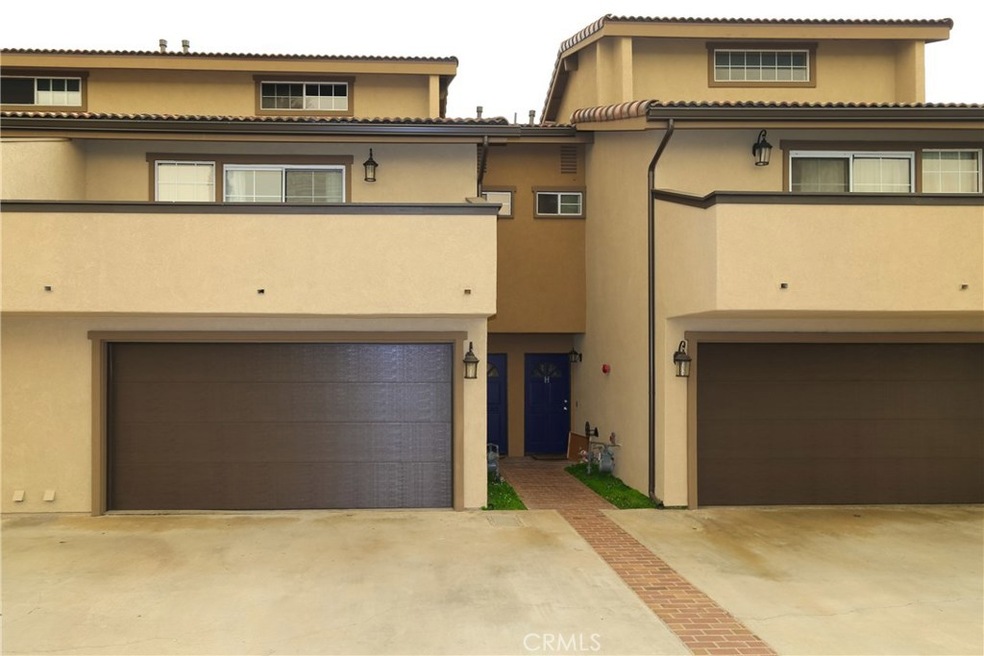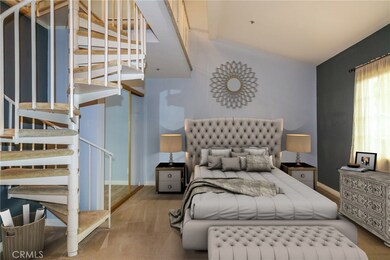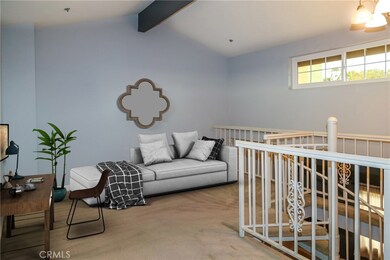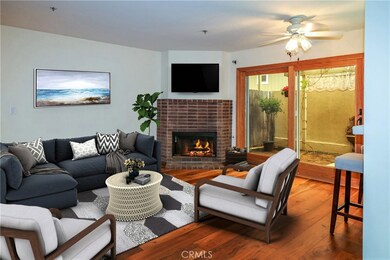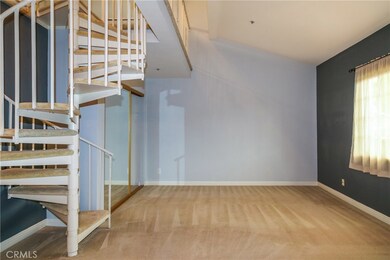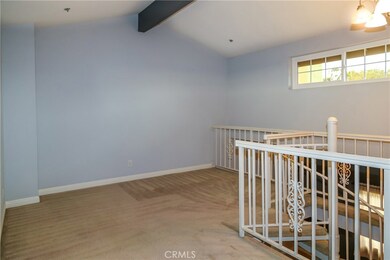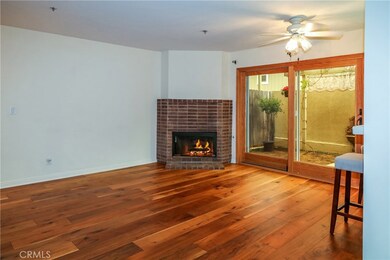
17601 Newland St Unit G Huntington Beach, CA 92647
Newland NeighborhoodEstimated Value: $677,000 - $772,204
Highlights
- No Units Above
- Two Primary Bedrooms
- Mountain View
- Ocean View High Rated A-
- Dual Staircase
- Deck
About This Home
As of November 2018Reduced to sell... this great home has 2 large double master bedrooms, an expansive loft, an attached two car garage, a fenced backyard and air conditioning!! This remarkable home has newer baseboards, newer interior doors and the refrigerator, washer and dryer are all included! Enjoy extra storage and workspace in the attached 2-car garage with direct access to the house, built-in organizers, a workbench, laundry room area and a new garage door opener. The community complex recently made upgrades as well, including a new tile roof, new exterior paint, new garage doors, a new rain gutter system, new lighting and refreshed landscaping. Both master bedrooms are 18 feet by 12 feet wide, have vaulted ceilings and each room features 2 extra-large closets. The downstairs features new hardwood floors, a ceiling fan, a cozy gas fireplace and a new solid wood sliding glass door which leads to a charming backyard. The kitchen is light and bright thanks to the beautiful bay window and has newer appliances, as well as a breakfast bar. Come delight in Surf City living with a new condo to call home, just 3 ½ miles from the beach!
Last Agent to Sell the Property
Seven Gables Real Estate License #01826825 Listed on: 08/14/2018

Co-Listed By
Logan Emery
Seven Gables Real Estate License #02004279
Property Details
Home Type
- Condominium
Est. Annual Taxes
- $5,896
Year Built
- Built in 1987
Lot Details
- No Units Above
- No Units Located Below
- Two or More Common Walls
- Masonry wall
- Wood Fence
- Landscaped
- Garden
HOA Fees
- $339 Monthly HOA Fees
Parking
- 2 Car Direct Access Garage
- 1 Open Parking Space
- Parking Available
- Front Facing Garage
- Two Garage Doors
- Garage Door Opener
- Parking Lot
- Assigned Parking
Home Design
- Slab Foundation
- Tile Roof
- Copper Plumbing
Interior Spaces
- 1,337 Sq Ft Home
- 3-Story Property
- Dual Staircase
- Built-In Features
- Bar
- Beamed Ceilings
- Cathedral Ceiling
- Ceiling Fan
- Bay Window
- Panel Doors
- Entrance Foyer
- Family Room with Fireplace
- Loft
- Mountain Views
Kitchen
- Breakfast Bar
- Gas Oven
- Gas Cooktop
- Microwave
- Dishwasher
- Ceramic Countertops
- Disposal
Flooring
- Wood
- Carpet
- Tile
Bedrooms and Bathrooms
- 2 Bedrooms
- All Upper Level Bedrooms
- Double Master Bedroom
- Walk-In Closet
- Bathtub with Shower
- Exhaust Fan In Bathroom
Laundry
- Laundry Room
- Laundry in Garage
- Dryer
- Washer
Home Security
Outdoor Features
- Balcony
- Deck
- Enclosed patio or porch
- Exterior Lighting
- Rain Gutters
Schools
- Lake View Elementary School
- Vista Middle School
- Ocean View High School
Utilities
- Forced Air Heating and Cooling System
- Vented Exhaust Fan
- Baseboard Heating
- Cable TV Available
Listing and Financial Details
- Tax Lot 1
- Tax Tract Number 11140
- Assessor Parcel Number 93218233
Community Details
Overview
- 8 Units
- Crestview Estates Association, Phone Number (714) 000-0000
Amenities
- Laundry Facilities
Security
- Carbon Monoxide Detectors
- Fire and Smoke Detector
- Fire Sprinkler System
Ownership History
Purchase Details
Home Financials for this Owner
Home Financials are based on the most recent Mortgage that was taken out on this home.Purchase Details
Home Financials for this Owner
Home Financials are based on the most recent Mortgage that was taken out on this home.Purchase Details
Home Financials for this Owner
Home Financials are based on the most recent Mortgage that was taken out on this home.Purchase Details
Purchase Details
Home Financials for this Owner
Home Financials are based on the most recent Mortgage that was taken out on this home.Purchase Details
Home Financials for this Owner
Home Financials are based on the most recent Mortgage that was taken out on this home.Purchase Details
Similar Homes in Huntington Beach, CA
Home Values in the Area
Average Home Value in this Area
Purchase History
| Date | Buyer | Sale Price | Title Company |
|---|---|---|---|
| Proctor James R | $460,000 | Orange Coast Title Co | |
| Ovando Julia | -- | Wfg National Title Company | |
| Ovando Julie | $383,000 | First American Title Company | |
| Wadsworth Noelle | -- | Accommodation | |
| Wadsworth Noelle | -- | Lawyers Title Company | |
| Wadsworth Noelle | $240,000 | Lawyers Title Company | |
| Mello Wayne A | -- | First American Title Ins Co |
Mortgage History
| Date | Status | Borrower | Loan Amount |
|---|---|---|---|
| Previous Owner | Ovando Julia | $343,500 | |
| Previous Owner | Ovando Julie | $342,400 | |
| Previous Owner | Ovando Julie | $283,400 | |
| Previous Owner | Ovando Julie | $287,250 | |
| Previous Owner | Wadsworth Noelle | $192,000 |
Property History
| Date | Event | Price | Change | Sq Ft Price |
|---|---|---|---|---|
| 11/15/2018 11/15/18 | Sold | $460,000 | -1.9% | $344 / Sq Ft |
| 10/28/2018 10/28/18 | Price Changed | $469,000 | -4.3% | $351 / Sq Ft |
| 10/18/2018 10/18/18 | Price Changed | $490,000 | -3.9% | $366 / Sq Ft |
| 10/02/2018 10/02/18 | Price Changed | $510,000 | -3.8% | $381 / Sq Ft |
| 09/12/2018 09/12/18 | Price Changed | $530,000 | -3.6% | $396 / Sq Ft |
| 09/04/2018 09/04/18 | Price Changed | $549,900 | -0.9% | $411 / Sq Ft |
| 09/04/2018 09/04/18 | Price Changed | $555,000 | -2.5% | $415 / Sq Ft |
| 08/14/2018 08/14/18 | For Sale | $569,000 | +48.6% | $426 / Sq Ft |
| 01/29/2014 01/29/14 | Sold | $383,000 | 0.0% | $274 / Sq Ft |
| 10/19/2013 10/19/13 | For Sale | $383,000 | -- | $274 / Sq Ft |
Tax History Compared to Growth
Tax History
| Year | Tax Paid | Tax Assessment Tax Assessment Total Assessment is a certain percentage of the fair market value that is determined by local assessors to be the total taxable value of land and additions on the property. | Land | Improvement |
|---|---|---|---|---|
| 2024 | $5,896 | $503,075 | $374,337 | $128,738 |
| 2023 | $5,762 | $493,211 | $366,997 | $126,214 |
| 2022 | $5,677 | $483,541 | $359,801 | $123,740 |
| 2021 | $5,574 | $474,060 | $352,746 | $121,314 |
| 2020 | $5,512 | $469,200 | $349,129 | $120,071 |
| 2019 | $5,418 | $460,000 | $342,283 | $117,717 |
| 2018 | $4,800 | $412,631 | $289,672 | $122,959 |
| 2017 | $4,800 | $404,541 | $283,992 | $120,549 |
| 2016 | $4,530 | $396,609 | $278,423 | $118,186 |
| 2015 | $4,461 | $390,652 | $274,241 | $116,411 |
| 2014 | $3,426 | $295,006 | $160,157 | $134,849 |
Agents Affiliated with this Home
-
Natalie Emery

Seller's Agent in 2018
Natalie Emery
Seven Gables Real Estate
(714) 330-8649
21 Total Sales
-
L
Seller Co-Listing Agent in 2018
Logan Emery
Seven Gables Real Estate
(714) 500-3300
17 Total Sales
-
Sarah Covarrubias

Buyer's Agent in 2018
Sarah Covarrubias
Seven Gables Real Estate
(714) 928-1303
75 Total Sales
-
B
Seller's Agent in 2014
Brian Masek
Seven Gables Real Estate
Map
Source: California Regional Multiple Listing Service (CRMLS)
MLS Number: OC18197408
APN: 932-182-33
- 17573 Santa Cristobal St
- 8572 El Libro Cir
- 17331 Newland St
- 17883 Pollard Ln Unit 58
- 17661 Sergio Cir Unit 103
- 17722 Sergio Cir Unit 203
- 8171 Holland Dr
- 18017 Hazel Ct
- 18016 Hazel Ct
- 8913 La Dona Ct
- 17148 Santa Catherine St
- 8740 Hudson River Cir
- 17174 Santa Madrina St
- 7850 Slater Ave Unit 31
- 7850 Slater Ave Unit 38
- 7850 Slater Ave Unit 21
- 9092 La Linda Ave
- 17121 Granada Ln
- 17805 Winterberry St
- 7942 Speer Dr
- 17601 Newland St Unit D
- 17601 Newland St Unit C
- 17601 Newland St Unit 2
- 17601 Newland St Unit D-4
- 17601 Newland St Unit B
- 17601 Newland St Unit H
- 17601 Newland St Unit 5
- 17601 Newland St Unit 3
- 17601 Newland St Unit 4
- 17601 Newland St Unit G
- 17601 Newland St Unit 1
- 17601 Newland St Unit F
- 17601 Newland St Unit 3
- 8467 Benjamin Dr
- 8463 Benjamin Dr Unit 124
- 8463 Benjamin Dr
- 17629 Newland St Unit 134
- 8457 Benjamin Dr Unit 123
- 8457 Benjamin Dr
- 17625 Newland St Unit 135
