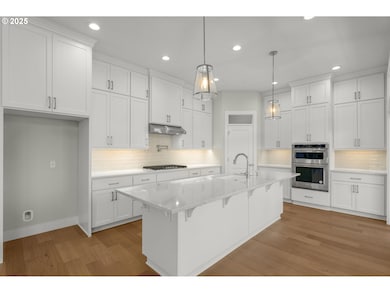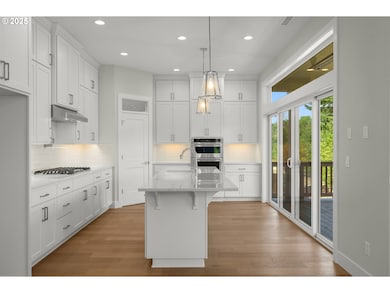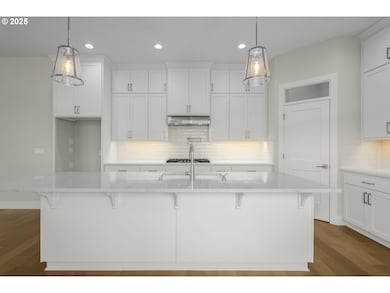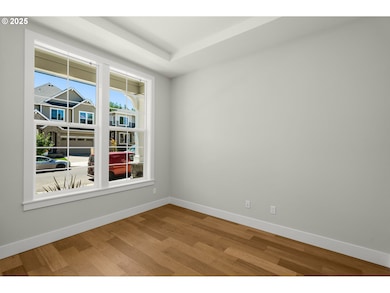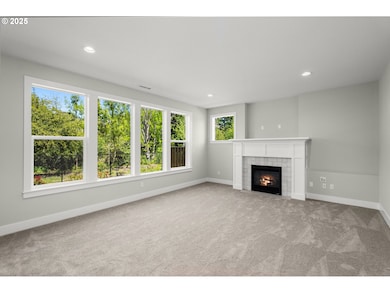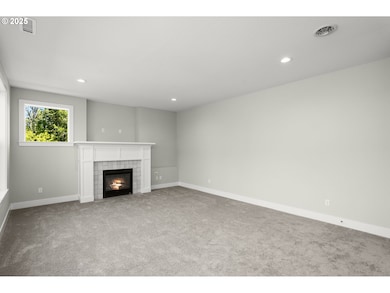Welcome to Creekside at Westview, Noyes Development’s brand new 65-home community in Bethany, conveniently nestled behind Westview High School. Floor plans 2500-4500sf. Highlights include guest suites, 3-car garages, greenspace views, daylight basements. As a trusted local company, Noyes delivers high-performance homes that are Earth Advantage Platinum certified, Zero-Energy Ready, and exceed ENERGY STAR standards, all complemented by luxurious amenities and finishes. Noyes offers early buyers the exciting opportunity to customize & personalize their home. Collaborate with the talented interior design team to select finishes through a seamless, guided process at their in-house design center. Move in for Summer Mid July! Pictures are of a similar Noyes Home. This Fabulous, Unique Floor plan is perfect for entertaining! Stunning Gourmet Kitchen with large quartz slab Island, pantry, Huge covered deck opening to Trees & Greenspace. Open concept main living features great room w/ hi-ceilings, wood floors, tile floor-to-ceiling fireplace, gorgeous built ins, lots of windows for light & bright. Guest bedroom/den on main with full bath, mini suite upstairs, and separate living and guest room w/bath downstairs. Spacious primary suite, a total of 4 bedrooms and 3 bathrooms up, 6th bedroom/guest room and huge bonus down. Hi-End Amenities & Upgrades, Solar Ready, Zero Energy and Earth Advantage Platinum Certified. Noyes offers Full Design Center Experience within construction timelines. Noyes Development is a 17-time Earth Advantage Award winner, HBA Builder of the Year, Energy Star Market Leader, 6-time Oregon Home Magazine winner, Department of Energy ZER Award Winner, and recipient of Earth Advantage’s Project of the Year. Experience the health and comfort of high-performance luxury with a Noyes Development home.


