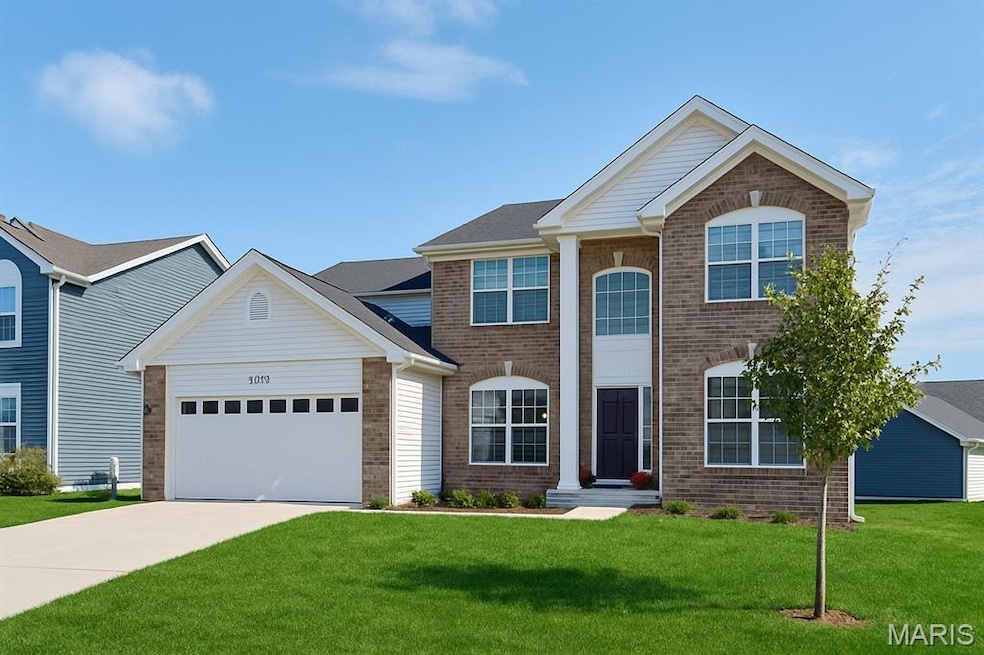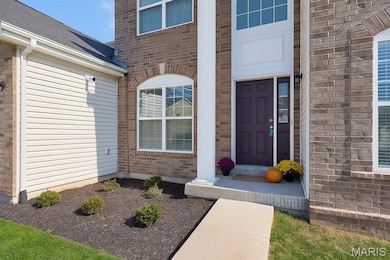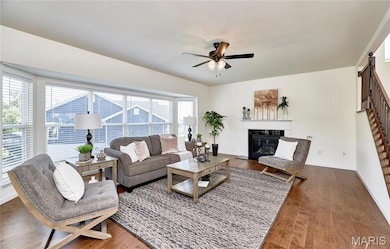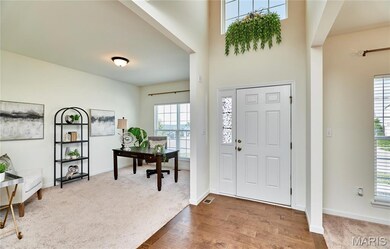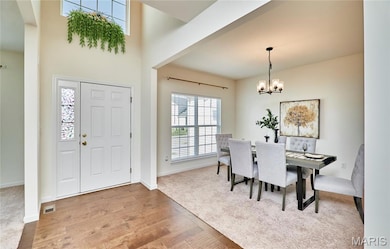17603 Hitching Post Ct Eureka, MO 63025
Estimated payment $3,008/month
Highlights
- Open Floorplan
- Traditional Architecture
- High Ceiling
- Eureka Elementary School Rated A
- Corner Lot
- Granite Countertops
About This Home
Welcome to this stunning 2 story home in Rockwood School District! This beautiful 4 bed and 2.5 bath home is located in the Arbors of Rockwood subdivision in Eureka. 2 story foyer with formal dinning room and living room. 9 foot ceiling throughout the main floor. The kitchen features quartz topped custom cabinetry, double ovens & large center island with plenty of room for guests to sip, chat & stay connected. The kitchen open to spacious family room with bay windows and a gas fireplace! Both kitchen and family room with luxury engineered hardwood floor. Good size main floor Laundry room with sink and closet. Upstairs has 3 bedrooms and an oversized Master bedroom suite. Master bathroom has dual sinks, separate shower and tube area. Huge walk-in closet is a plus. The walk out basement to the nice back yard is great for adding more living space or entertainment area. Close to HWY 44/109. Walking trails, dog park and Eureka library.
Home Details
Home Type
- Single Family
Est. Annual Taxes
- $5,069
Year Built
- Built in 2022
Lot Details
- 8,799 Sq Ft Lot
- Corner Lot
HOA Fees
- $29 Monthly HOA Fees
Parking
- 2 Car Attached Garage
- Garage Door Opener
Home Design
- Traditional Architecture
- Brick Exterior Construction
Interior Spaces
- 2,872 Sq Ft Home
- 2-Story Property
- Open Floorplan
- High Ceiling
- Ceiling Fan
- Insulated Windows
- Window Treatments
- Bay Window
- Panel Doors
- Two Story Entrance Foyer
- Family Room with Fireplace
- Living Room
- Breakfast Room
- Formal Dining Room
- Unfinished Basement
- Walk-Out Basement
- Storm Windows
Kitchen
- Breakfast Bar
- Double Oven
- Gas Cooktop
- Range Hood
- Dishwasher
- Kitchen Island
- Granite Countertops
Flooring
- Carpet
- Luxury Vinyl Plank Tile
Bedrooms and Bathrooms
- 4 Bedrooms
- Double Vanity
- Bathtub
Laundry
- Laundry Room
- Laundry on main level
- Dryer
- Washer
Schools
- Eureka Elem. Elementary School
- Lasalle Springs Middle School
- Eureka Sr. High School
Utilities
- Forced Air Zoned Cooling and Heating System
- Cooling System Powered By Gas
- Humidifier
- Heating System Uses Natural Gas
- 220 Volts
- Gas Water Heater
Community Details
- The Arbors Of Rockwood Association
Listing and Financial Details
- Assessor Parcel Number 28W-24-0222
Map
Home Values in the Area
Average Home Value in this Area
Tax History
| Year | Tax Paid | Tax Assessment Tax Assessment Total Assessment is a certain percentage of the fair market value that is determined by local assessors to be the total taxable value of land and additions on the property. | Land | Improvement |
|---|---|---|---|---|
| 2025 | $6,665 | $92,800 | $19,780 | $73,020 |
| 2024 | $6,665 | $79,900 | $8,250 | $71,650 |
| 2023 | $6,665 | $79,900 | $8,250 | $71,650 |
| 2022 | $5,069 | $54,400 | $14,840 | $39,560 |
Property History
| Date | Event | Price | List to Sale | Price per Sq Ft |
|---|---|---|---|---|
| 10/09/2025 10/09/25 | For Sale | $489,000 | 0.0% | $170 / Sq Ft |
| 03/25/2023 03/25/23 | Rented | $2,600 | -7.1% | -- |
| 03/24/2023 03/24/23 | Under Contract | -- | -- | -- |
| 03/07/2023 03/07/23 | For Rent | $2,800 | -- | -- |
Purchase History
| Date | Type | Sale Price | Title Company |
|---|---|---|---|
| Special Warranty Deed | -- | Title Partners |
Mortgage History
| Date | Status | Loan Amount | Loan Type |
|---|---|---|---|
| Open | $363,635 | No Value Available |
Source: MARIS MLS
MLS Number: MIS25068326
APN: 28W-24-0222
- 17625 Rockwood Arbor Dr
- 744 Forby Rd
- 867 Forby Rd
- 5312 Lakepath Way
- 17242 Hilltop Ridge Dr
- 568 Hilltop Townes Dr
- 4606 Hickory Ridge View Ct
- 161 Dartingbird Ln Unit D
- 126 Shaw Dr
- 500 Overlook Terrace Ct
- 917 Emerald Oaks Ct
- 534 Ridge Top Ct
- 16805 Enderbush Ln
- 650 Legends View Dr
- 125 W North St
- 412 Parkview Ln
- 697 Grand View Ridge Ct
- 501 Fairway Oaks Dr
- 780 Emerald Oaks Ct
- 679 Vista Hills Ct
- 447 Meramec View Dr
- 464 Hill Drive Ct
- 125 S Central Ave Unit B
- 509 Bald Hill Rd
- 400 Legends Terrace Dr
- 400 Legends Terrace Dr Unit 5-308
- 400 Legends Terrace Dr Unit 5-301
- 400 Legends Terrace Dr Unit 4-305
- 400 Legends Terrace Dr Unit 3-301
- 2606 Walnut Ave
- 16030 Surfview Ct
- 17052 Sandalwood Creek Dr Unit E
- 16504 Forest Pine Dr
- 619 Palisades Dr
- 98 Waterside Dr
- 2666 Regal Pine Ct
- 16128 Barrier Reef Ct
- 16318 Truman Rd
- 1517 W Pacific St
- 67 Strecker Rd
