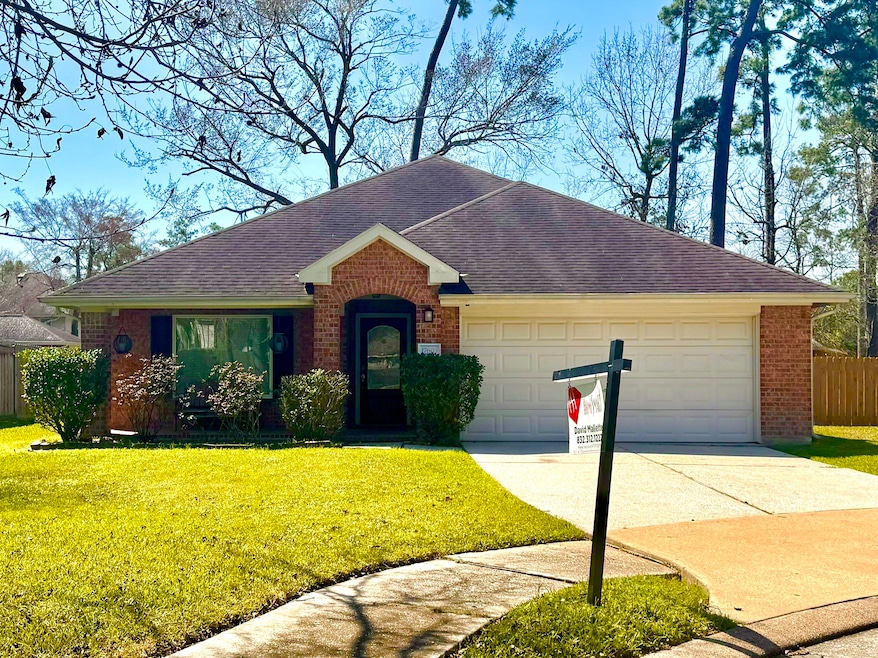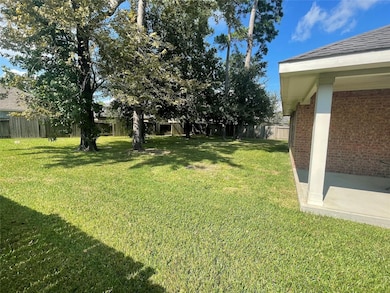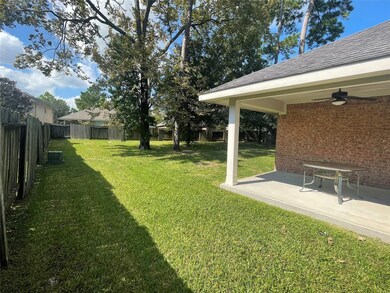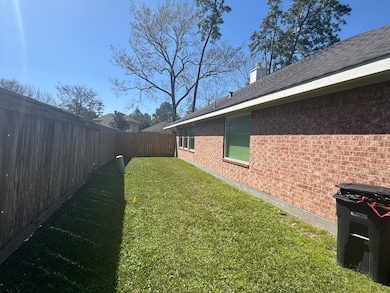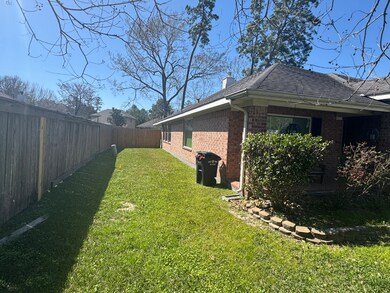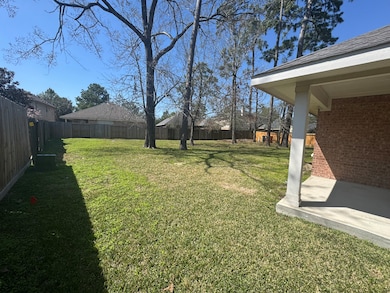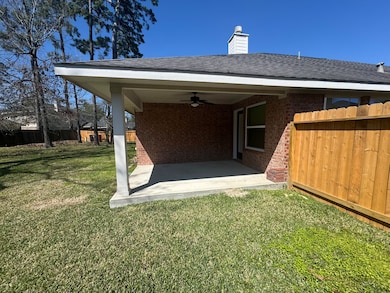
17603 Sequoia View Ln Humble, TX 77346
Estimated payment $2,257/month
Highlights
- Deck
- Traditional Architecture
- Covered patio or porch
- Groves Elementary School Rated A-
- Hydromassage or Jetted Bathtub
- Breakfast Room
About This Home
Outstanding 1-story Lennar Yorktown home. New fence on front facing and right side of property. High ceilings, current technologies including radiant barrier, 14 SEER HVAC system, energy star appliances, ceiling fans throughout AND the extras that make this home above the rest: HUGE backyard, coated garage floor, and covered patio, fresh paint coming, charming front porch, cul de sac street that is right around the corner from the Butterfly Park in Eagle Springs. Seller has just replaced all the windows in the home with MI double pain energy star windows , new fan in living room, brand new engery star fiberglass back door, painted the entire interior of the home.
Home Details
Home Type
- Single Family
Est. Annual Taxes
- $7,515
Year Built
- Built in 2005
Lot Details
- 0.29 Acre Lot
- Cul-De-Sac
- Back Yard Fenced
HOA Fees
- $92 Monthly HOA Fees
Parking
- 2 Car Attached Garage
- Garage Door Opener
- Driveway
Home Design
- Traditional Architecture
- Brick Exterior Construction
- Slab Foundation
- Composition Roof
- Radiant Barrier
Interior Spaces
- 2,013 Sq Ft Home
- 1-Story Property
- Ceiling Fan
- Gas Fireplace
- Family Room Off Kitchen
- Breakfast Room
- Dining Room
- Utility Room
- Security System Owned
Kitchen
- Breakfast Bar
- Electric Oven
- Microwave
- Dishwasher
- Disposal
Flooring
- Carpet
- Laminate
- Tile
Bedrooms and Bathrooms
- 4 Bedrooms
- En-Suite Primary Bedroom
- Double Vanity
- Hydromassage or Jetted Bathtub
- Bathtub with Shower
- Separate Shower
Eco-Friendly Details
- Energy-Efficient Windows with Low Emissivity
- Energy-Efficient HVAC
- Energy-Efficient Thermostat
Outdoor Features
- Deck
- Covered patio or porch
Schools
- Atascocita Springs Elementary School
- West Lake Middle School
- Atascocita High School
Utilities
- Cooling System Powered By Gas
- Central Heating and Cooling System
- Heating System Uses Gas
- Programmable Thermostat
Community Details
- Eagle Springs Community Associati Association, Phone Number (281) 812-8194
- Built by Lennar
- Eagle Spgs Subdivision
Listing and Financial Details
- Seller Concessions Offered
Map
Home Values in the Area
Average Home Value in this Area
Tax History
| Year | Tax Paid | Tax Assessment Tax Assessment Total Assessment is a certain percentage of the fair market value that is determined by local assessors to be the total taxable value of land and additions on the property. | Land | Improvement |
|---|---|---|---|---|
| 2023 | $7,106 | $297,959 | $56,181 | $241,778 |
| 2022 | $7,111 | $258,000 | $56,181 | $201,819 |
| 2021 | $6,333 | $217,388 | $56,181 | $161,207 |
| 2020 | $6,421 | $208,943 | $56,181 | $152,762 |
| 2019 | $6,136 | $192,175 | $28,864 | $163,311 |
| 2018 | $2,413 | $183,779 | $28,864 | $154,915 |
| 2017 | $5,831 | $183,779 | $28,864 | $154,915 |
| 2016 | $5,515 | $173,799 | $28,864 | $144,935 |
| 2015 | $5,139 | $173,799 | $28,864 | $144,935 |
| 2014 | $5,139 | $154,150 | $28,864 | $125,286 |
Property History
| Date | Event | Price | Change | Sq Ft Price |
|---|---|---|---|---|
| 05/01/2025 05/01/25 | Pending | -- | -- | -- |
| 04/26/2025 04/26/25 | For Sale | $289,999 | 0.0% | $144 / Sq Ft |
| 04/24/2025 04/24/25 | Pending | -- | -- | -- |
| 04/10/2025 04/10/25 | Price Changed | $289,999 | -3.0% | $144 / Sq Ft |
| 12/13/2024 12/13/24 | For Sale | $299,000 | 0.0% | $149 / Sq Ft |
| 02/01/2023 02/01/23 | Rented | $2,200 | 0.0% | -- |
| 01/27/2023 01/27/23 | Under Contract | -- | -- | -- |
| 12/15/2022 12/15/22 | Price Changed | $2,200 | -8.3% | $1 / Sq Ft |
| 11/29/2022 11/29/22 | For Rent | $2,400 | +20.0% | -- |
| 10/27/2021 10/27/21 | For Rent | $2,000 | -9.1% | -- |
| 10/27/2021 10/27/21 | Rented | $2,200 | -- | -- |
Purchase History
| Date | Type | Sale Price | Title Company |
|---|---|---|---|
| Warranty Deed | -- | Old Republic Natl Ttl Ins Co | |
| Vendors Lien | -- | Stewart Title | |
| Vendors Lien | -- | Stewart Title | |
| Vendors Lien | -- | North American Title Co | |
| Special Warranty Deed | -- | North American Title Co |
Mortgage History
| Date | Status | Loan Amount | Loan Type |
|---|---|---|---|
| Open | $181,500 | New Conventional | |
| Previous Owner | $147,283 | FHA | |
| Previous Owner | $123,920 | New Conventional | |
| Previous Owner | $121,000 | New Conventional | |
| Previous Owner | $32,100 | Purchase Money Mortgage | |
| Previous Owner | $128,400 | Fannie Mae Freddie Mac |
Similar Homes in Humble, TX
Source: Houston Association of REALTORS®
MLS Number: 29316656
APN: 1267030040012
- 17534 Durham Ridge Ln
- 17610 Bryce Manor Ln
- 17510 Durham Ridge Ln
- 11727 Rainbow Bridge Ln
- 11707 Rainbow Bridge Ln
- 17515 Bryce Manor Ln
- 16614 Morning Shadows Way
- 16526 Morning Shadows Way
- 16702 Morning Shadows Way
- 17519 Bighorn River Ln
- 17422 Ebey's Landing Ln
- 11822 Biscayne Pass Ln
- 17807 Alpine Brook Ln
- 17310 Aleutian Bay Ln
- 17818 Egret Lake Way
- 17826 Alpine Brook Ln
- 17306 Lake Chelan Ln
- 12030 Salt River Valley Ln
- 12118 Pinelands Park Ln
- 4226 Texian Forest Trail
