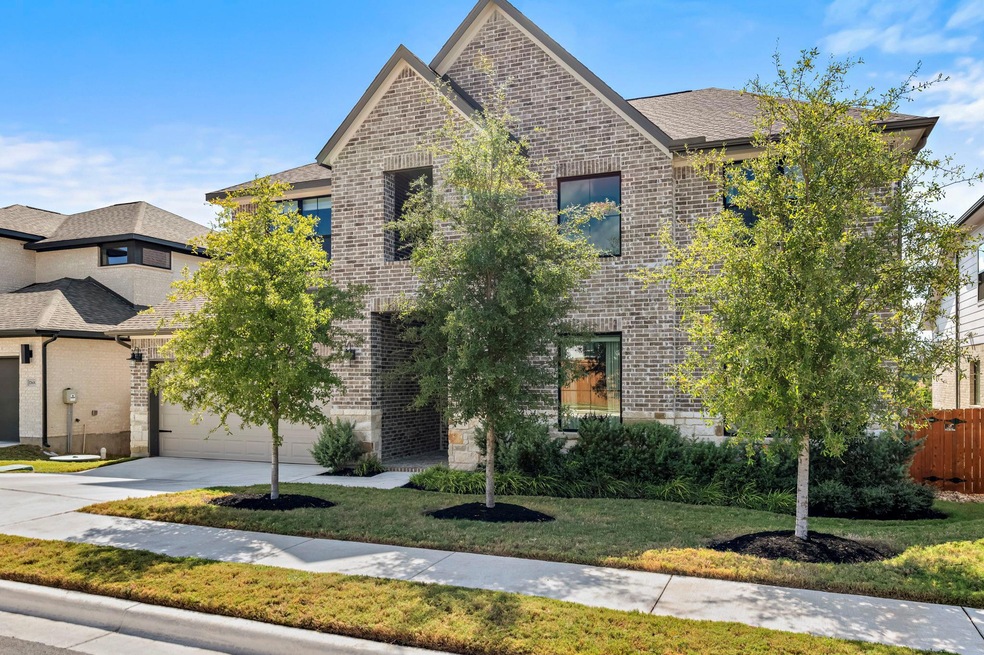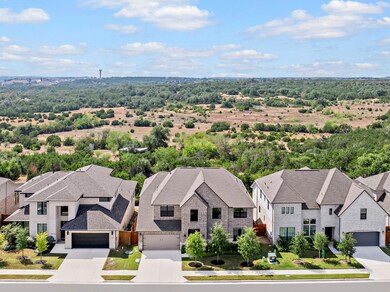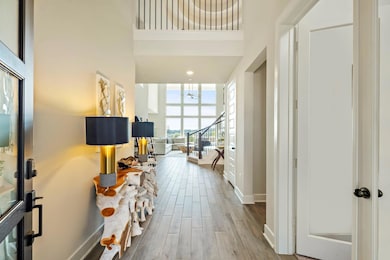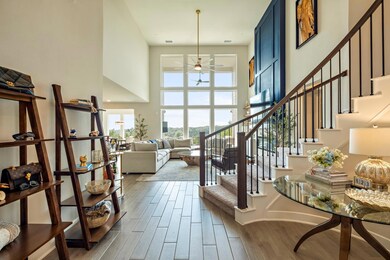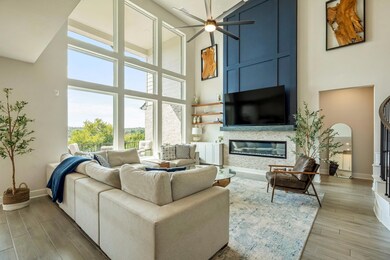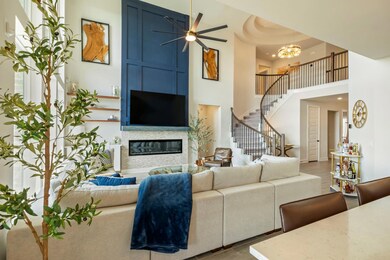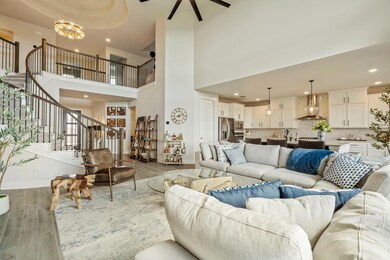17604 Hattie Trace Austin, TX 78738
Estimated payment $7,676/month
Highlights
- Fitness Center
- Eat-In Gourmet Kitchen
- Open Floorplan
- Lake Pointe Elementary School Rated A
- Panoramic View
- Vaulted Ceiling
About This Home
This gorgeous two story home in the Sweetwater Ranch subdivision with many amenities welcomes you with a stunning rotunda entry featuring a chandelier and a wrought iron circular staircase. The gourmet kitchen includes an oversized quartz center island with a built in sink, quartz countertops with a tile backsplash, 42" upper cabinets, a built in microwave and electric oven, a gas cooktop, and a butler’s pantry. The family room features high ceilings and a wall of windows overlooking the trees and wooded greenbelt. The private primary suite downstairs offers a large bedroom with three tall windows, a tray ceiling, and an oversized ceiling fan. The luxurious primary bathroom includes separate quartz vanities, a large walk-in tiled shower with glass doors, a soaking tub, two spacious walk in closets with built ins, a tray ceiling, a full length built in mirror, and a linen closet. A second bedroom with a full bath is also located downstairs, along with an elegant office featuring wall-length built ins and a chandelier. Upstairs includes a media room, extra living area, and three additional bedrooms. Additional highlights include a mud area with built-ins just off the garage and a convenient half bath. The covered back porch offers a high ceiling, ceiling fan, and a cozy fire pit area overlooking the serene greenbelt. The home is complete with a landscaped yard, sprinkler system, and full gutters.
Listing Agent
eXp Realty, LLC Brokerage Phone: (512) 755-5880 License #0733298 Listed on: 10/22/2025

Home Details
Home Type
- Single Family
Est. Annual Taxes
- $22,747
Year Built
- Built in 2023
Lot Details
- 6,447 Sq Ft Lot
- Lot Dimensions are 107 x 60 x 107 x 60
- Northwest Facing Home
- Wood Fence
- Drip System Landscaping
- Sprinkler System
- Dense Growth Of Small Trees
- Private Yard
- Front Yard
HOA Fees
- $77 Monthly HOA Fees
Parking
- 3 Car Attached Garage
Property Views
- Panoramic
- Woods
- Park or Greenbelt
Home Design
- Brick Exterior Construction
- Slab Foundation
- Composition Roof
- Wood Siding
- Stone Siding
Interior Spaces
- 3,890 Sq Ft Home
- 2-Story Property
- Open Floorplan
- Wired For Sound
- Built-In Features
- Bookcases
- Woodwork
- Crown Molding
- Tray Ceiling
- Vaulted Ceiling
- Ceiling Fan
- Recessed Lighting
- Chandelier
- Electric Fireplace
- Entrance Foyer
- Family Room with Fireplace
- Dining Room
- Storage Room
Kitchen
- Eat-In Gourmet Kitchen
- Breakfast Area or Nook
- Open to Family Room
- Built-In Electric Oven
- Built-In Gas Range
- Down Draft Cooktop
- Range Hood
- Microwave
- Dishwasher
- Stainless Steel Appliances
- Kitchen Island
- Quartz Countertops
- Disposal
Flooring
- Carpet
- Tile
Bedrooms and Bathrooms
- 5 Bedrooms | 2 Main Level Bedrooms
- Primary Bedroom on Main
- Dual Closets
- Walk-In Closet
- Double Vanity
- Soaking Tub
- Separate Shower
Home Security
- Security System Leased
- Smart Thermostat
- Fire and Smoke Detector
Outdoor Features
- Covered Patio or Porch
- Rain Gutters
Schools
- Rough Hollow Elementary School
- Lake Travis Middle School
- Lake Travis High School
Utilities
- Central Heating and Cooling System
- Heating System Uses Natural Gas
- Vented Exhaust Fan
- Underground Utilities
- Municipal Utilities District for Water and Sewer
- Tankless Water Heater
- Water Purifier
- Water Purifier is Owned
- High Speed Internet
- Phone Available
- Cable TV Available
Listing and Financial Details
- Assessor Parcel Number 955940
- Tax Block A
Community Details
Overview
- Association fees include common area maintenance
- Sweetwater Association
- Built by Westin Homes
- Sweetwater Ranch Sec 2 Vlgs C Subdivision
Amenities
- Community Barbecue Grill
- Picnic Area
- Common Area
- Community Mailbox
Recreation
- Community Playground
- Fitness Center
- Community Pool
- Park
- Dog Park
- Trails
Map
Home Values in the Area
Average Home Value in this Area
Tax History
| Year | Tax Paid | Tax Assessment Tax Assessment Total Assessment is a certain percentage of the fair market value that is determined by local assessors to be the total taxable value of land and additions on the property. | Land | Improvement |
|---|---|---|---|---|
| 2025 | $17,444 | $909,675 | $187,332 | $722,343 |
| 2023 | $17,444 | $150,000 | $150,000 | $0 |
| 2022 | $988 | $37,500 | $37,500 | $0 |
Property History
| Date | Event | Price | List to Sale | Price per Sq Ft | Prior Sale |
|---|---|---|---|---|---|
| 11/20/2025 11/20/25 | Price Changed | $1,080,000 | -1.8% | $278 / Sq Ft | |
| 10/23/2025 10/23/25 | For Sale | $1,100,000 | +10.0% | $283 / Sq Ft | |
| 04/01/2024 04/01/24 | Sold | -- | -- | -- | View Prior Sale |
| 02/26/2024 02/26/24 | Pending | -- | -- | -- | |
| 01/19/2024 01/19/24 | For Sale | $999,884 | -- | $264 / Sq Ft |
Purchase History
| Date | Type | Sale Price | Title Company |
|---|---|---|---|
| Special Warranty Deed | -- | Stewart Title | |
| Special Warranty Deed | -- | -- |
Mortgage History
| Date | Status | Loan Amount | Loan Type |
|---|---|---|---|
| Open | $594,000 | New Conventional |
Source: Unlock MLS (Austin Board of REALTORS®)
MLS Number: 1731224
APN: 955940
- 11710 Uplands Ridge Dr
- 12207 Carlsbad Dr
- 2732 Cascade Falls Dr
- 11804 Watercrest Ct
- 11524 Emerald Falls Dr
- 4101 Top of Texas Trail
- 4020 Texas Wildlife Trail
- 4501 Spanish Oaks Club Blvd Unit 7
- 4501 Spanish Oaks Club Blvd Unit 9
- 4501 Spanish Oaks Club Blvd Unit 1
- 12027 Pleasant Panorama View
- 13410 Galleria Cir
- 11913 Preserve Vista Terrace
- 13408 Galleria Cir
- 1901 Sea Eagle View
- 2104 Cades Spirit Bend
- 13322 Galleria Cir
- 12717 Flowering Senna Bend
- 12201 Flowering Senna Bend
- 12801 Flowering Senna Bend
- 3601 Bayton Dr
- 12531 W Highway 71
- 13518 Galleria Cir
- 13322 Galleria Cir
- 1601 West Ln Unit A
- 13200 Bee Cave Pkwy
- 1403 Minnie Dr
- 13001 Little Barton Ln
- 10504 Prezia Dr
- 4405 Tambre Bend
- 3544 Ranch Road 620 S
- 4100 Vinalopo Dr
- 3499 Ranch Rd 620 S
- 217 Emerald Ridge Dr
- 230 Sunrise Ridge Cove
- 3400 Ranch Rd 620 S Unit 11107.1410161
- 3400 Ranch Rd 620 S Unit 10106.1410037
- 4810 Brisa Way
- 3400 Ranch Road 620 S
- 104 Palisades Cove
