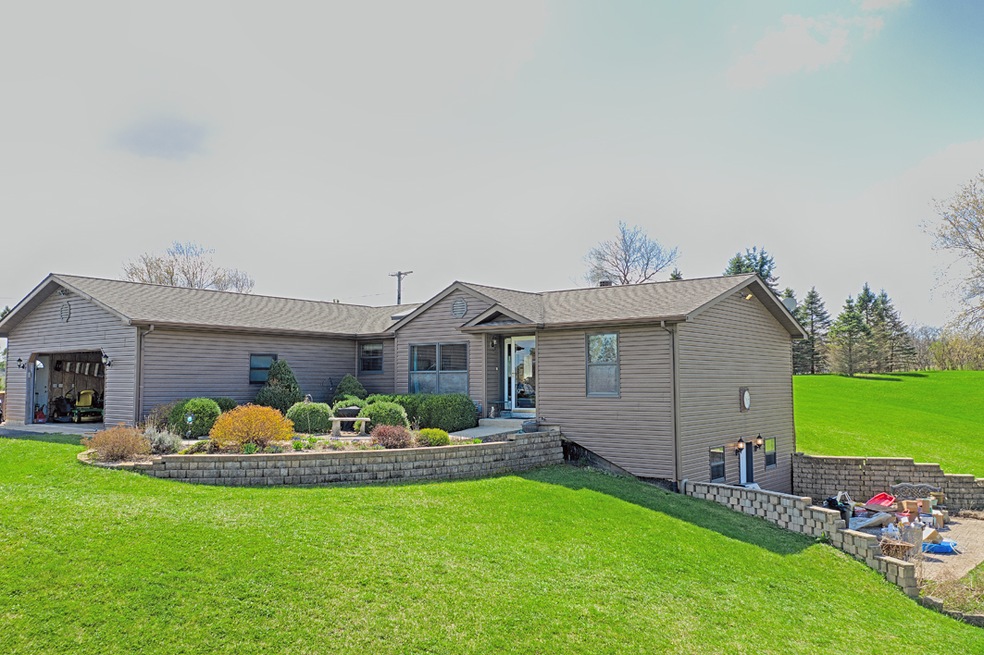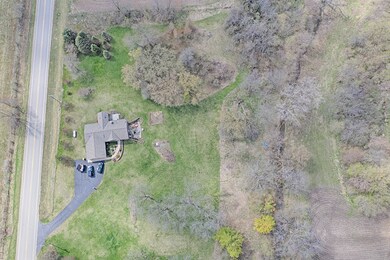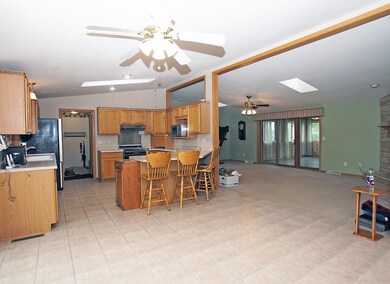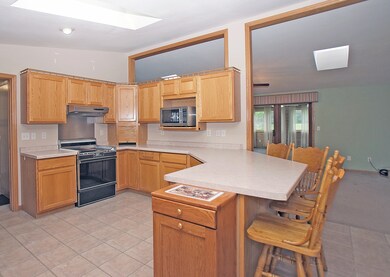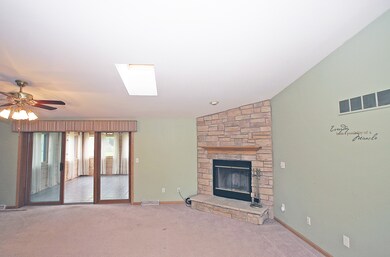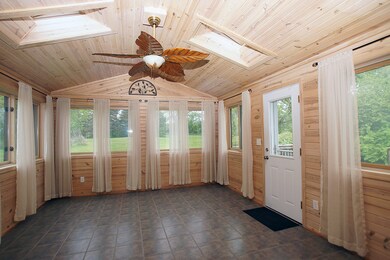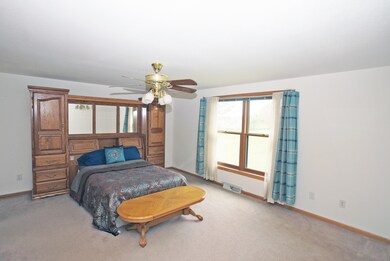
17604 Oak Grove Rd Harvard, IL 60033
Alden NeighborhoodEstimated Value: $432,841 - $484,000
Highlights
- Horses Allowed On Property
- 3.9 Acre Lot
- Deck
- Alden-Hebron Middle School Rated 9+
- Open Floorplan
- Stream or River on Lot
About This Home
As of June 2021Beautiful, well cared for ranch on 3.9 acres. Vaulted ceilings, sky lights, 4-season room (leading to a large deck) and wood burning fireplace. Across the street from McHenry County Conservation District land. This property is approximately 4.5 miles from downtown Harvard & 11 miles to down town Woodstock. The Oak Grove Golf Course is on the other side of Wright Rd. The home has a dual heat source: propane gas forced air and an exterior wood burning boiler. Walkout basement leads to a brick paver patio and there is a small stream on the backside of the property. A Backup generator was recently installed.
Last Agent to Sell the Property
Berkshire Hathaway HomeServices Starck Real Estate License #475093093 Listed on: 05/20/2021

Home Details
Home Type
- Single Family
Est. Annual Taxes
- $5,525
Year Built
- Built in 2004
Lot Details
- 3.9 Acre Lot
- Corner Lot
- Paved or Partially Paved Lot
Parking
- 2 Car Attached Garage
- Driveway
- Parking Space is Owned
Home Design
- Ranch Style House
- Vinyl Siding
- Concrete Perimeter Foundation
Interior Spaces
- 1,980 Sq Ft Home
- Open Floorplan
- Built-In Features
- Vaulted Ceiling
- Skylights
- Wood Burning Fireplace
- Entrance Foyer
- Living Room with Fireplace
- Formal Dining Room
- Sun or Florida Room
- Unfinished Attic
- Storm Screens
Kitchen
- Range
- Dishwasher
- Disposal
Bedrooms and Bathrooms
- 3 Bedrooms
- 3 Potential Bedrooms
- Walk-In Closet
- Bathroom on Main Level
- 2 Full Bathrooms
- Dual Sinks
- Whirlpool Bathtub
Laundry
- Laundry on main level
- Dryer
- Washer
Unfinished Basement
- Walk-Out Basement
- Basement Fills Entire Space Under The House
- Exterior Basement Entry
Outdoor Features
- Stream or River on Lot
- Deck
- Patio
- Separate Outdoor Workshop
Horse Facilities and Amenities
- Horses Allowed On Property
Utilities
- Central Air
- Heating System Uses Propane
- Well
- Water Softener is Owned
- Private or Community Septic Tank
Listing and Financial Details
- Homeowner Tax Exemptions
Ownership History
Purchase Details
Home Financials for this Owner
Home Financials are based on the most recent Mortgage that was taken out on this home.Purchase Details
Similar Homes in Harvard, IL
Home Values in the Area
Average Home Value in this Area
Purchase History
| Date | Buyer | Sale Price | Title Company |
|---|---|---|---|
| Schneiderman Victoria | $335,000 | None Available | |
| Henningsen Sandra L | -- | None Available |
Mortgage History
| Date | Status | Borrower | Loan Amount |
|---|---|---|---|
| Previous Owner | Henningsen Sandra L | $176,000 | |
| Previous Owner | Henningsen Michael L | $202,700 | |
| Previous Owner | Henningsen Michael L | $19,300 | |
| Previous Owner | Henningsen Michael L | $200,000 | |
| Previous Owner | Henningsen Michael L | $55,000 |
Property History
| Date | Event | Price | Change | Sq Ft Price |
|---|---|---|---|---|
| 06/16/2021 06/16/21 | Sold | $335,000 | 0.0% | $169 / Sq Ft |
| 05/22/2021 05/22/21 | Pending | -- | -- | -- |
| 05/22/2021 05/22/21 | For Sale | -- | -- | -- |
| 05/22/2021 05/22/21 | Off Market | $335,000 | -- | -- |
| 05/19/2021 05/19/21 | For Sale | $329,900 | -- | $167 / Sq Ft |
Tax History Compared to Growth
Tax History
| Year | Tax Paid | Tax Assessment Tax Assessment Total Assessment is a certain percentage of the fair market value that is determined by local assessors to be the total taxable value of land and additions on the property. | Land | Improvement |
|---|---|---|---|---|
| 2023 | $6,811 | $112,068 | $24,437 | $87,631 |
| 2022 | $6,425 | $101,208 | $22,069 | $79,139 |
| 2021 | $5,300 | $80,794 | $19,798 | $60,996 |
| 2020 | $5,525 | $76,554 | $19,347 | $57,207 |
| 2019 | $5,410 | $75,474 | $19,074 | $56,400 |
| 2018 | $5,445 | $74,784 | $19,398 | $55,386 |
| 2017 | $5,223 | $71,887 | $18,647 | $53,240 |
| 2016 | $5,187 | $69,149 | $17,937 | $51,212 |
| 2013 | -- | $64,026 | $16,608 | $47,418 |
Agents Affiliated with this Home
-
Chris Bartnick

Seller's Agent in 2021
Chris Bartnick
Berkshire Hathaway HomeServices Starck Real Estate
(414) 380-4441
3 in this area
91 Total Sales
-
Kim Keefe

Buyer's Agent in 2021
Kim Keefe
Compass
(815) 790-4852
6 in this area
435 Total Sales
Map
Source: Midwest Real Estate Data (MRED)
MLS Number: MRD11093978
APN: 02-16-300-010
- 9302 Reese Rd
- 17406 Illinois 173
- 17206 Obrien Rd
- 0 O'Brien Rd
- 15810 Il Route 173 Unit 1D
- Lt0 O'Brien Rd
- 20105 Oak Grove Rd
- 7112 Altenburg Rd
- Lt1 & 3 Highfield Dr
- Lt1 Highfield Dr
- 19301 State Line Rd
- N318 Alden Rd
- 17519 Lincoln Rd
- 18303 Lincoln Rd
- 0000 N Division St
- W5003 Cobblestone Rd
- 412 Joshua Tree
- 713 University St
- 706 University St
- 1101 N Hart St
- 17604 Oak Grove Rd
- 17513 Oak Grove Rd
- 17801 Oak Grove Rd
- 17313 Oak Grove Rd
- 18801 Oak Grove Rd
- 17217 Oak Grove Rd
- 9503 Wright Rd
- 9010 Ferris Rd
- 18104 Oak Grove Rd
- 8904 Ferris Rd
- 8919 Ferris Rd
- 17018 Il Route 173
- 8420 Oak Springs Dr
- 8915 Ferris Rd
- 9604 Wright Rd
- 8817 Ferris Rd
- 18212 Oak Grove Rd
- 17140 Il Route 173
- 17140 Il Route 173
- 17140 Il Route 173
