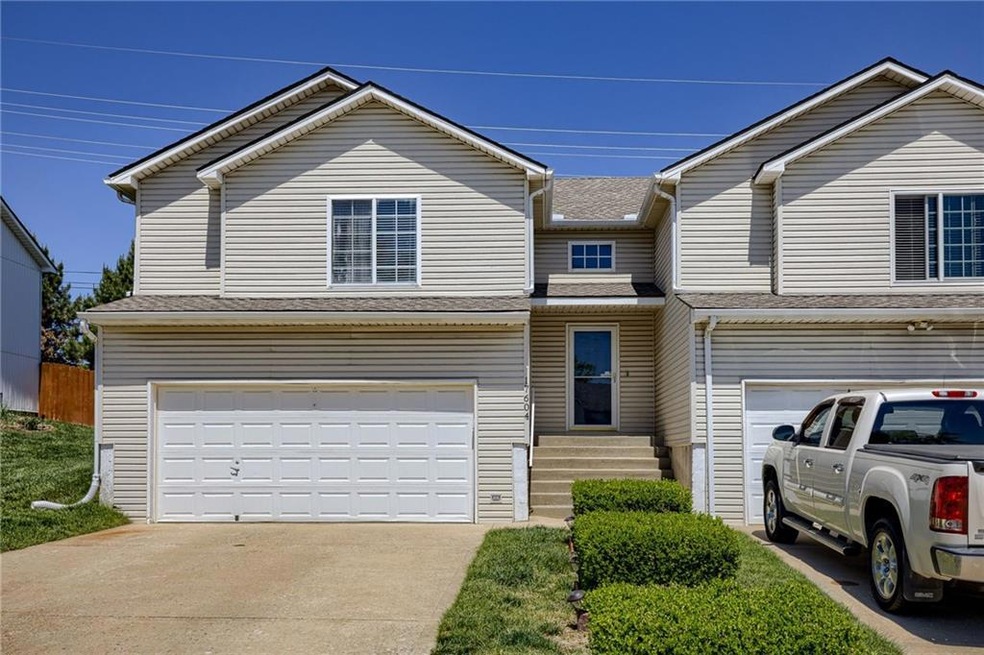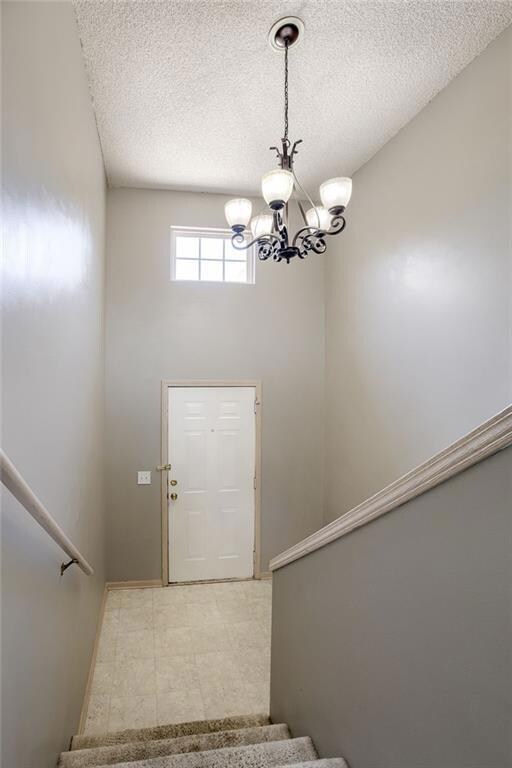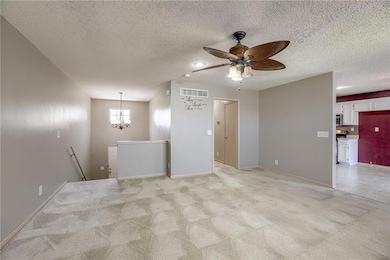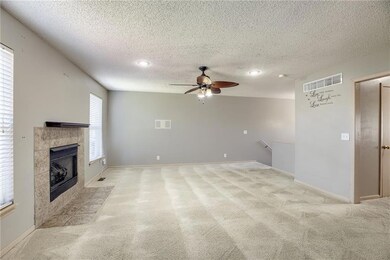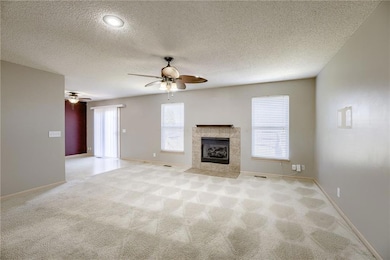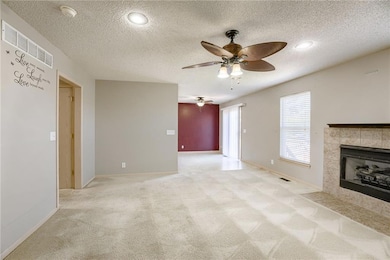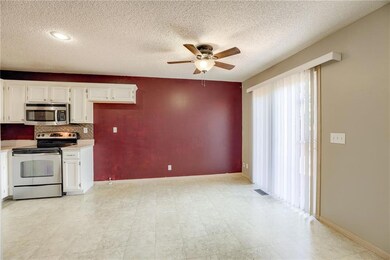
17604 W 111th Place Olathe, KS 66061
Estimated Value: $261,000 - $281,000
Highlights
- Deck
- No HOA
- Eat-In Kitchen
- Woodland Elementary School Rated A
- 2 Car Attached Garage
- Walk-In Closet
About This Home
As of May 2024Spacious 3 bedroom, 2.5 bathroom split level 1/2 duplex. You'll feel right at home in the large living room with fireplace. Kitchen with lots of cabinets for storage & stainless steel appliances. Huge master bedroom with large walk-n closet & separate soaker tub & shower. Finished lower level with 2 bedrooms with walk-in closets & hollywood bathroom with separate vanities, & laundry room. Oversize double car garage with openers. Easy access to major highways & shopping. Privacy fence. Award winning school district. Inspections welcome, however owner is selling in "as is" condition.
Last Agent to Sell the Property
ReeceNichols - Overland Park Brokerage Phone: 913-205-4333 License #SP00226371 Listed on: 04/25/2024

Townhouse Details
Home Type
- Townhome
Est. Annual Taxes
- $3,001
Year Built
- Built in 2000
Lot Details
- 5,125 Sq Ft Lot
- Privacy Fence
Parking
- 2 Car Attached Garage
- Front Facing Garage
Home Design
- Half Duplex
- Split Level Home
- Frame Construction
- Composition Roof
- Vinyl Siding
Interior Spaces
- Living Room with Fireplace
- Laundry Room
Kitchen
- Eat-In Kitchen
- Built-In Electric Oven
- Dishwasher
Bedrooms and Bathrooms
- 3 Bedrooms
- Walk-In Closet
Finished Basement
- Basement Fills Entire Space Under The House
- Laundry in Basement
- Natural lighting in basement
Schools
- Woodland Elementary School
- Olathe Northwest High School
Additional Features
- Deck
- Forced Air Heating and Cooling System
Community Details
- No Home Owners Association
- Brittany Brooke Subdivision
Listing and Financial Details
- Assessor Parcel Number DP05060000 0001
- $0 special tax assessment
Ownership History
Purchase Details
Home Financials for this Owner
Home Financials are based on the most recent Mortgage that was taken out on this home.Purchase Details
Home Financials for this Owner
Home Financials are based on the most recent Mortgage that was taken out on this home.Purchase Details
Purchase Details
Purchase Details
Home Financials for this Owner
Home Financials are based on the most recent Mortgage that was taken out on this home.Similar Homes in the area
Home Values in the Area
Average Home Value in this Area
Purchase History
| Date | Buyer | Sale Price | Title Company |
|---|---|---|---|
| Gold Shanea | -- | Continental Title Company | |
| Kendrick Matt | -- | Stewart Title | |
| Federal National Mortgage Association | $112,711 | Continental Title | |
| Flagship Properties Llc | -- | None Available | |
| Colegrove David Mark | -- | Security Land Title Co |
Mortgage History
| Date | Status | Borrower | Loan Amount |
|---|---|---|---|
| Open | Gold Shanea | $248,900 | |
| Previous Owner | Kendrick Matthew S | $121,600 | |
| Previous Owner | Kendrick Matt | $127,550 | |
| Previous Owner | Colegrove David Mark | $108,000 |
Property History
| Date | Event | Price | Change | Sq Ft Price |
|---|---|---|---|---|
| 05/24/2024 05/24/24 | Sold | -- | -- | -- |
| 05/02/2024 05/02/24 | Pending | -- | -- | -- |
| 05/01/2024 05/01/24 | For Sale | $245,000 | -- | $150 / Sq Ft |
Tax History Compared to Growth
Tax History
| Year | Tax Paid | Tax Assessment Tax Assessment Total Assessment is a certain percentage of the fair market value that is determined by local assessors to be the total taxable value of land and additions on the property. | Land | Improvement |
|---|---|---|---|---|
| 2024 | $3,064 | $27,796 | $4,483 | $23,313 |
| 2023 | $3,001 | $26,473 | $4,076 | $22,397 |
| 2022 | $2,760 | $23,702 | $3,395 | $20,307 |
| 2021 | $2,796 | $22,736 | $3,395 | $19,341 |
| 2020 | $2,660 | $21,447 | $2,953 | $18,494 |
| 2019 | $2,542 | $20,378 | $2,953 | $17,425 |
| 2018 | $2,423 | $19,297 | $2,684 | $16,613 |
| 2017 | $2,263 | $17,859 | $2,684 | $15,175 |
| 2016 | $2,058 | $16,675 | $2,332 | $14,343 |
| 2015 | $2,066 | $16,744 | $2,332 | $14,412 |
| 2013 | -- | $14,869 | $2,142 | $12,727 |
Agents Affiliated with this Home
-
Sandy Herrick
S
Seller's Agent in 2024
Sandy Herrick
ReeceNichols - Overland Park
4 in this area
37 Total Sales
-
Hern Group

Buyer's Agent in 2024
Hern Group
Keller Williams Platinum Prtnr
(800) 274-5951
18 in this area
914 Total Sales
Map
Source: Heartland MLS
MLS Number: 2485196
APN: DP05060000-0001
- 17586 W 112th St
- 17525 W 111th Ct
- 11532 S Lennox St
- 11408 S Hunter Dr
- 11545 S Bell Court Dr Unit 101
- 11662 S Parkwood Dr
- 11580 S Skyview Ln
- No Address W 119th St
- 19257 W 114th Terrace
- 19345 W 114th Terrace
- 19444 W 114th Terrace
- 10916 S Barker Rd
- 19466 W 114th Terrace
- 11487 S Cornice St
- 19455 W 114th Terrace
- 19499 W 114th Terrace
- 19543 W 114th Terrace
- 11477 S Langley St
- 11448 S Langley St
- 11432 S Langley St
- 17604 W 111th Place
- 17610 W 111th Place
- 17602 W 111th Place
- 17612 W 111th Place
- 17618 W 111th Place
- 17620 W 111th Place
- 17617 W 111th Place
- 17623 W 111th Place
- 17615 W 111th Place
- 17625 W 111th Place
- 17578 W 111th Place
- 17626 W 111th Place
- 17631 W 111th Place
- 17576 W 111th Place
- 17633 W 111th Place
- 17628 W 111th Place
- 17561 W 111th Place
- 17566 W 111th Place
- 17639 W 111th Place
- 17614 W 111th Terrace
