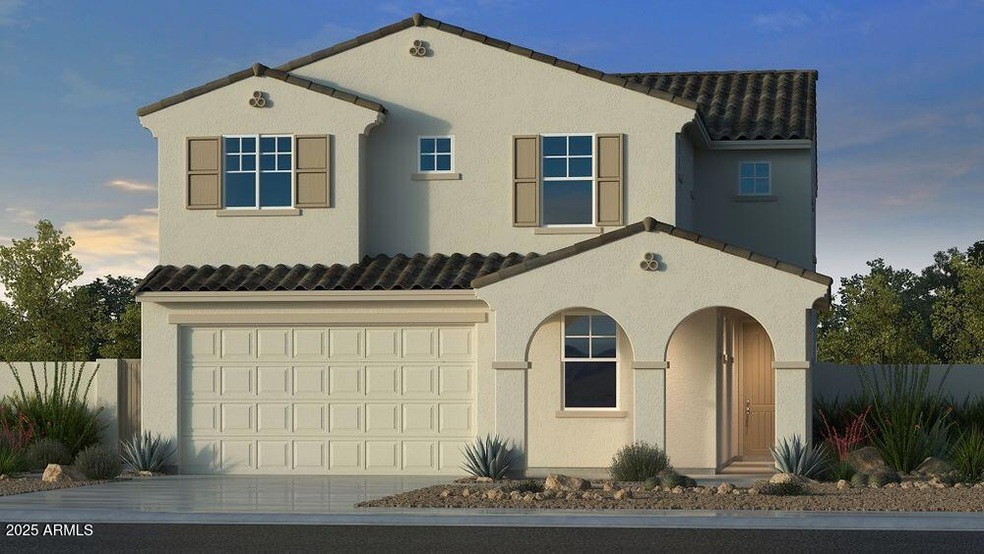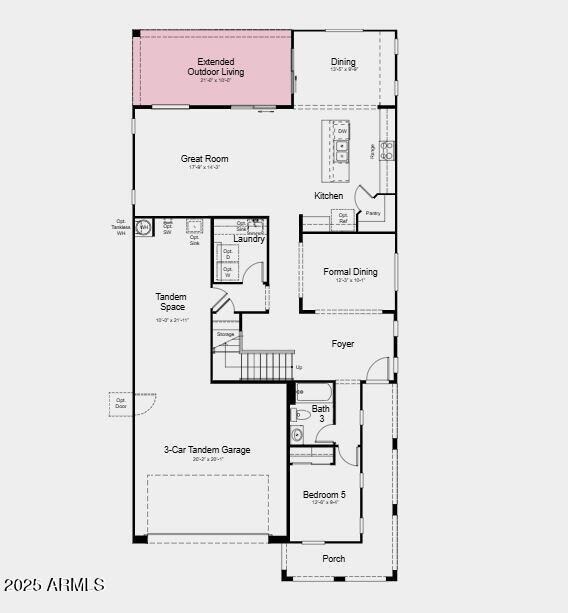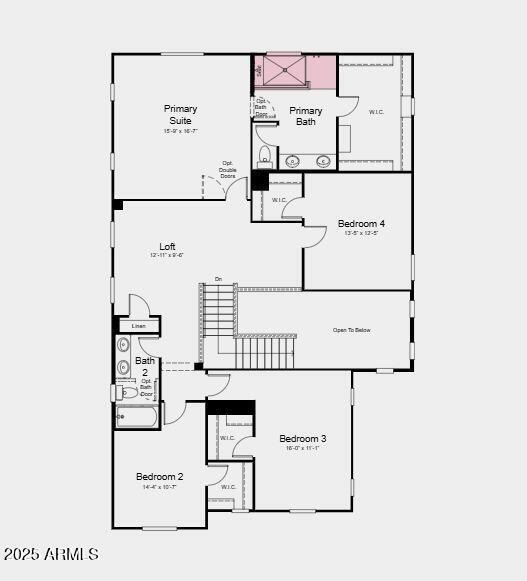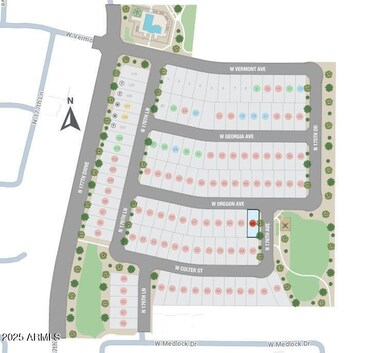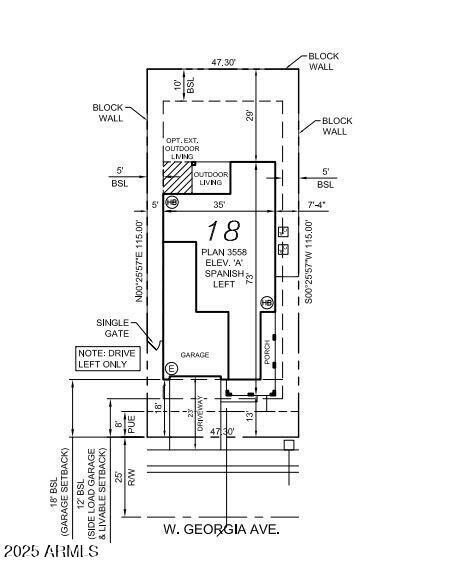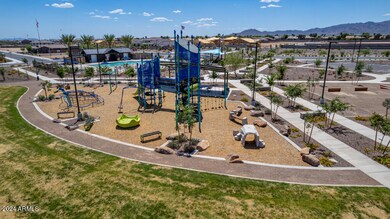
17604 W Georgia Ave Litchfield Park, AZ 85340
Citrus Park NeighborhoodEstimated payment $3,586/month
Highlights
- Spanish Architecture
- Community Pool
- 2 Car Direct Access Garage
- Mabel Padgett Elementary School Rated A-
- Covered patio or porch
- Dual Vanity Sinks in Primary Bathroom
About This Home
New Construction ~ August Completion. Built by America's Most Trusted Homebuilder. Welcome to The Wedgewood at 17604 W Georgia Avenue in Allen Ranches is the largest floor plan in the Discovery Collection, offering 2,961 sq. ft., 5 bedrooms, 3 bathrooms, and a spacious 3-car tandem garage. A charming wraparound porch invites you in, setting the tone for the welcoming layout inside. Just off the foyer, you'll find a formal dining room straight ahead and a guest bedroom with full bath tucked to the side—ideal for visitors or a home office. The heart of the home features an open-concept kitchen, casual dining area, and airy great room, perfect for gatherings. Upstairs includes a generous loft, three additional bedrooms, and a serene primary suite with a walk-in closet and dual sinks. Designed for comfort, this home blends space, style, and functionality with ease. Additional Highlights Include: Supershower at Primary Bath, Paver driveway, and Extended Patio. Photos are for Representative Purposes Only. MLS#6872036
Home Details
Home Type
- Single Family
Est. Annual Taxes
- $4,480
Year Built
- Built in 2025 | Under Construction
Lot Details
- 5,439 Sq Ft Lot
- Desert faces the front of the property
- Block Wall Fence
- Front Yard Sprinklers
HOA Fees
- $105 Monthly HOA Fees
Parking
- 2 Car Direct Access Garage
- Tandem Garage
- Garage Door Opener
Home Design
- Spanish Architecture
- Wood Frame Construction
- Cellulose Insulation
- Tile Roof
- Stucco
Interior Spaces
- 2,961 Sq Ft Home
- 2-Story Property
- Washer and Dryer Hookup
Kitchen
- Breakfast Bar
- Built-In Microwave
- Kitchen Island
Flooring
- Carpet
- Tile
Bedrooms and Bathrooms
- 5 Bedrooms
- 3 Bathrooms
- Dual Vanity Sinks in Primary Bathroom
Outdoor Features
- Covered patio or porch
Schools
- Mabel Padgett Elementary School
- Verrado Middle School
- Canyon View High School
Utilities
- Central Air
- Heating System Uses Natural Gas
Listing and Financial Details
- Tax Lot 18
- Assessor Parcel Number 502-46-591
Community Details
Overview
- Association fees include ground maintenance, street maintenance
- Associated Asset Man Association, Phone Number (602) 957-9191
- Built by Taylor Morrison
- Allen Ranches Subdivision, Wedgewood Floorplan
Recreation
- Community Playground
- Community Pool
Map
Home Values in the Area
Average Home Value in this Area
Tax History
| Year | Tax Paid | Tax Assessment Tax Assessment Total Assessment is a certain percentage of the fair market value that is determined by local assessors to be the total taxable value of land and additions on the property. | Land | Improvement |
|---|---|---|---|---|
| 2025 | $210 | $1,780 | $1,780 | -- |
| 2024 | $207 | $1,695 | $1,695 | -- |
| 2023 | $207 | $3,435 | $3,435 | $0 |
| 2022 | $32 | $35 | $35 | $0 |
Property History
| Date | Event | Price | Change | Sq Ft Price |
|---|---|---|---|---|
| 06/13/2025 06/13/25 | Pending | -- | -- | -- |
| 05/28/2025 05/28/25 | For Sale | $561,160 | -- | $190 / Sq Ft |
Purchase History
| Date | Type | Sale Price | Title Company |
|---|---|---|---|
| Special Warranty Deed | $5,662,716 | None Listed On Document |
Similar Homes in Litchfield Park, AZ
Source: Arizona Regional Multiple Listing Service (ARMLS)
MLS Number: 6872036
APN: 502-46-591
- 17633 W Georgia Ave
- 17628 W Georgia Ave
- 17620 W Georgia Ave
- 17608 W Georgia Ave
- 17825 W Pasadena Ave
- 17836 W Pasadena Ave
- 17807 W Pasadena Ave
- 17812 W Luke Ave
- 17815 W Denton Ave
- 17574 W Georgia Ave
- 17563 W Vermont Ave
- 17819 W Georgia Ave
- 17622 W Missouri Ave
- 17618 W Medlock Dr
- 5612 N 176th Ln
- 17827 W Medlock Dr
- 17619 W San Juan Ave
- 17636 W Pasadena Ave
- 17620 W Pasadena Ave
- 17616 W Pasadena Ave
